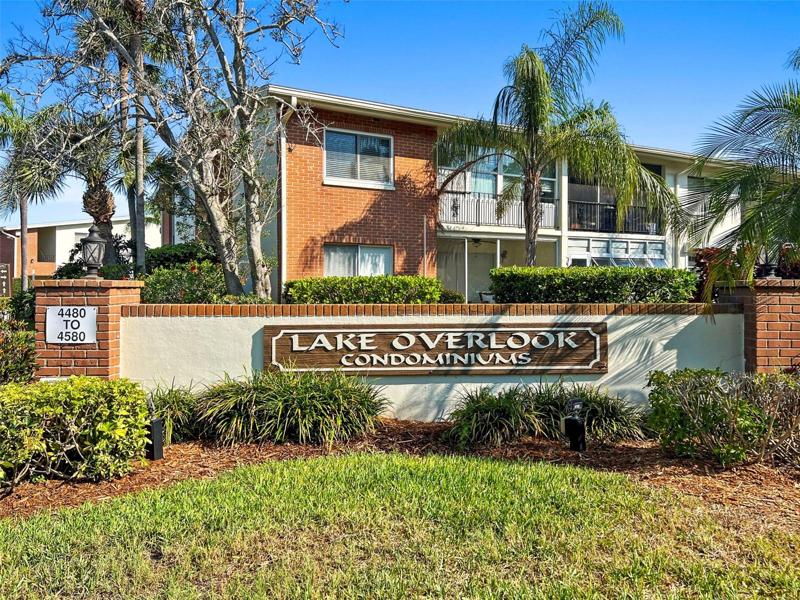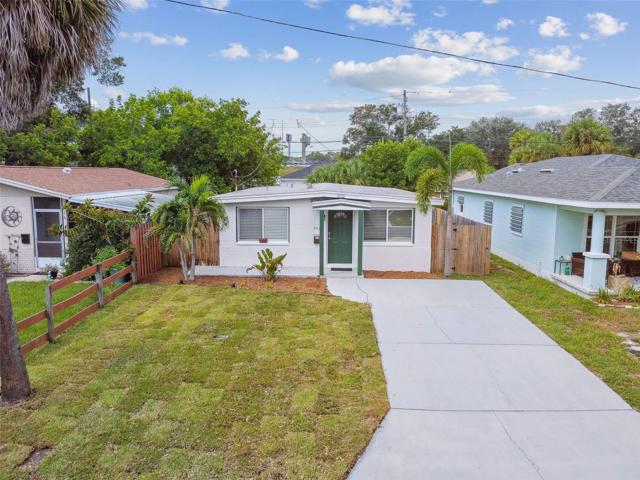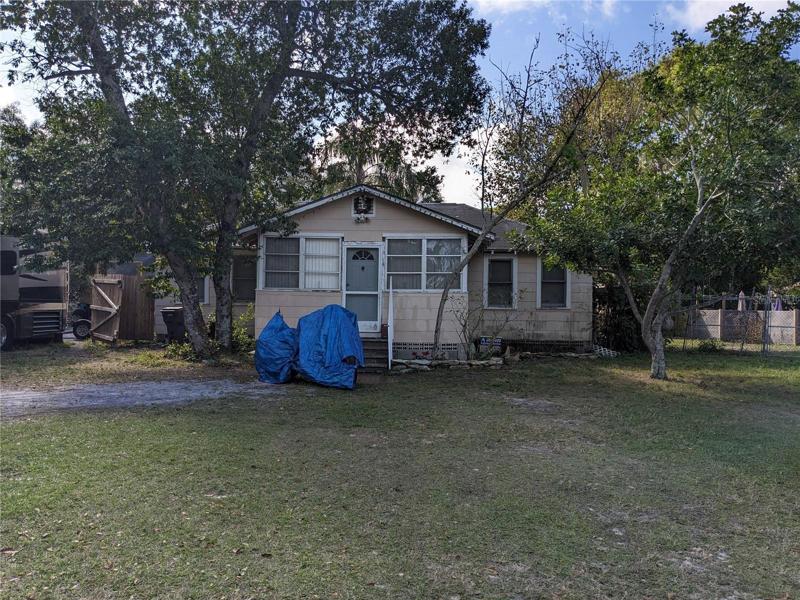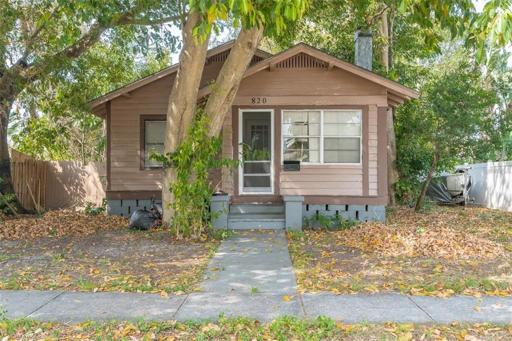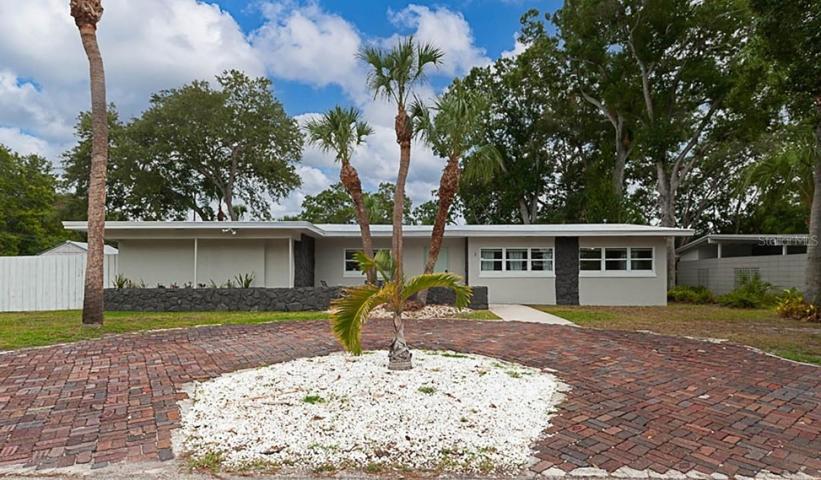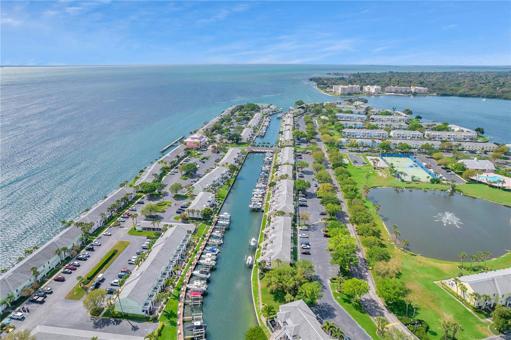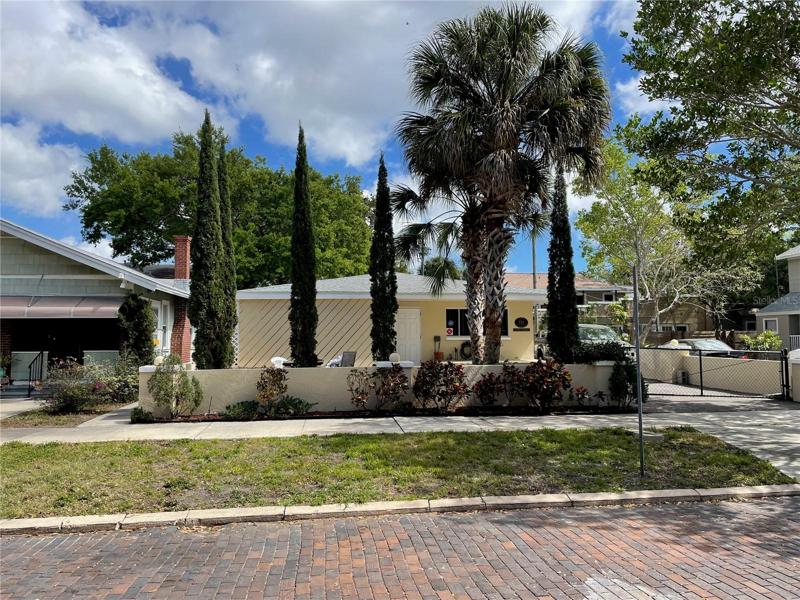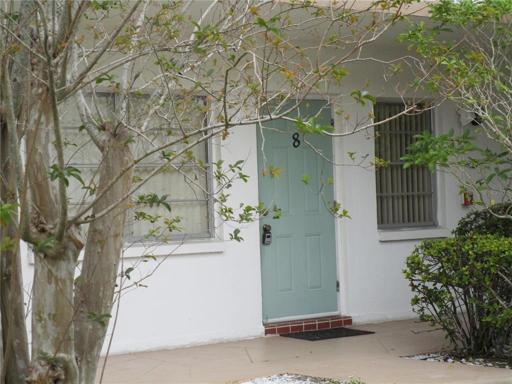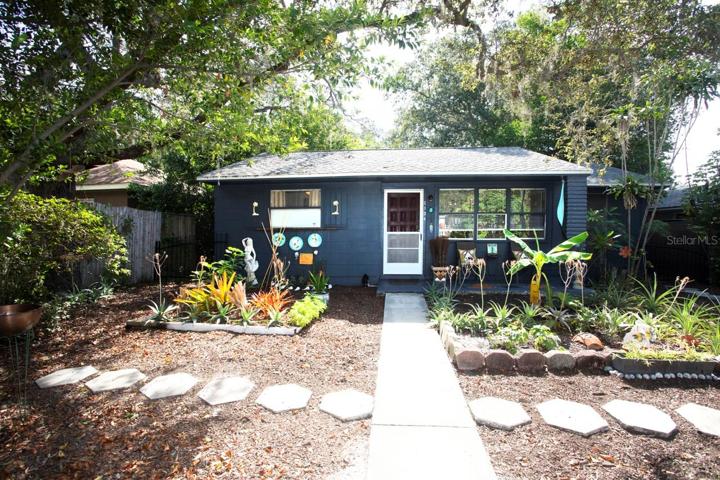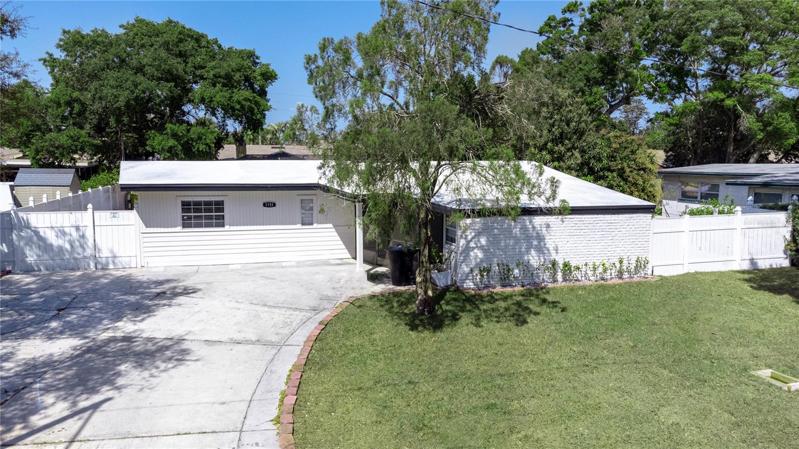350 Properties
Sort by:
4520 OVERLOOK NE DRIVE, ST PETERSBURG, FL 33703
4520 OVERLOOK NE DRIVE, ST PETERSBURG, FL 33703 Details
2 years ago
2840 60TH N AVENUE, ST PETERSBURG, FL 33714
2840 60TH N AVENUE, ST PETERSBURG, FL 33714 Details
2 years ago
820 31ST N STREET, ST PETERSBURG, FL 33713
820 31ST N STREET, ST PETERSBURG, FL 33713 Details
2 years ago
6400 PELICAN S DRIVE, ST PETERSBURG, FL 33707
6400 PELICAN S DRIVE, ST PETERSBURG, FL 33707 Details
2 years ago
5955 18TH N STREET, ST PETERSBURG, FL 33714
5955 18TH N STREET, ST PETERSBURG, FL 33714 Details
2 years ago
2134 QUINCY S STREET, ST PETERSBURG, FL 33711
2134 QUINCY S STREET, ST PETERSBURG, FL 33711 Details
2 years ago
1151 55TH S AVENUE, ST PETERSBURG, FL 33705
1151 55TH S AVENUE, ST PETERSBURG, FL 33705 Details
2 years ago
