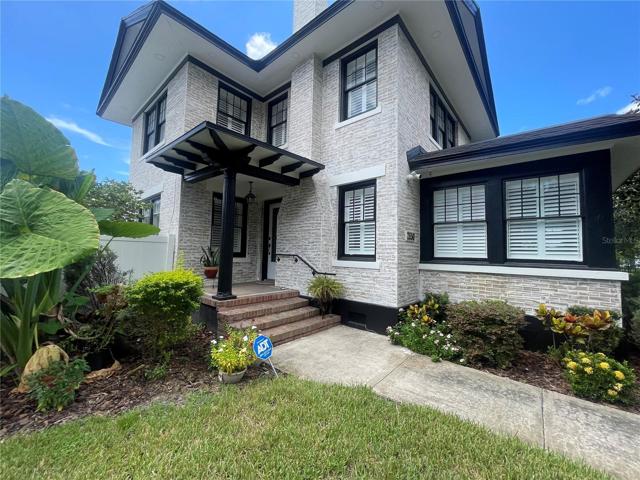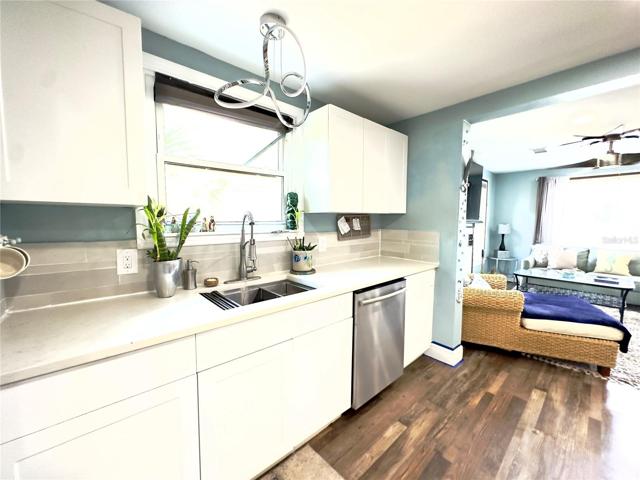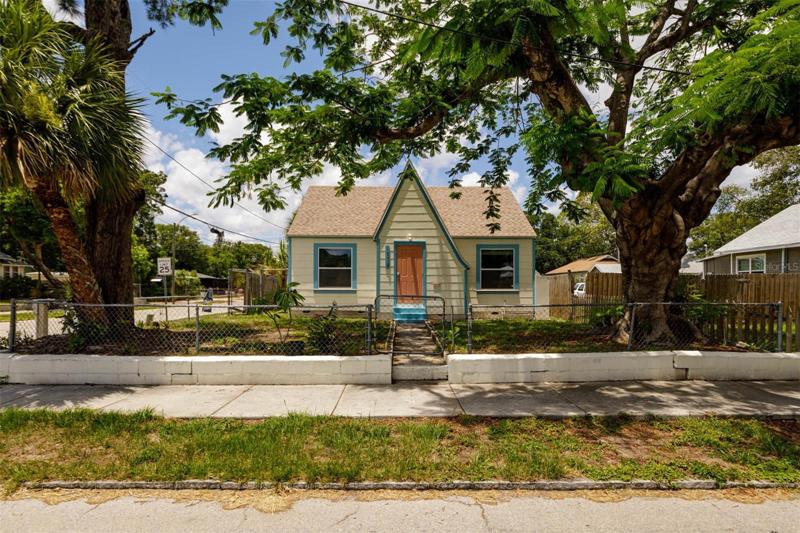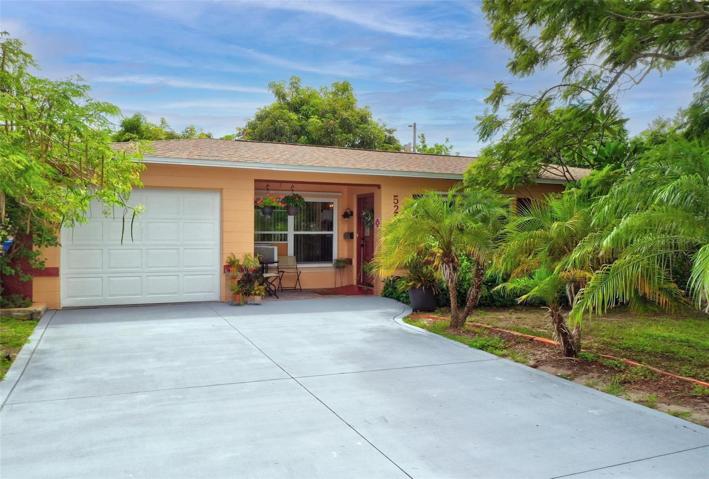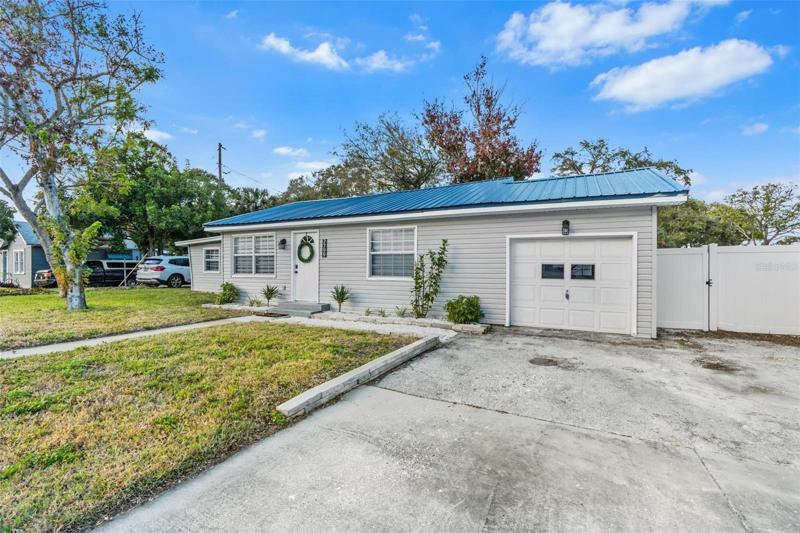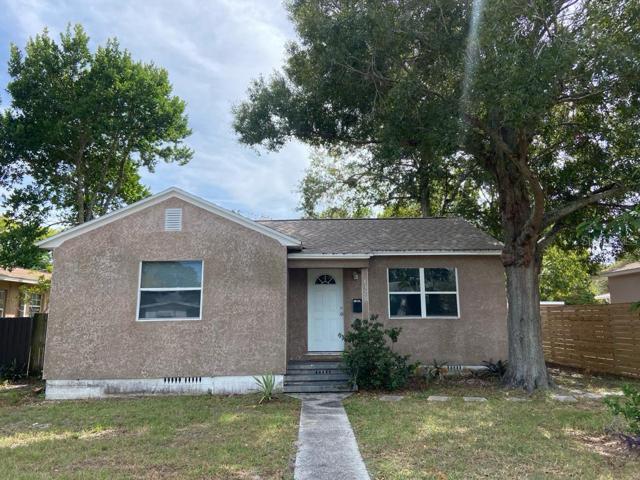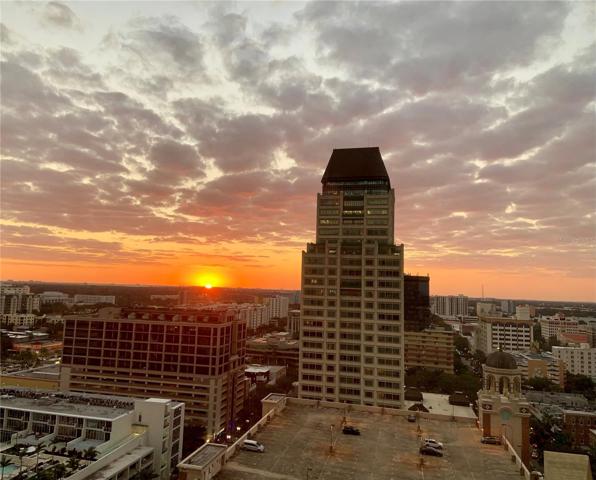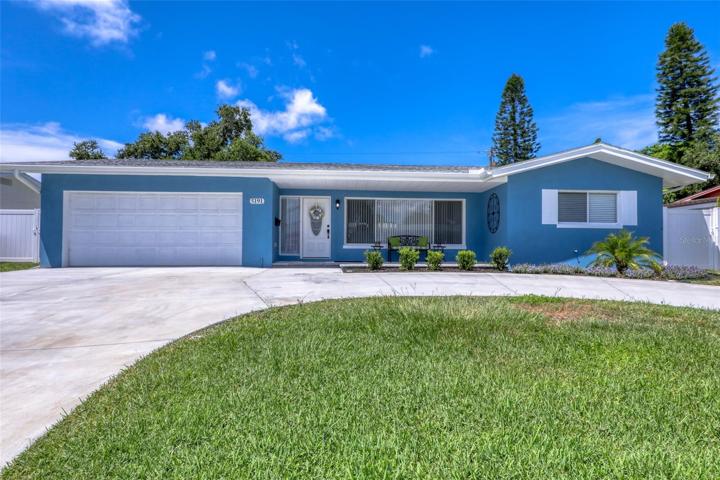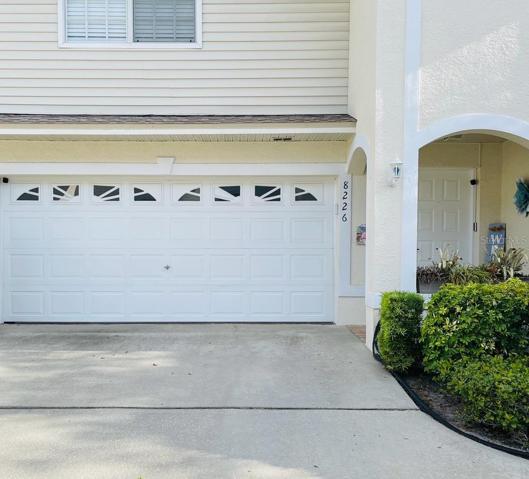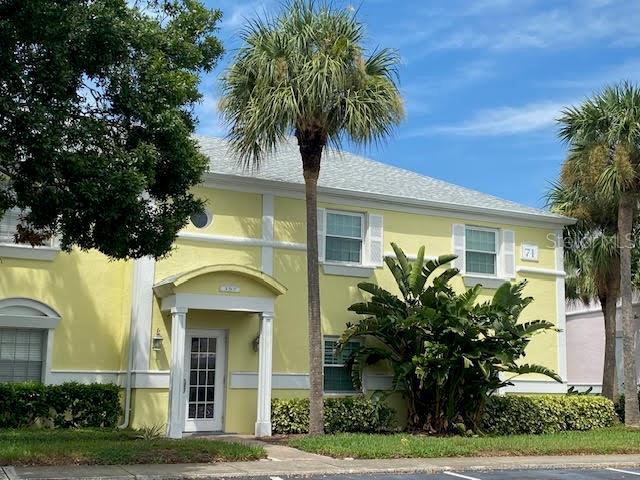350 Properties
Sort by:
4831 FAIRFIELD S AVENUE, ST PETERSBURG, FL 33711
4831 FAIRFIELD S AVENUE, ST PETERSBURG, FL 33711 Details
2 years ago
1147 JAMES S AVENUE, ST PETERSBURG, FL 33705
1147 JAMES S AVENUE, ST PETERSBURG, FL 33705 Details
2 years ago
5228 23RD N AVENUE, ST PETERSBURG, FL 33710
5228 23RD N AVENUE, ST PETERSBURG, FL 33710 Details
2 years ago
7799 46TH AVE N , ST PETERSBURG, FL 33709
7799 46TH AVE N , ST PETERSBURG, FL 33709 Details
2 years ago
4320 9TH N AVENUE, ST PETERSBURG, FL 33713
4320 9TH N AVENUE, ST PETERSBURG, FL 33713 Details
2 years ago
1 BEACH SE DRIVE, ST PETERSBURG, FL 33701
1 BEACH SE DRIVE, ST PETERSBURG, FL 33701 Details
2 years ago
5191 41ST S STREET, ST PETERSBURG, FL 33711
5191 41ST S STREET, ST PETERSBURG, FL 33711 Details
2 years ago
8226 EAGLES PARK DRIVE, ST PETERSBURG, FL 33709
8226 EAGLES PARK DRIVE, ST PETERSBURG, FL 33709 Details
2 years ago
157 POMPANO SE DRIVE, ST PETERSBURG, FL 33705
157 POMPANO SE DRIVE, ST PETERSBURG, FL 33705 Details
2 years ago
