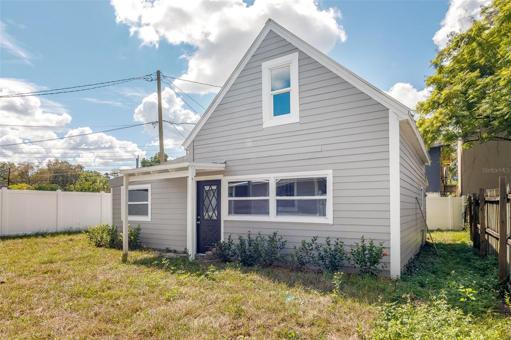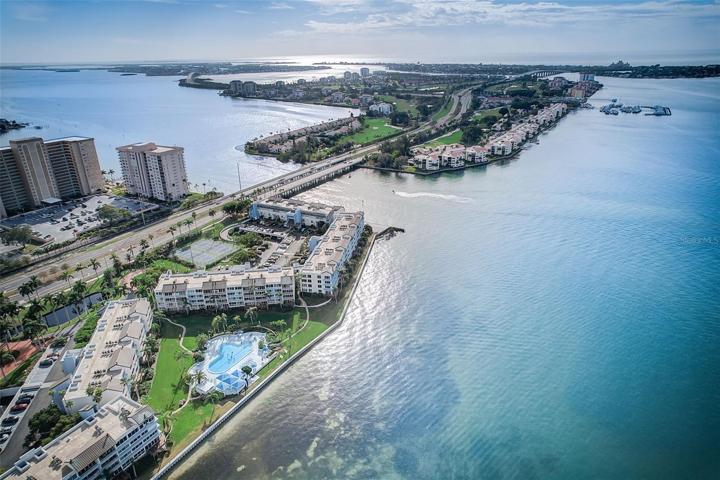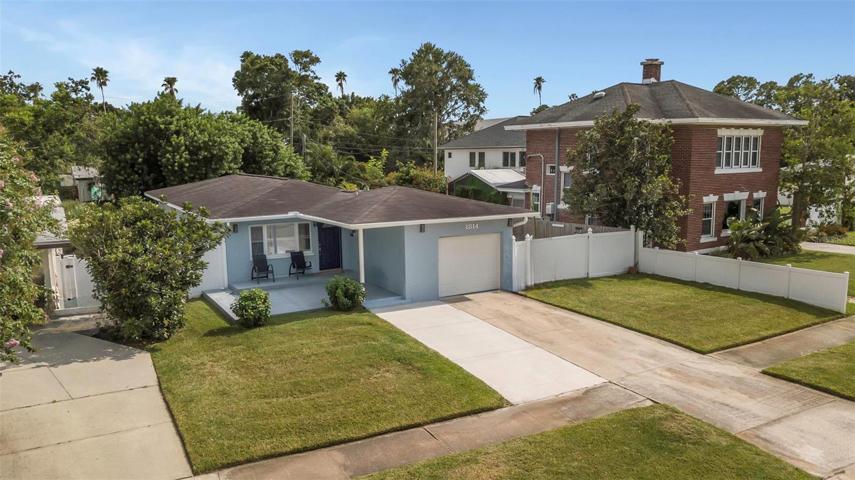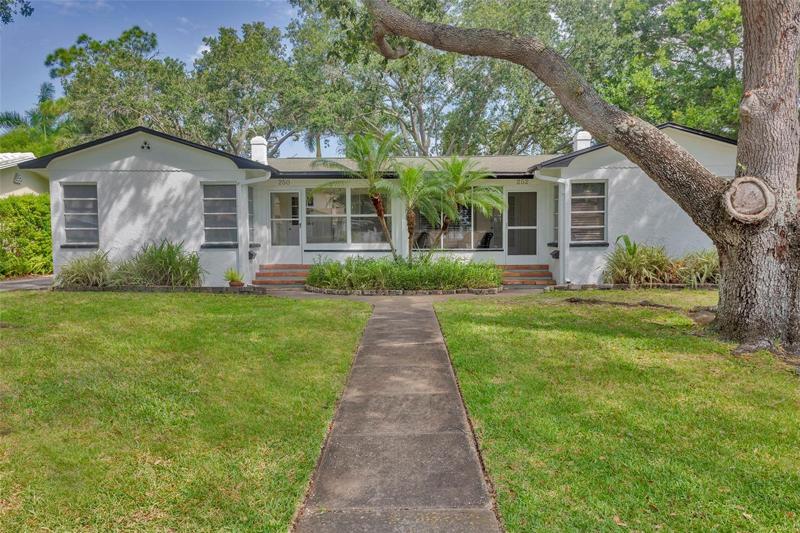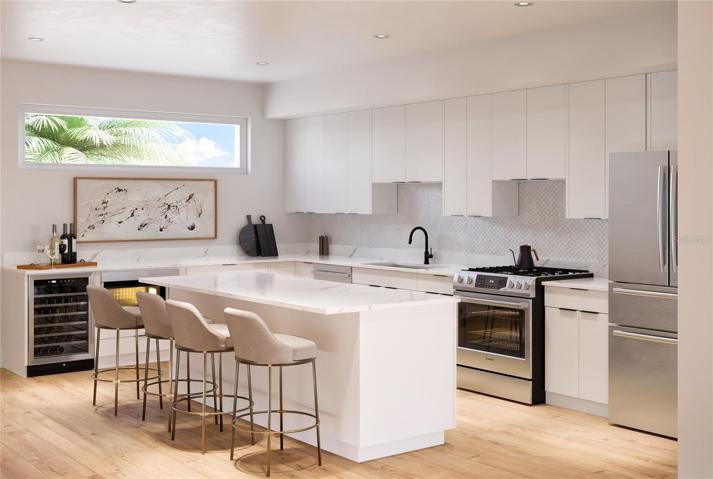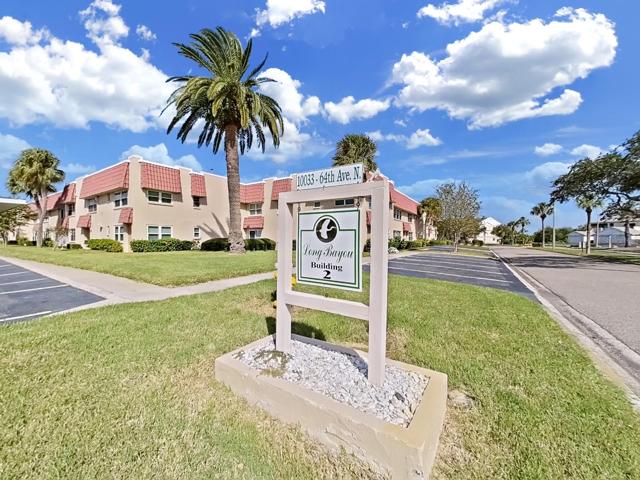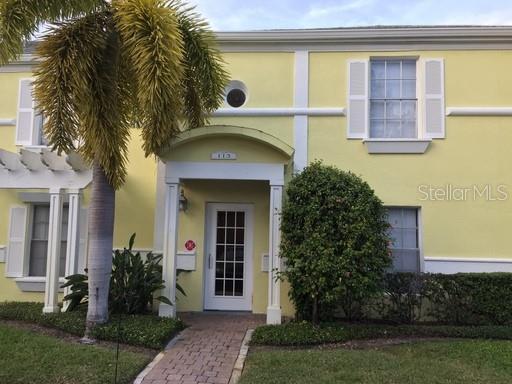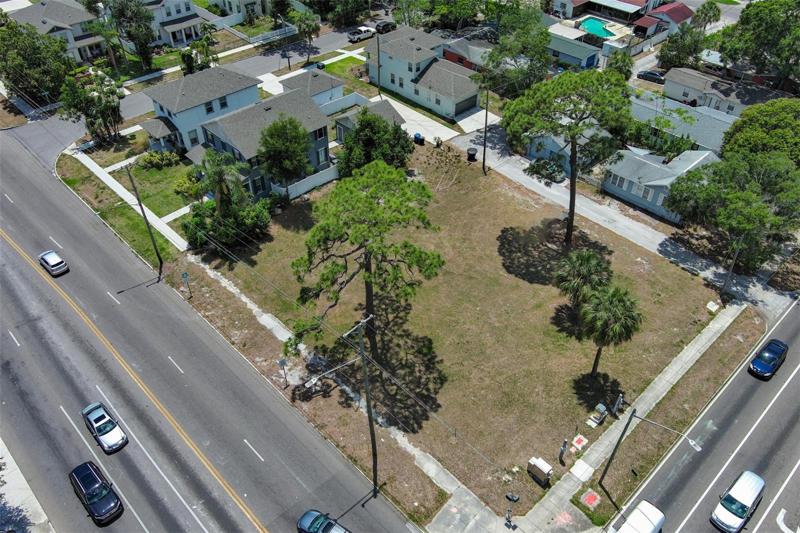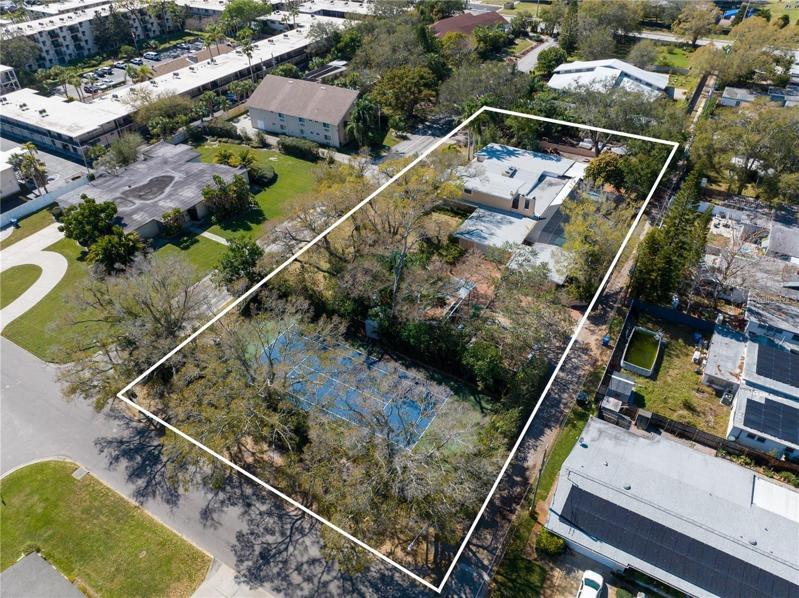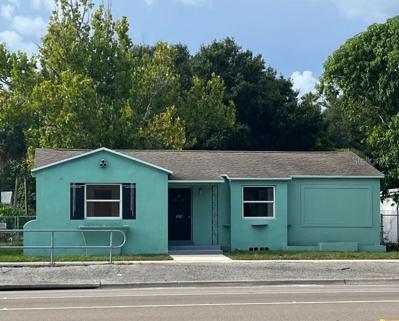350 Properties
Sort by:
6542 WAYNE STREET, ST PETERSBURG, FL 33702
6542 WAYNE STREET, ST PETERSBURG, FL 33702 Details
2 years ago
10033 64TH N AVENUE, ST PETERSBURG, FL 33708
10033 64TH N AVENUE, ST PETERSBURG, FL 33708 Details
2 years ago
237 SEAHORSE SE DRIVE, ST PETERSBURG, FL 33705
237 SEAHORSE SE DRIVE, ST PETERSBURG, FL 33705 Details
2 years ago
4900 5TH N AVENUE, ST PETERSBURG, FL 33710
4900 5TH N AVENUE, ST PETERSBURG, FL 33710 Details
2 years ago
5635 7TH N AVENUE, ST PETERSBURG, FL 33710
5635 7TH N AVENUE, ST PETERSBURG, FL 33710 Details
2 years ago
2169 22ND N AVENUE, ST PETERSBURG, FL 33713
2169 22ND N AVENUE, ST PETERSBURG, FL 33713 Details
2 years ago
