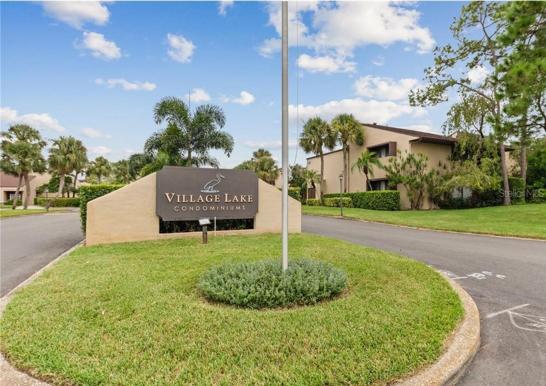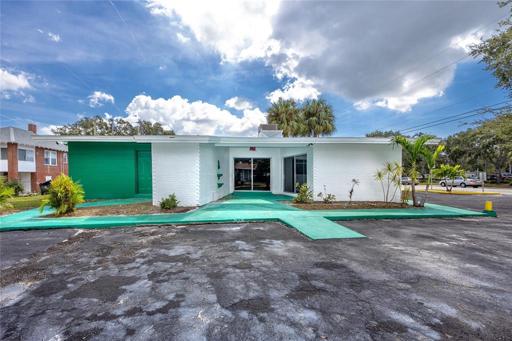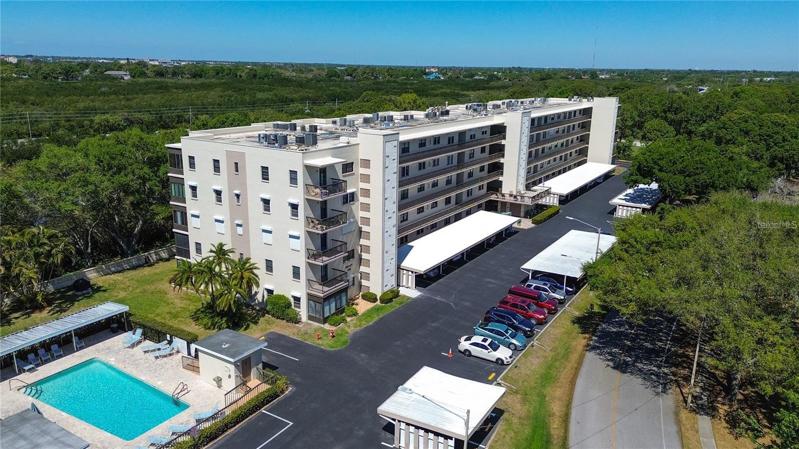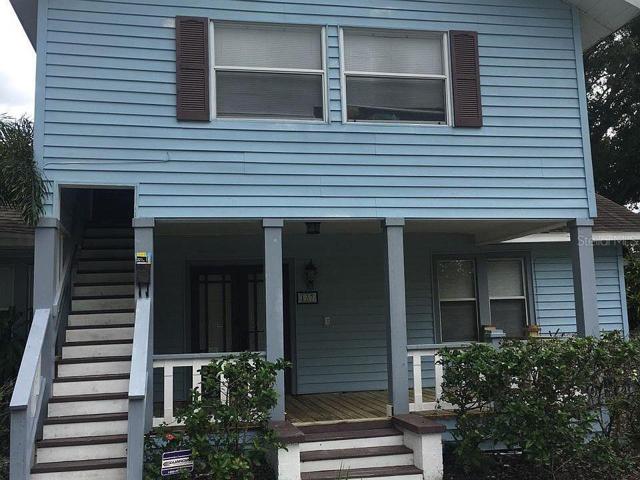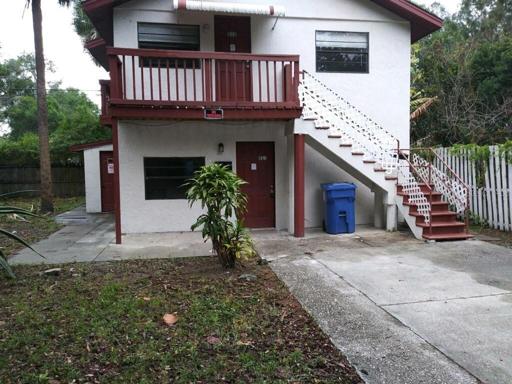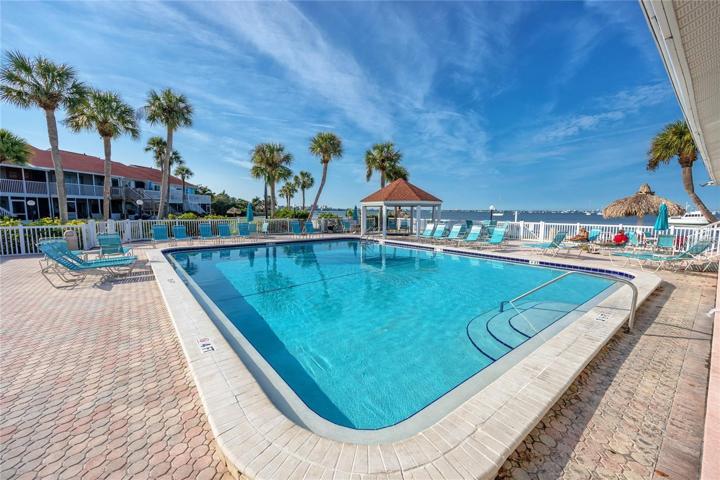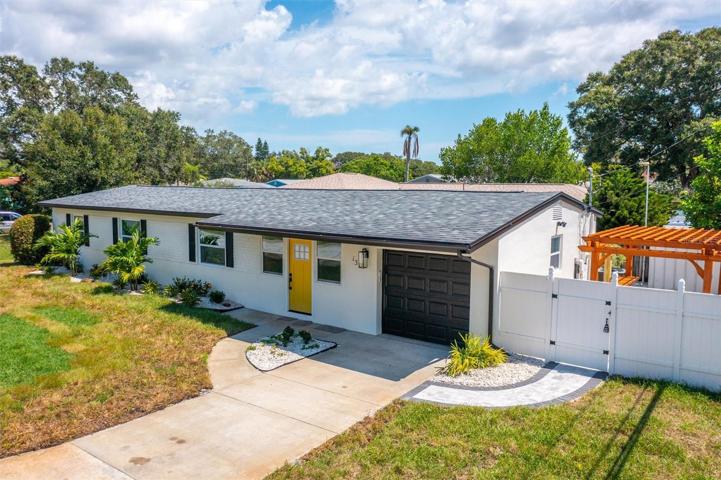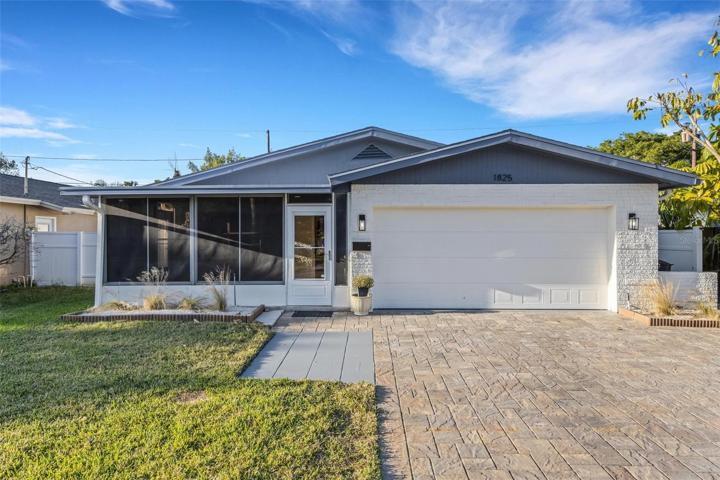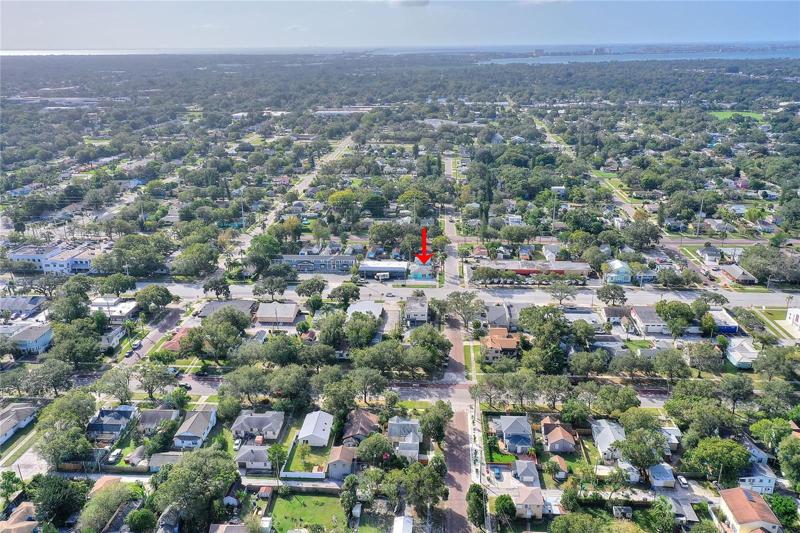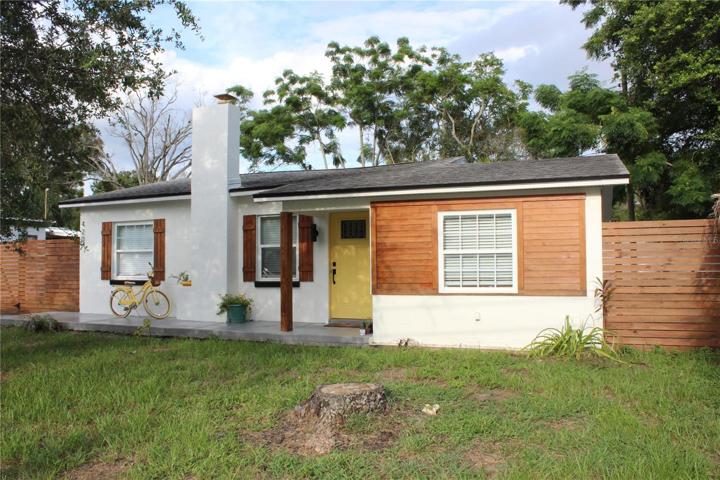350 Properties
Sort by:
885 N VILLAGE N DRIVE, ST PETERSBURG, FL 33716
885 N VILLAGE N DRIVE, ST PETERSBURG, FL 33716 Details
2 years ago
2100 DR MARTIN LUTHER KING JR S STREET, ST PETERSBURG, FL 33705
2100 DR MARTIN LUTHER KING JR S STREET, ST PETERSBURG, FL 33705 Details
2 years ago
137 NE LINCOLN N CIRCLE, ST PETERSBURG, FL 33702
137 NE LINCOLN N CIRCLE, ST PETERSBURG, FL 33702 Details
2 years ago
511 KIRKWOOD N TERRACE, ST PETERSBURG, FL 33701
511 KIRKWOOD N TERRACE, ST PETERSBURG, FL 33701 Details
2 years ago
3765 41ST S STREET, ST PETERSBURG, FL 33711
3765 41ST S STREET, ST PETERSBURG, FL 33711 Details
2 years ago
131 63RD N STREET, ST PETERSBURG, FL 33710
131 63RD N STREET, ST PETERSBURG, FL 33710 Details
2 years ago
1825 SHORE ACRES NE BOULEVARD, ST PETERSBURG, FL 33703
1825 SHORE ACRES NE BOULEVARD, ST PETERSBURG, FL 33703 Details
2 years ago
4180 CENTRAL AVENUE, ST PETERSBURG, FL 33711
4180 CENTRAL AVENUE, ST PETERSBURG, FL 33711 Details
2 years ago
