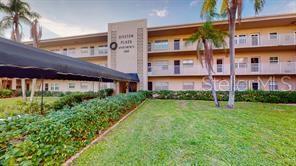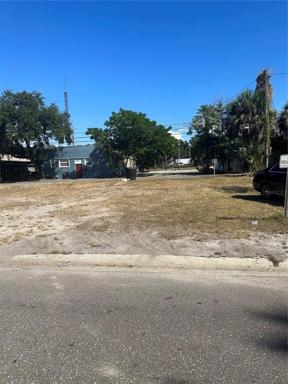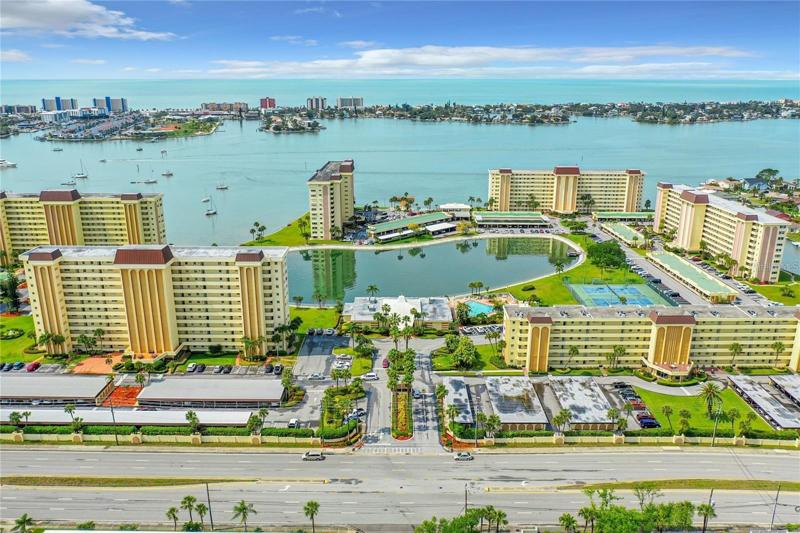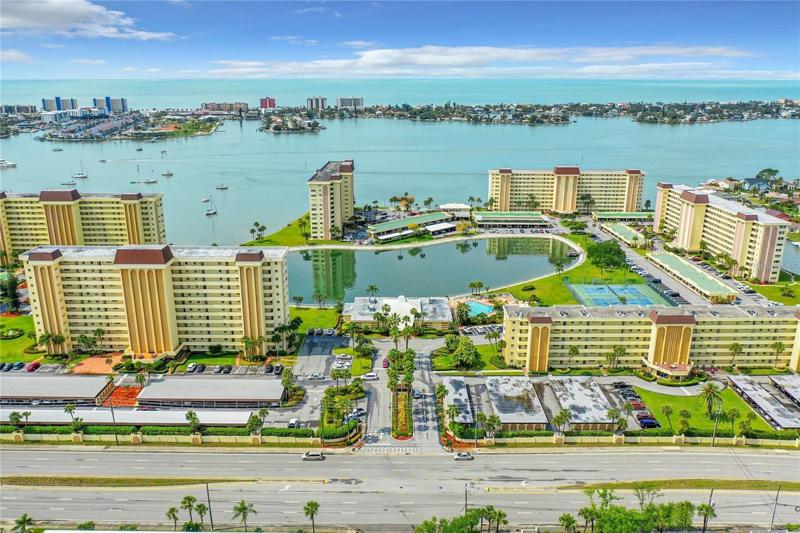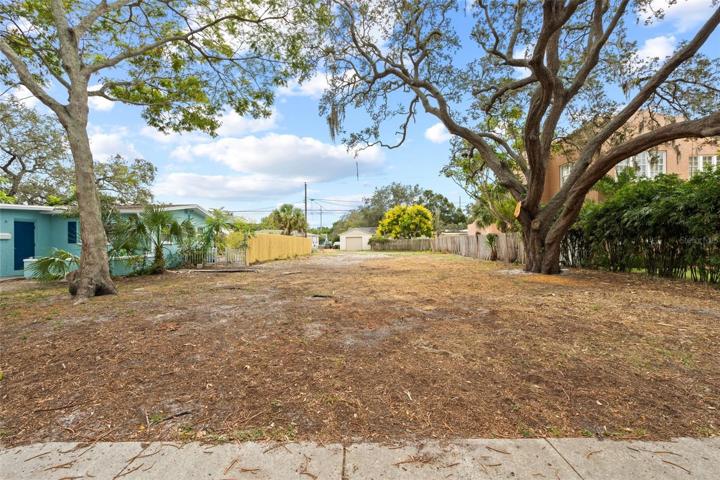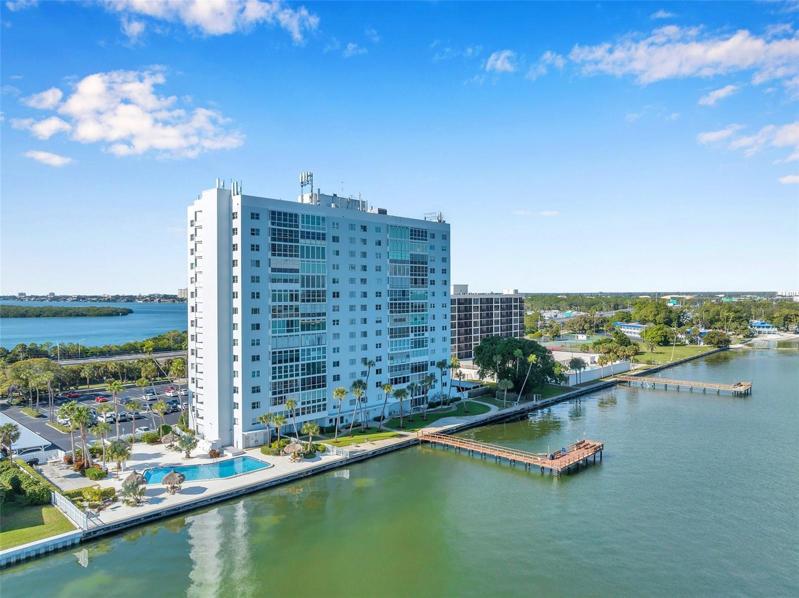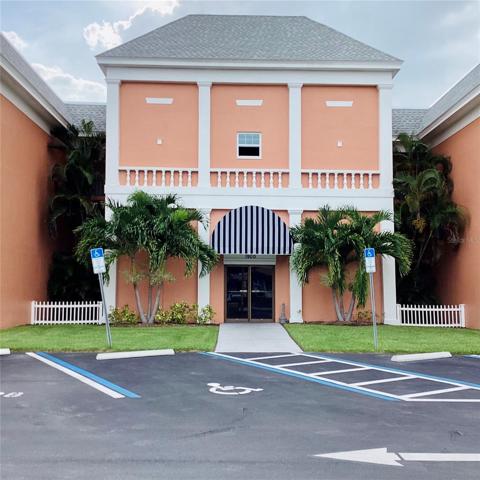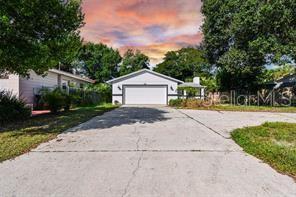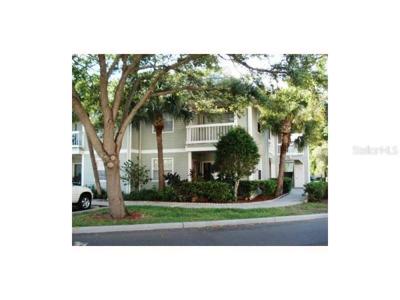350 Properties
Sort by:
6101 27TH N AVENUE, ST PETERSBURG, FL 33710
6101 27TH N AVENUE, ST PETERSBURG, FL 33710 Details
2 years ago
1000 49TH N STREET, ST PETERSBURG, FL 33710
1000 49TH N STREET, ST PETERSBURG, FL 33710 Details
2 years ago
1724 PRESCOTT S STREET, ST PETERSBURG, FL 33712
1724 PRESCOTT S STREET, ST PETERSBURG, FL 33712 Details
2 years ago
4780 COVE CIRCLE, ST PETERSBURG, FL 33708
4780 COVE CIRCLE, ST PETERSBURG, FL 33708 Details
2 years ago
4780 COVE CIRCLE, ST PETERSBURG, FL 33708
4780 COVE CIRCLE, ST PETERSBURG, FL 33708 Details
2 years ago
7200 SUNSHINE SKYWAY S LANE, ST PETERSBURG, FL 33711
7200 SUNSHINE SKYWAY S LANE, ST PETERSBURG, FL 33711 Details
2 years ago
1900 68TH N STREET, ST PETERSBURG, FL 33710
1900 68TH N STREET, ST PETERSBURG, FL 33710 Details
2 years ago
669 63RD S STREET, ST PETERSBURG, FL 33707
669 63RD S STREET, ST PETERSBURG, FL 33707 Details
2 years ago
6923 STONES THROW N CIRCLE, ST PETERSBURG, FL 33710
6923 STONES THROW N CIRCLE, ST PETERSBURG, FL 33710 Details
2 years ago

