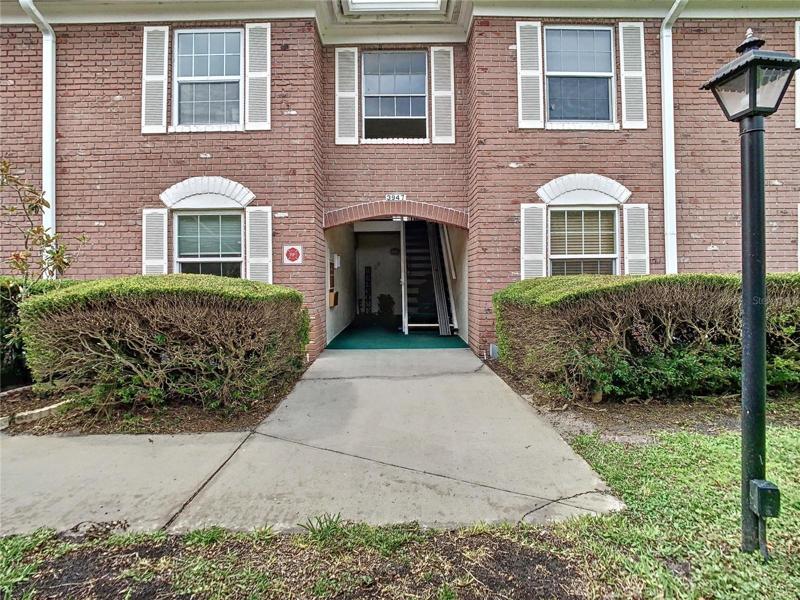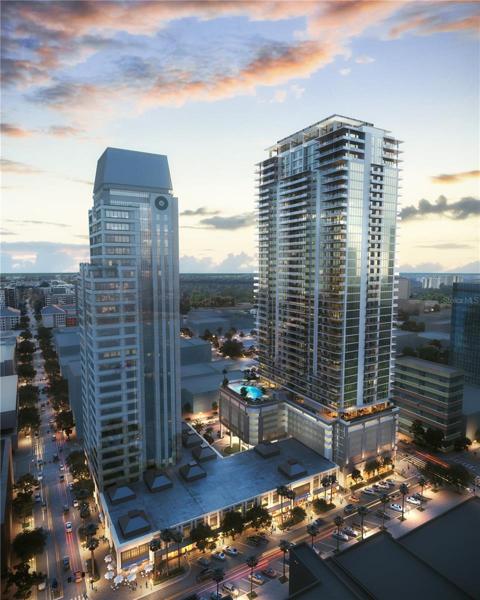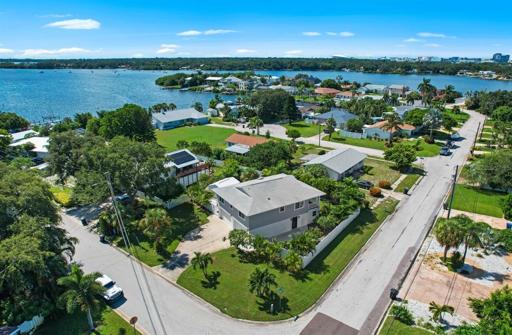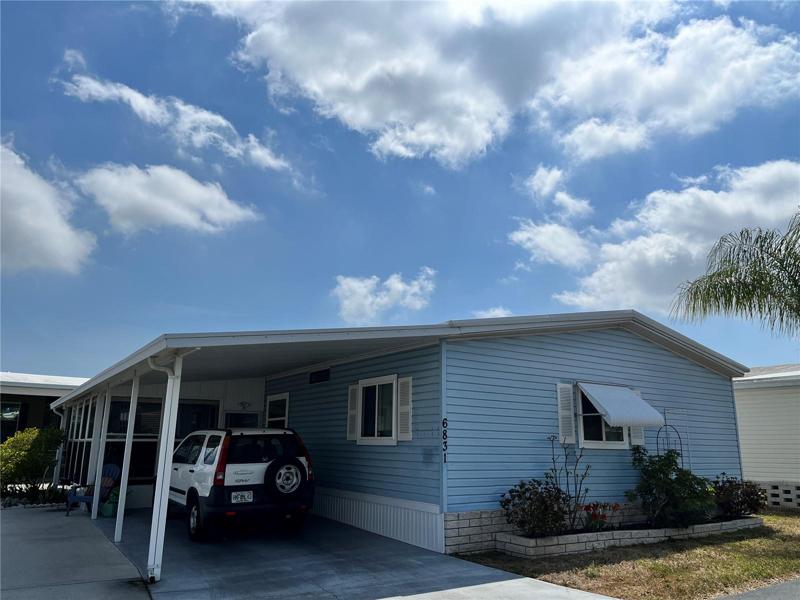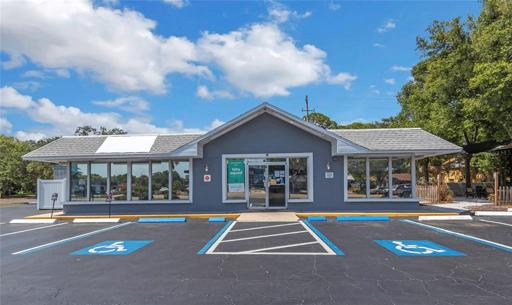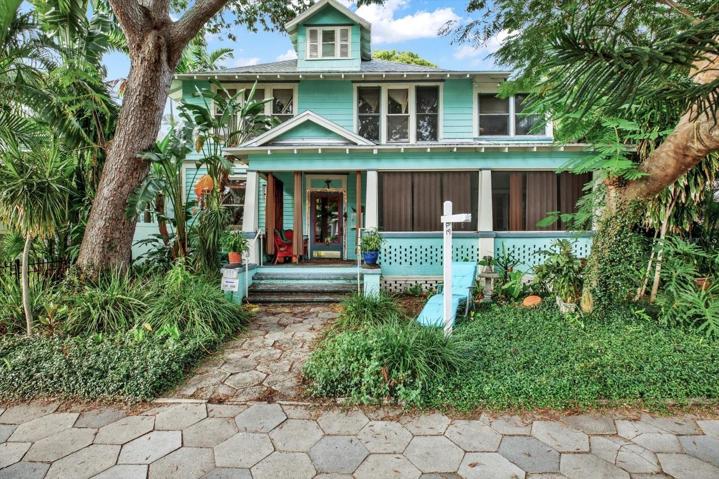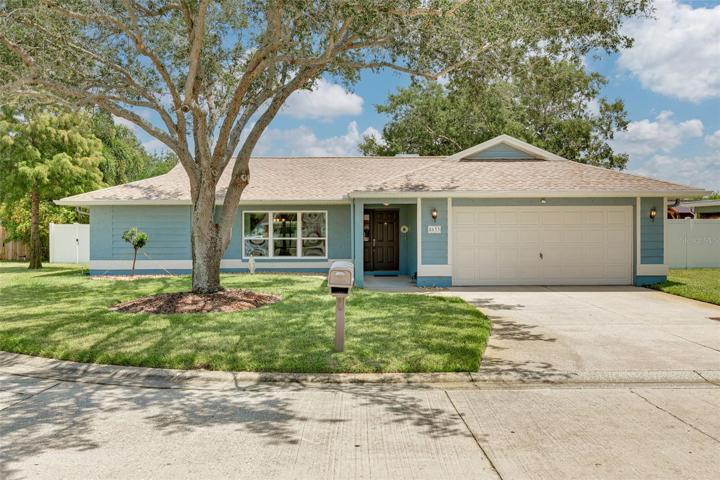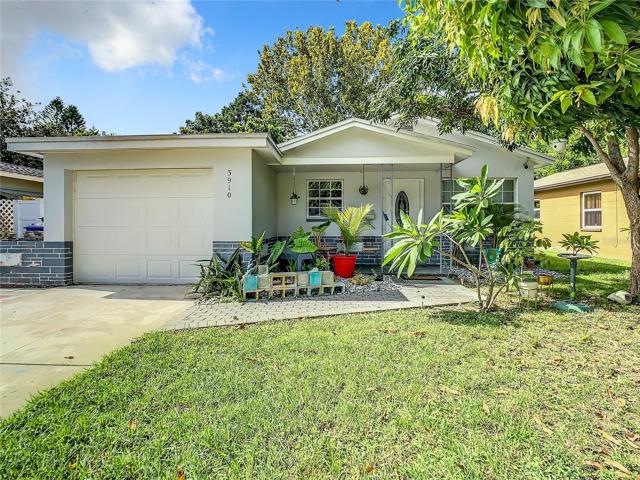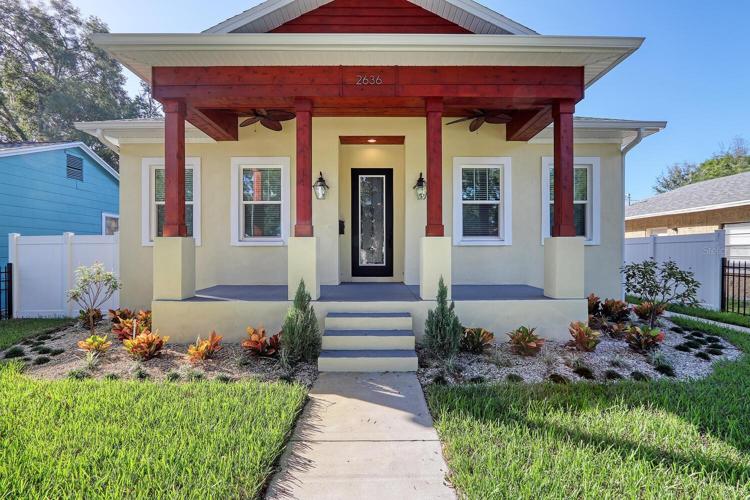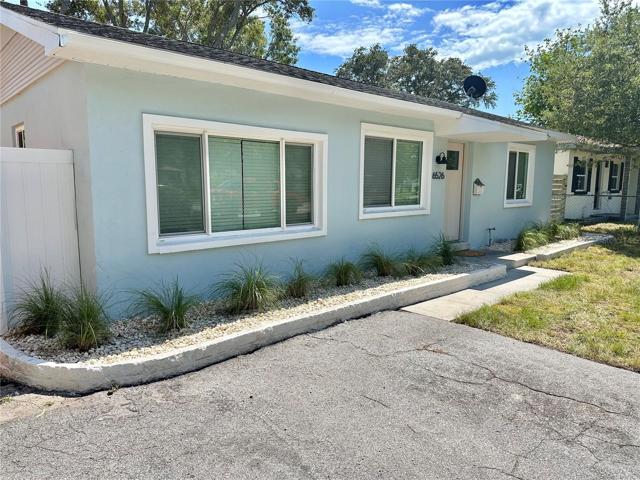350 Properties
Sort by:
3947 35TH S WAY, ST PETERSBURG, FL 33711
3947 35TH S WAY, ST PETERSBURG, FL 33711 Details
2 years ago
235 1ST S AVENUE, ST PETERSBURG, FL 33701
235 1ST S AVENUE, ST PETERSBURG, FL 33701 Details
2 years ago
6831 MOUNT PLEASANT NE ROAD, ST PETERSBURG, FL 33702
6831 MOUNT PLEASANT NE ROAD, ST PETERSBURG, FL 33702 Details
2 years ago
6475 CENTRAL AVENUE, ST PETERSBURG, FL 33710
6475 CENTRAL AVENUE, ST PETERSBURG, FL 33710 Details
2 years ago
155 7TH NE AVENUE, ST PETERSBURG, FL 33701
155 7TH NE AVENUE, ST PETERSBURG, FL 33701 Details
2 years ago
8633 18TH N WAY, ST PETERSBURG, FL 33702
8633 18TH N WAY, ST PETERSBURG, FL 33702 Details
2 years ago
3910 14TH N AVENUE, ST PETERSBURG, FL 33713
3910 14TH N AVENUE, ST PETERSBURG, FL 33713 Details
2 years ago
2636 4TH S AVENUE, ST PETERSBURG, FL 33712
2636 4TH S AVENUE, ST PETERSBURG, FL 33712 Details
2 years ago
6526 1ST S AVENUE, ST PETERSBURG, FL 33707
6526 1ST S AVENUE, ST PETERSBURG, FL 33707 Details
2 years ago
