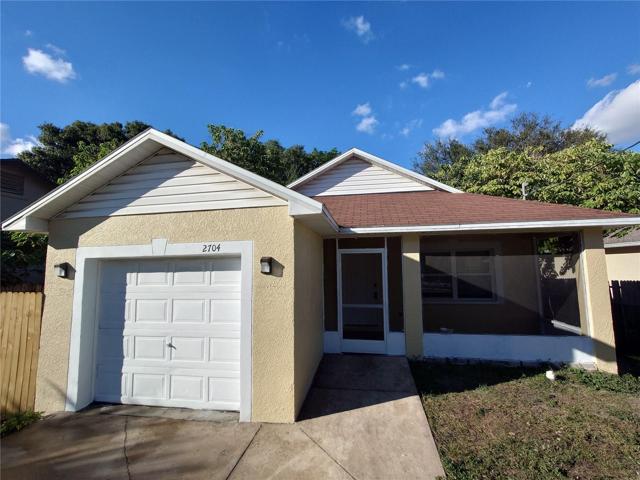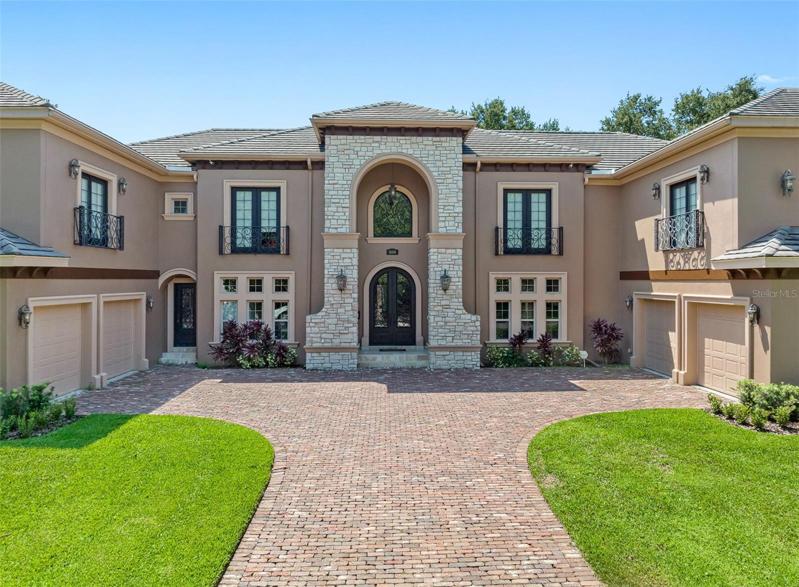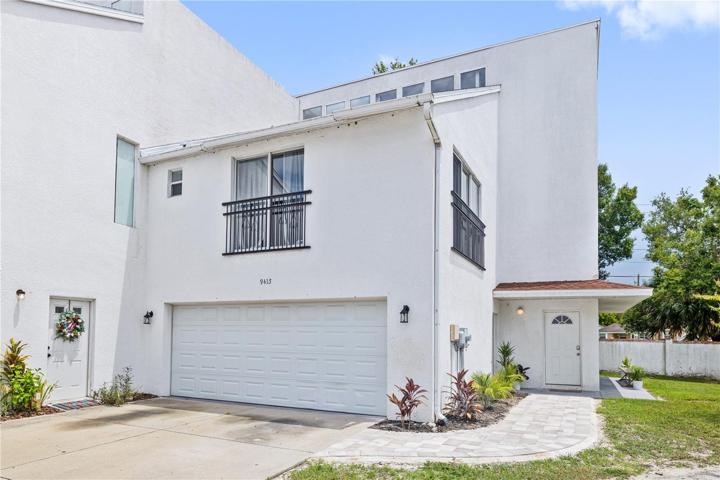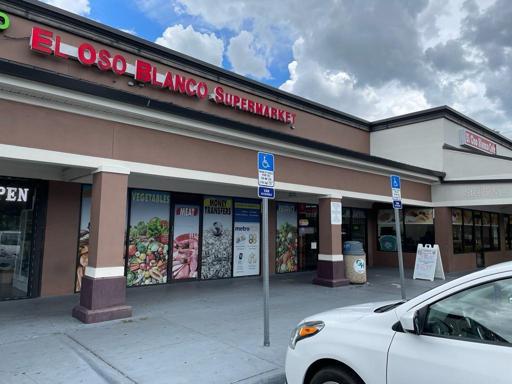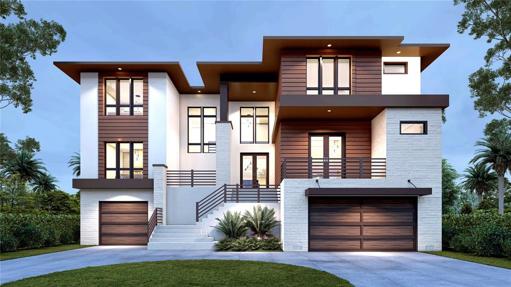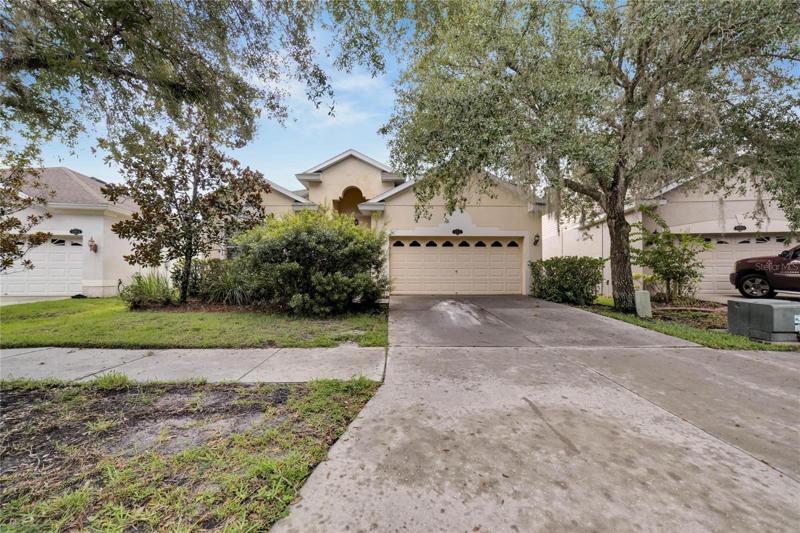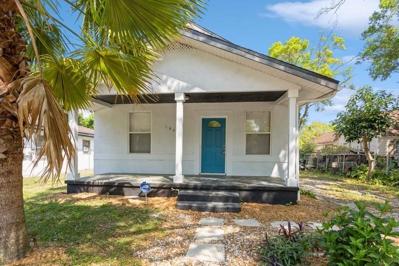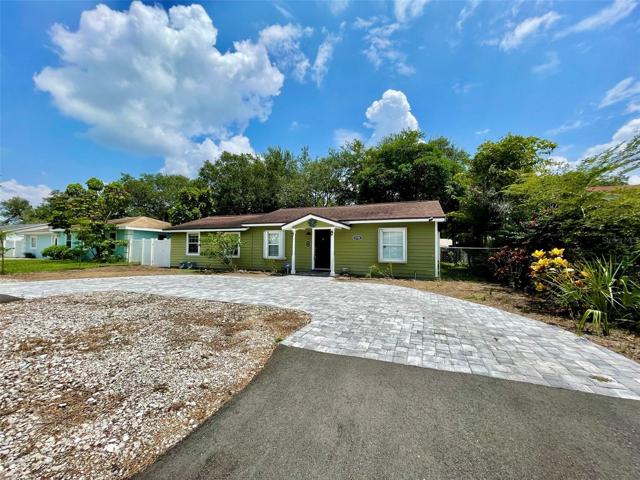666 Properties
Sort by:
1604 CULBREATH ISLES DRIVE, TAMPA, FL 33629
1604 CULBREATH ISLES DRIVE, TAMPA, FL 33629 Details
2 years ago
3611 W HILLSBOROUGH AVENUE, TAMPA, FL 33614
3611 W HILLSBOROUGH AVENUE, TAMPA, FL 33614 Details
2 years ago
10918 ANCIENT FUTURES DRIVE, TAMPA, FL 33647
10918 ANCIENT FUTURES DRIVE, TAMPA, FL 33647 Details
2 years ago
1907 W SAINT JOHN STREET, TAMPA, FL 33607
1907 W SAINT JOHN STREET, TAMPA, FL 33607 Details
2 years ago
6706 S GABRIELLE STREET, TAMPA, FL 33611
6706 S GABRIELLE STREET, TAMPA, FL 33611 Details
2 years ago
