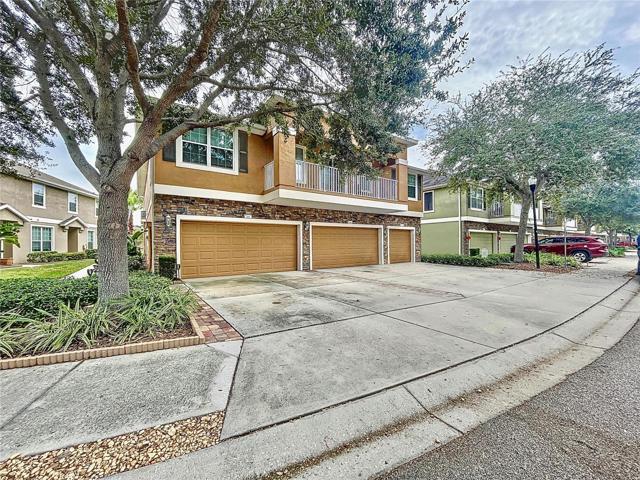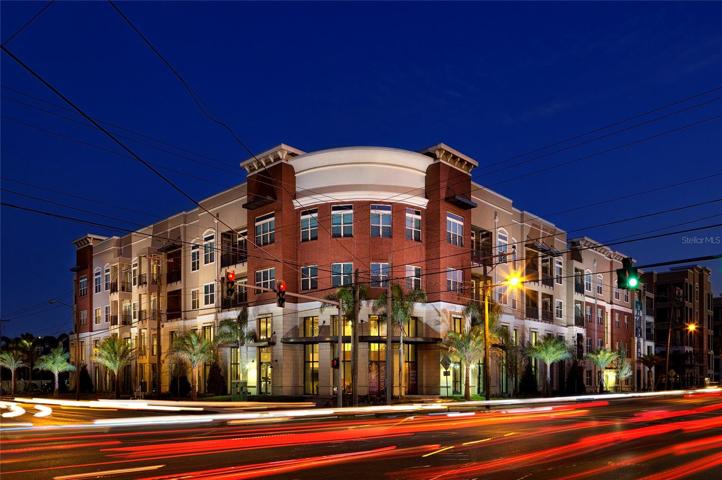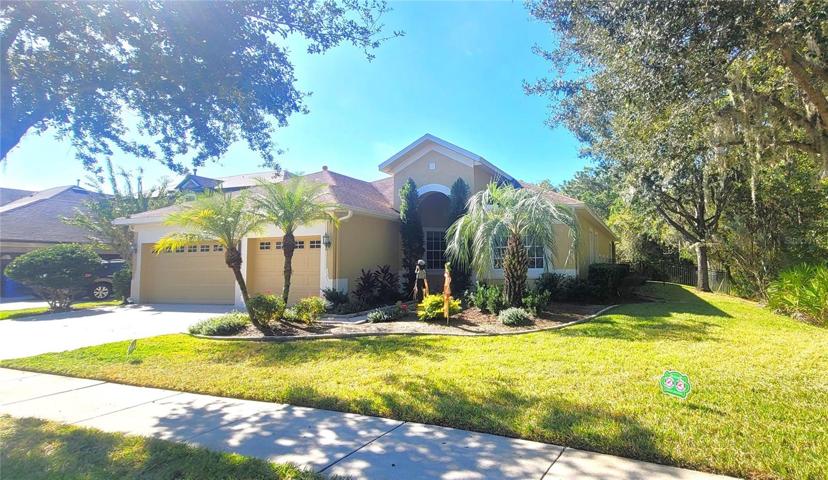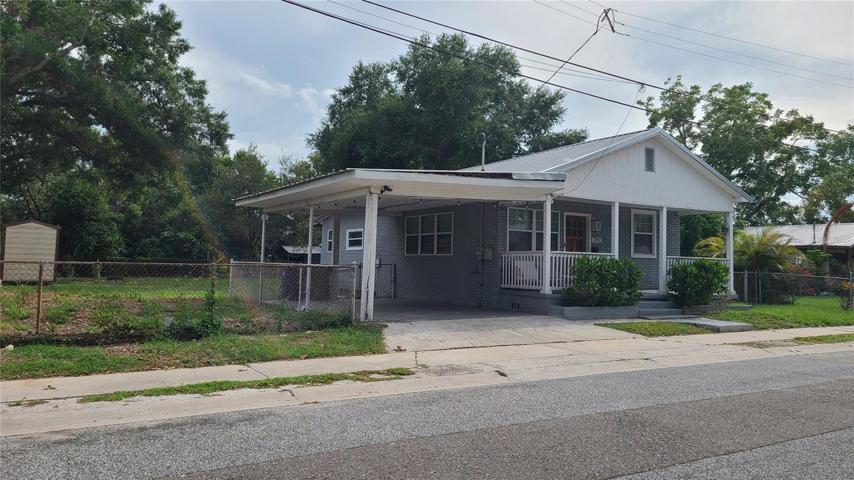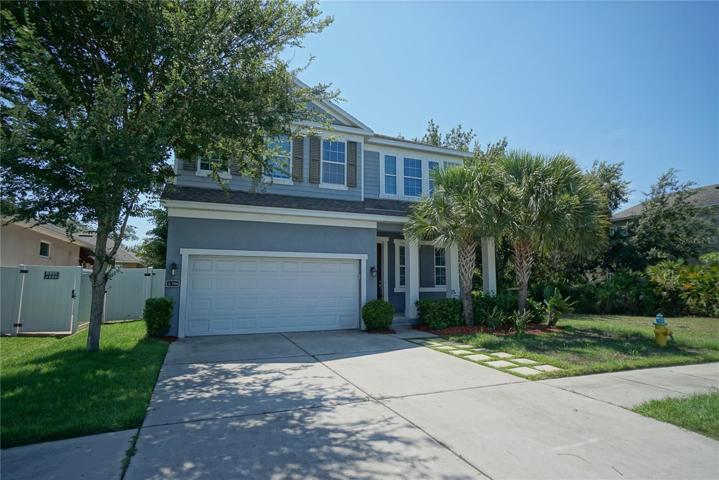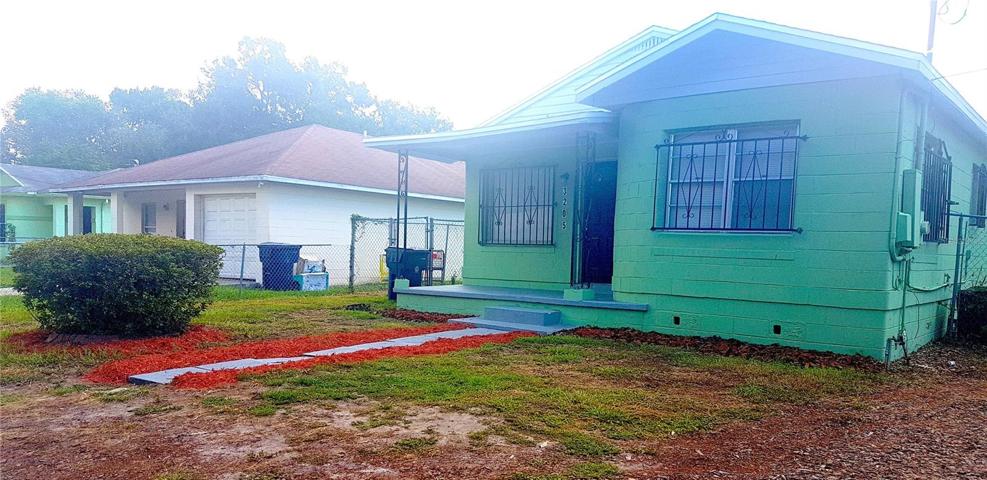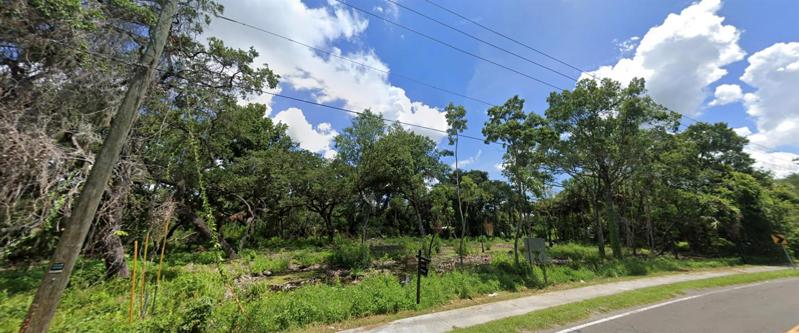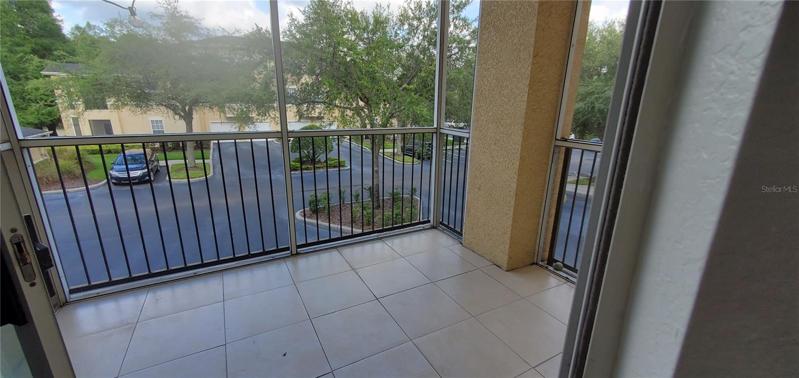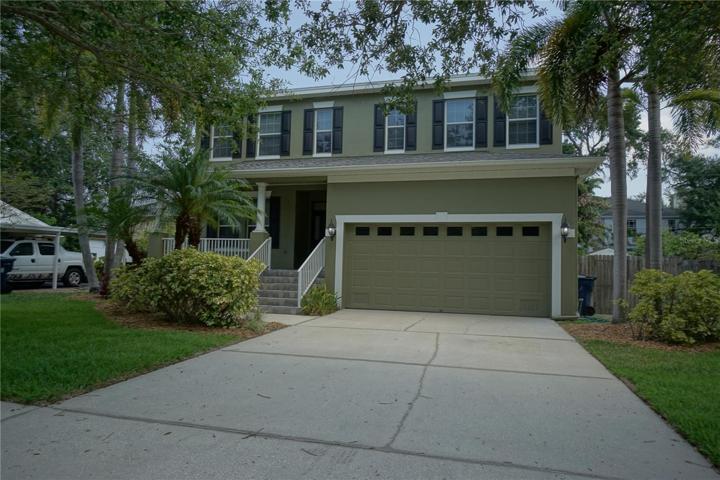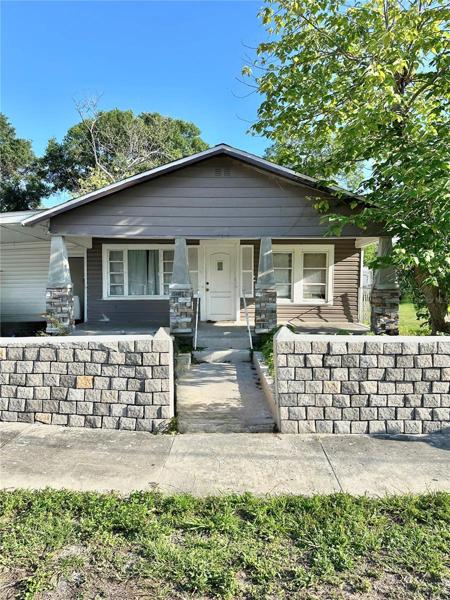666 Properties
Sort by:
7001 INTERBAY BOULEVARD, TAMPA, FL 33616
7001 INTERBAY BOULEVARD, TAMPA, FL 33616 Details
2 years ago
20426 WALNUT GROVE LANE, TAMPA, FL 33647
20426 WALNUT GROVE LANE, TAMPA, FL 33647 Details
2 years ago
8405 JACKSON SPRINGS ROAD, TAMPA, FL 33615
8405 JACKSON SPRINGS ROAD, TAMPA, FL 33615 Details
2 years ago
5125 PALM SPRINGS BOULEVARD, TAMPA, FL 33647
5125 PALM SPRINGS BOULEVARD, TAMPA, FL 33647 Details
2 years ago
