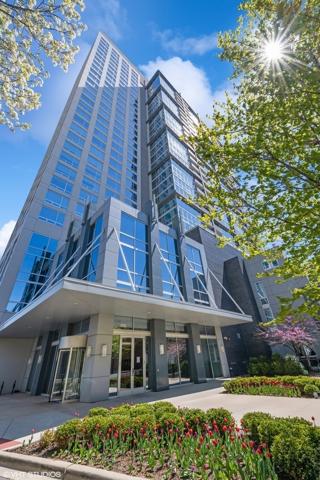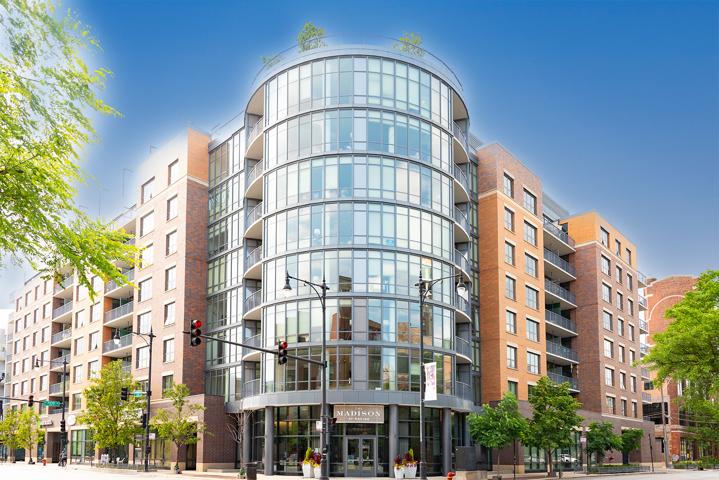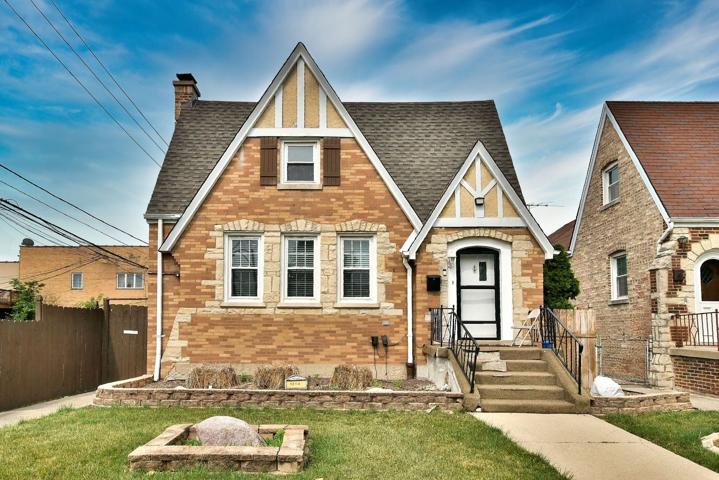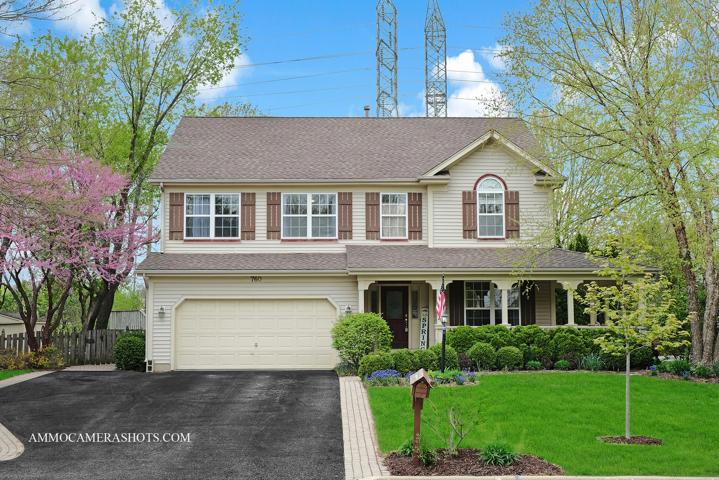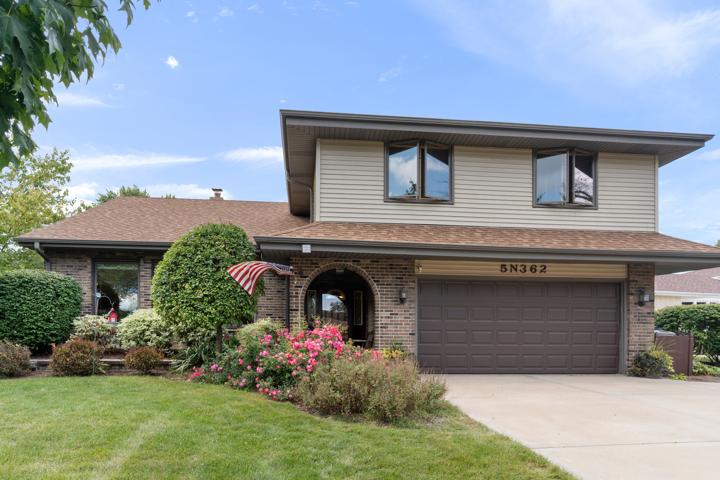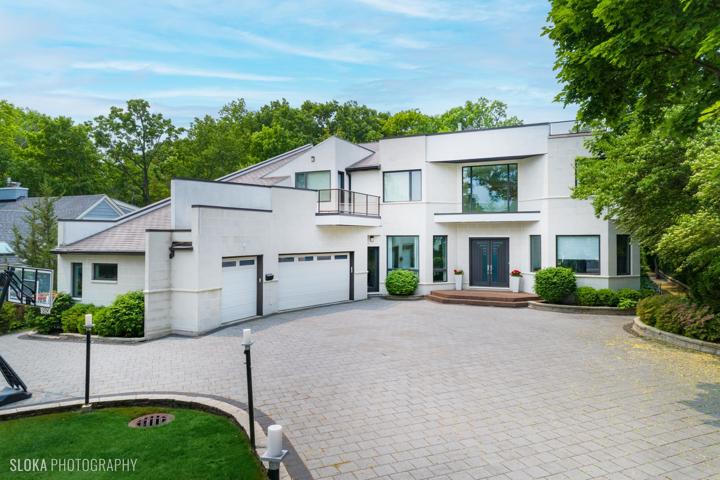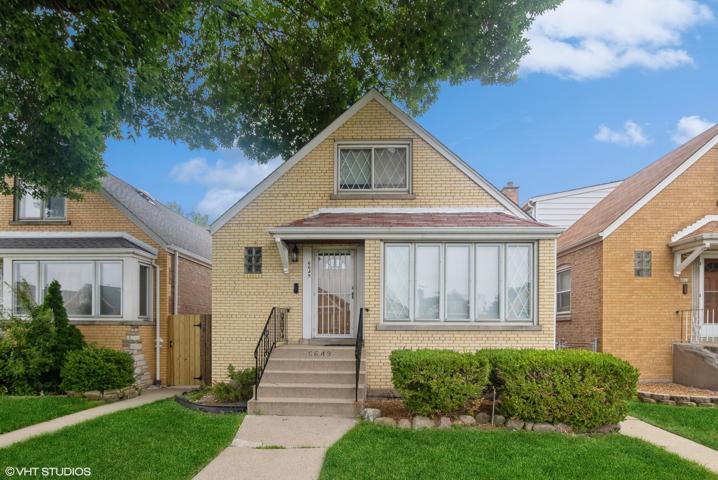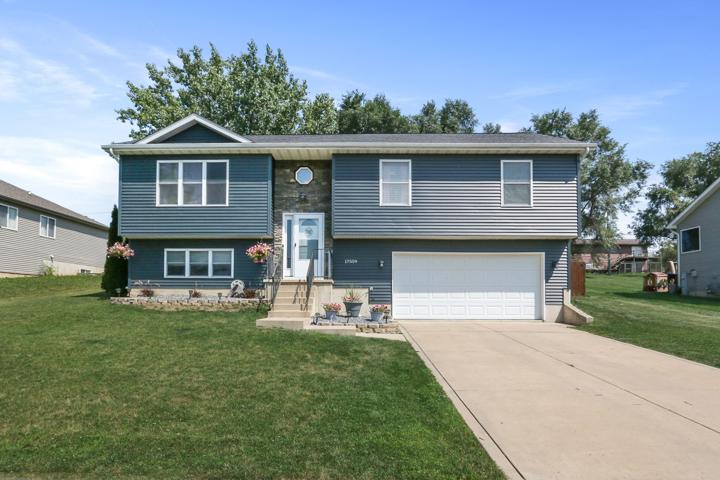103 Properties
Sort by:
1901 S Calumet Avenue, Chicago, IL 60616
1901 S Calumet Avenue, Chicago, IL 60616 Details
2 years ago
1164 W Madison Street, Chicago, IL 60607
1164 W Madison Street, Chicago, IL 60607 Details
2 years ago
3214 N Rutherford Avenue, Chicago, IL 60634
3214 N Rutherford Avenue, Chicago, IL 60634 Details
2 years ago
19057 S Appaloosa Lane, Shorewood, IL 60404
19057 S Appaloosa Lane, Shorewood, IL 60404 Details
2 years ago
760 Providence Lane, Crystal Lake, IL 60012
760 Providence Lane, Crystal Lake, IL 60012 Details
2 years ago
10351 S Springfield Avenue, Chicago, IL 60655
10351 S Springfield Avenue, Chicago, IL 60655 Details
2 years ago
508 Sheridan Road, Highland Park, IL 60035
508 Sheridan Road, Highland Park, IL 60035 Details
2 years ago
6649 S Kenneth Avenue, Chicago, IL 60629
6649 S Kenneth Avenue, Chicago, IL 60629 Details
2 years ago
