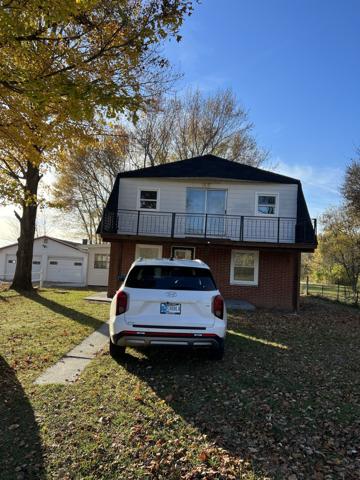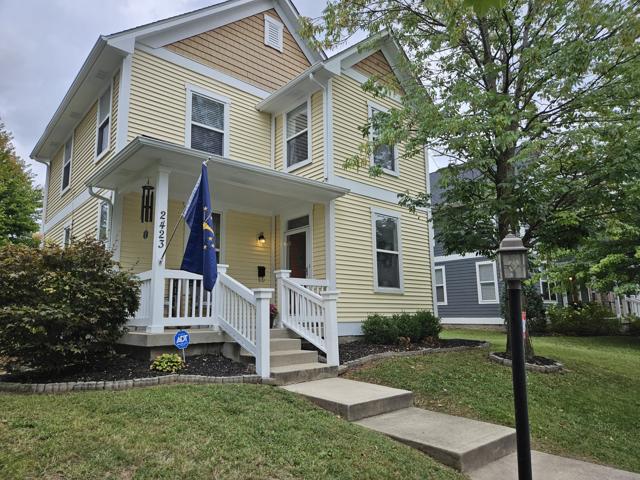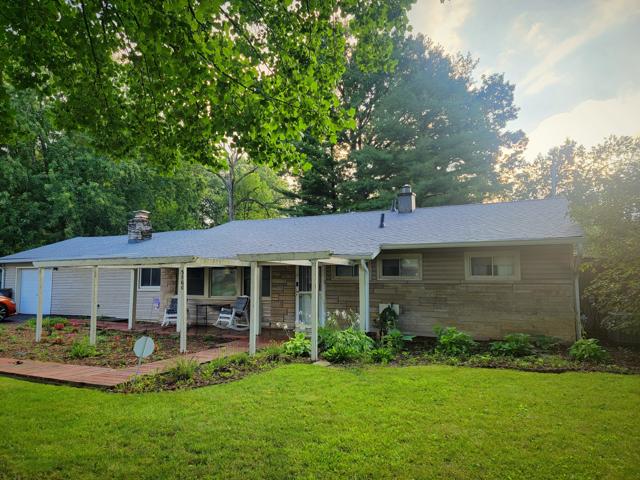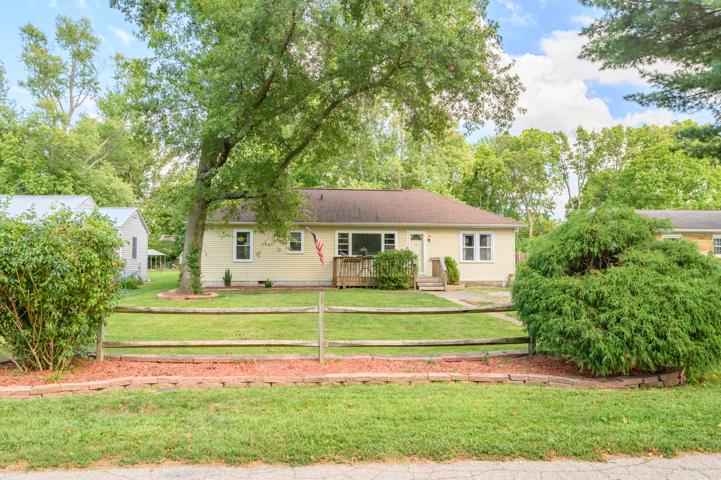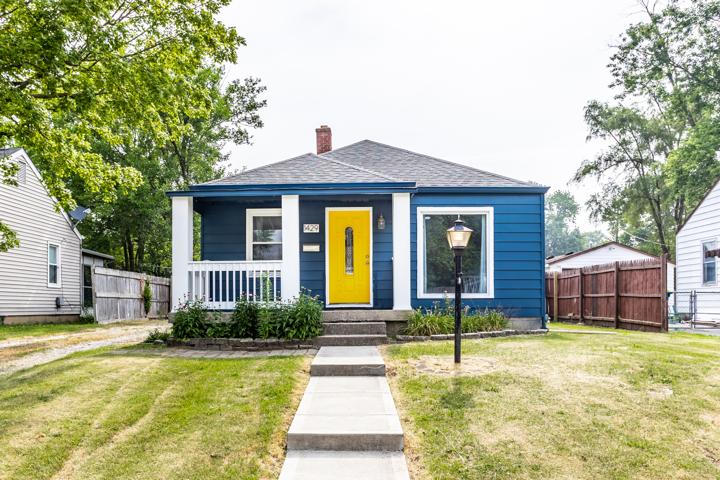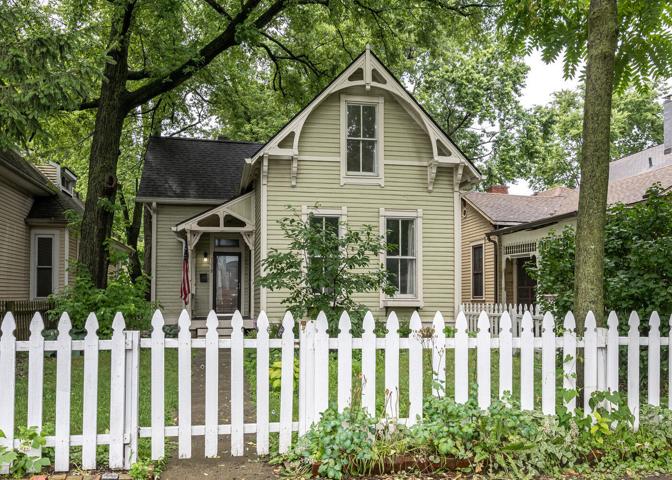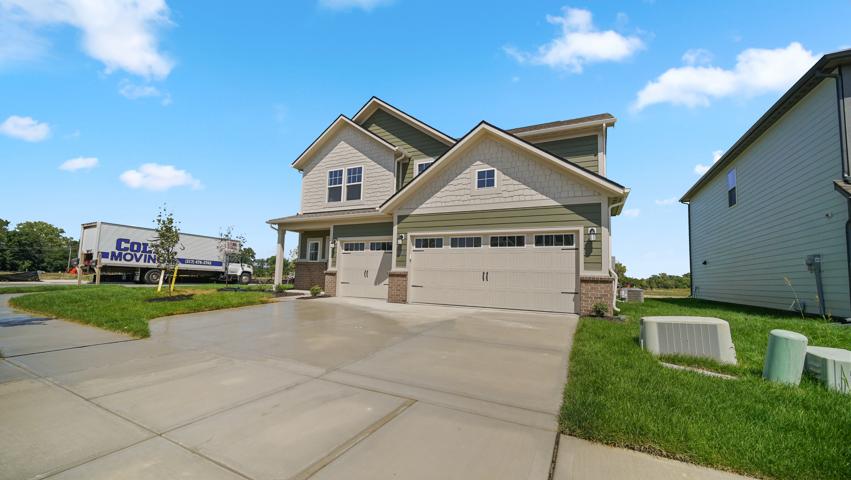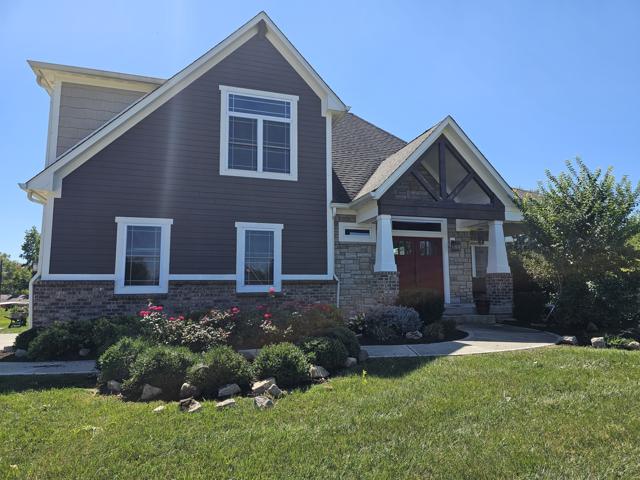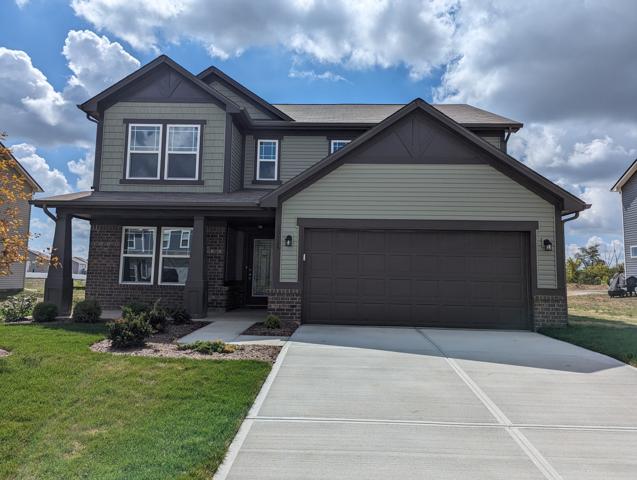208 Properties
Sort by:
2423 N Park Avenue, Indianapolis, IN 46205
2423 N Park Avenue, Indianapolis, IN 46205 Details
2 years ago
1618 Amberwoods Place, Indianapolis, IN 46239
1618 Amberwoods Place, Indianapolis, IN 46239 Details
2 years ago
3306 Ashland Avenue, Indianapolis, IN 46226
3306 Ashland Avenue, Indianapolis, IN 46226 Details
2 years ago
1429 N Webster Avenue, Indianapolis, IN 46219
1429 N Webster Avenue, Indianapolis, IN 46219 Details
2 years ago
1319 E 10th Street, Indianapolis, IN 46202
1319 E 10th Street, Indianapolis, IN 46202 Details
2 years ago
17301 Barnes Street , Westfield, IN 46074
17301 Barnes Street , Westfield, IN 46074 Details
2 years ago
973 S Fairway Village Court, Greenfield, IN 46140
973 S Fairway Village Court, Greenfield, IN 46140 Details
2 years ago
10525 Broadford Street, Indianapolis, IN 46239
10525 Broadford Street, Indianapolis, IN 46239 Details
2 years ago
