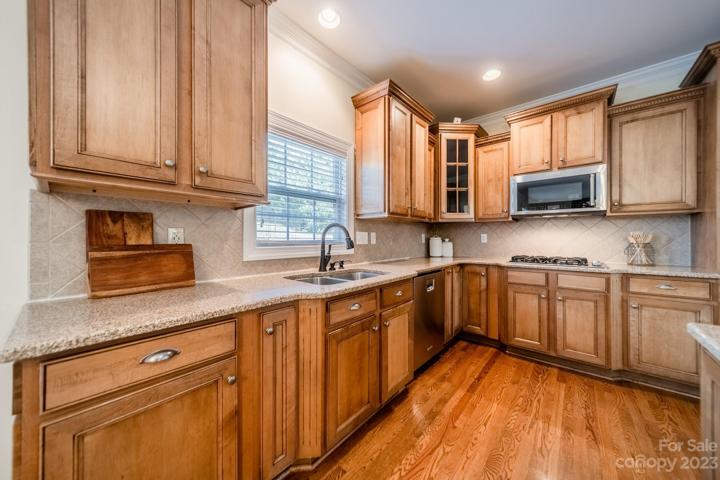374 Properties
Sort by:
309 Iron Ridge Loop, Asheville, NC 28806
309 Iron Ridge Loop, Asheville, NC 28806 Details
1 year ago
212 Old Stubbs Road, Cherryville, NC 28021
212 Old Stubbs Road, Cherryville, NC 28021 Details
1 year ago
371 Onteora Boulevard, Asheville, NC 28803
371 Onteora Boulevard, Asheville, NC 28803 Details
1 year ago
60 Songbird Court, Hendersonville, NC 28792
60 Songbird Court, Hendersonville, NC 28792 Details
1 year ago
8914 Valleymoon Lane, Charlotte, NC 28214
8914 Valleymoon Lane, Charlotte, NC 28214 Details
1 year ago









