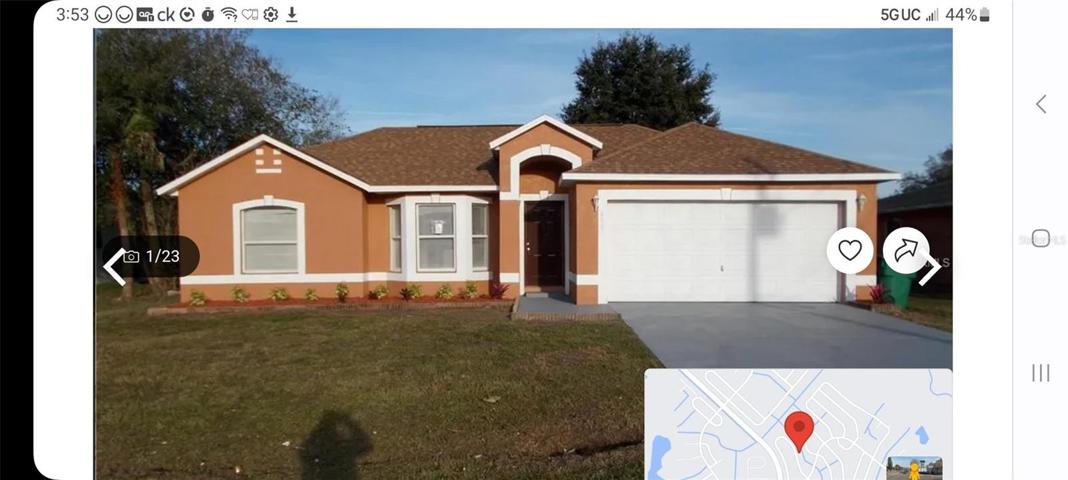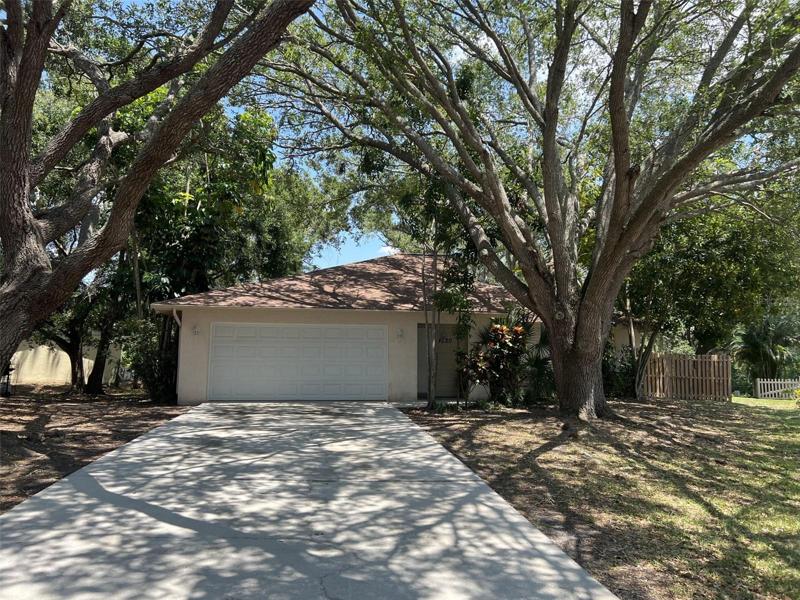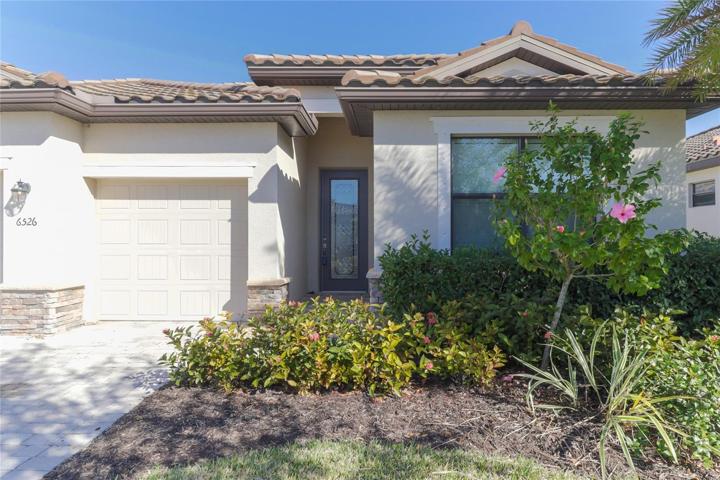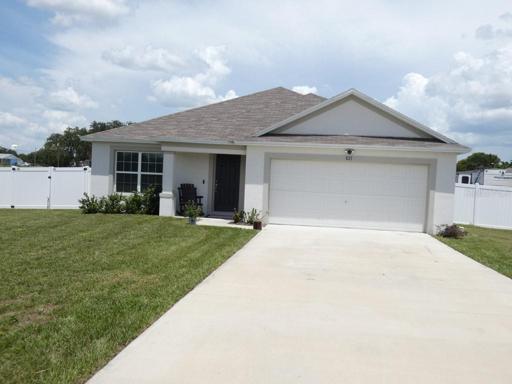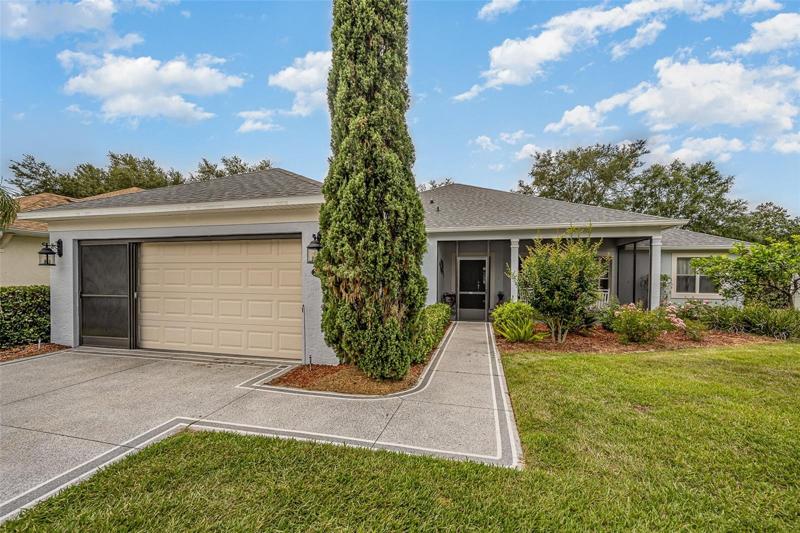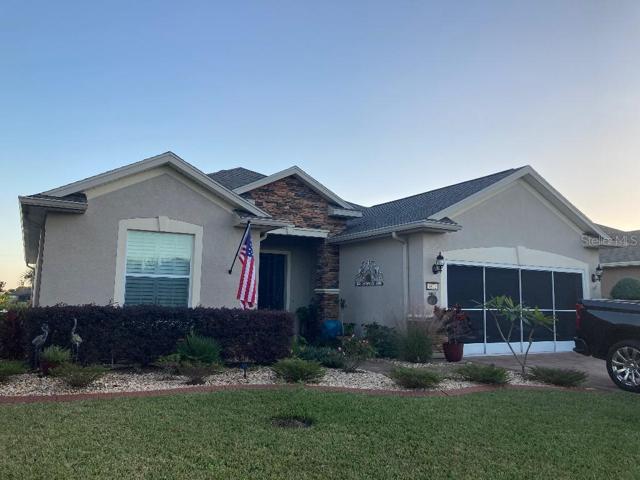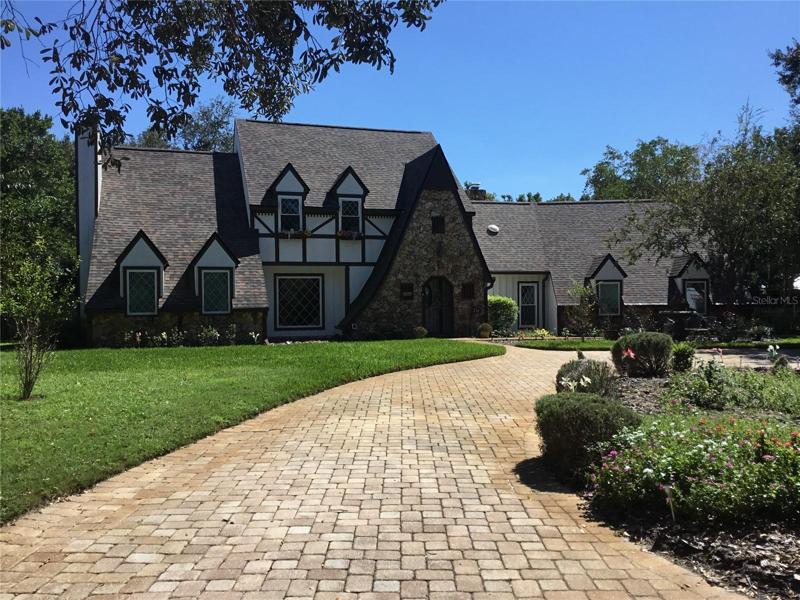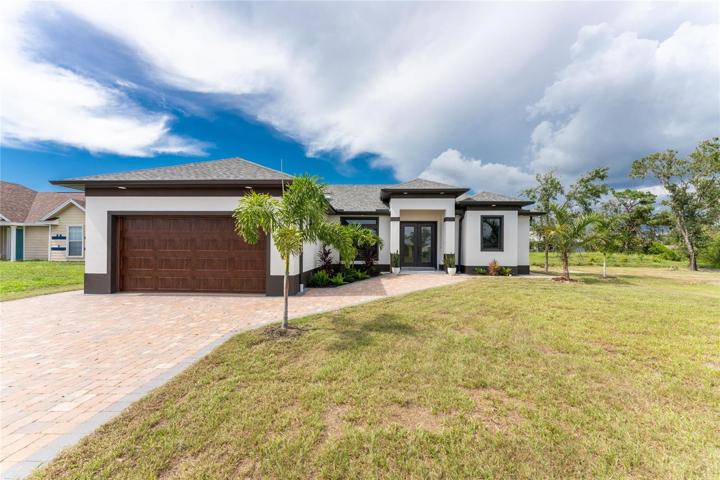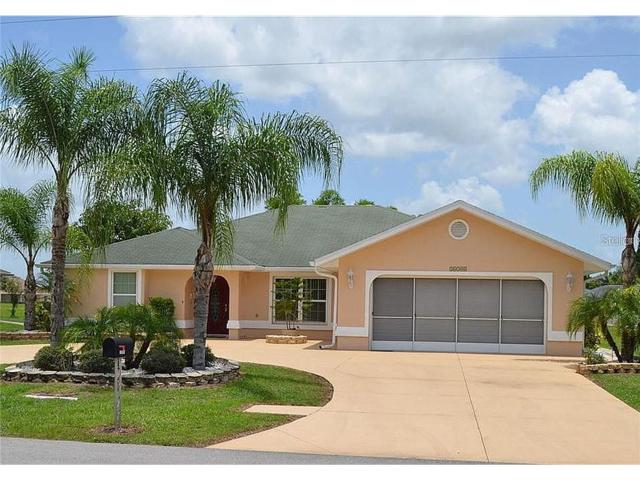48 Properties
Sort by:
4220 KING RICHARD COURT, SARASOTA, FL 34232
4220 KING RICHARD COURT, SARASOTA, FL 34232 Details
2 years ago
6526 ROSEHILL FARM RUN, BRADENTON, FL 34211
6526 ROSEHILL FARM RUN, BRADENTON, FL 34211 Details
2 years ago
9872 SW 75TH STREET ROAD, OCALA, FL 34481
9872 SW 75TH STREET ROAD, OCALA, FL 34481 Details
2 years ago
234 CROOKED TREE TRAIL, DELAND, FL 32724
234 CROOKED TREE TRAIL, DELAND, FL 32724 Details
2 years ago
26506 COPIAPO CIRCLE, PUNTA GORDA, FL 33983
26506 COPIAPO CIRCLE, PUNTA GORDA, FL 33983 Details
2 years ago
