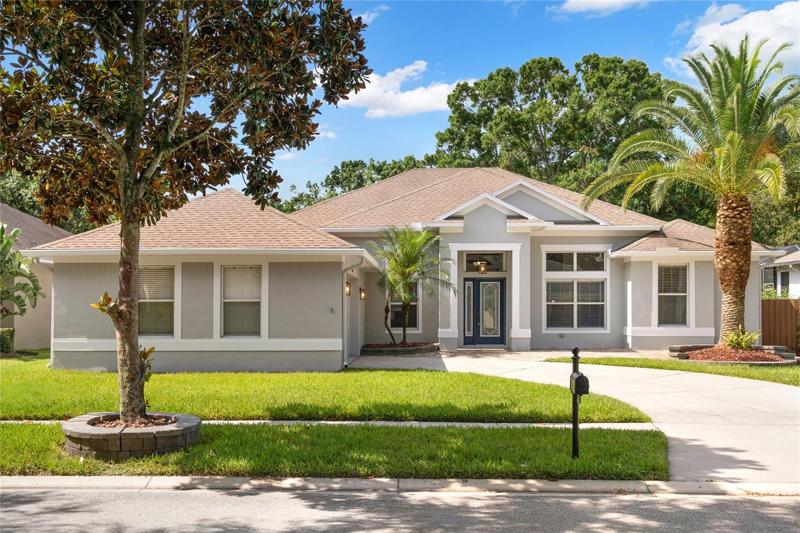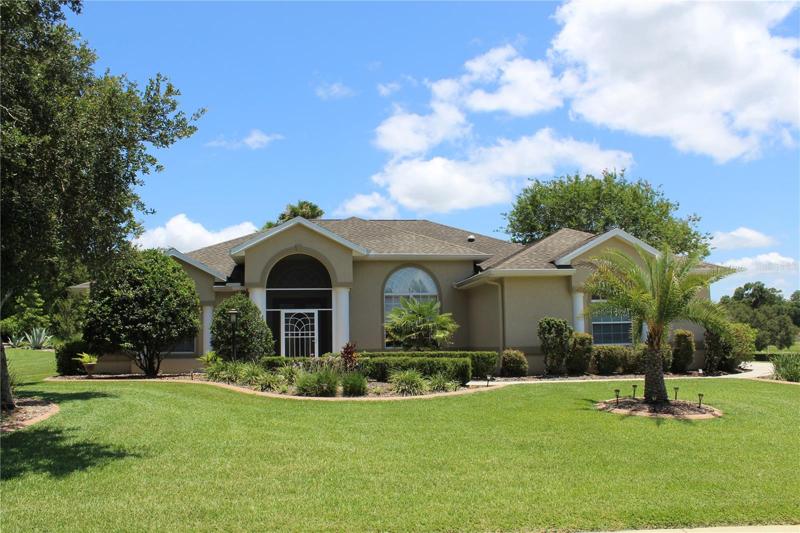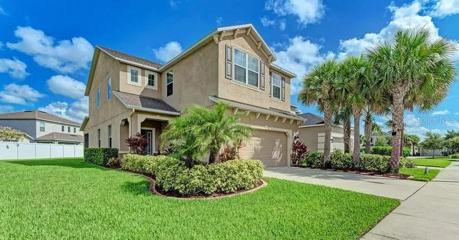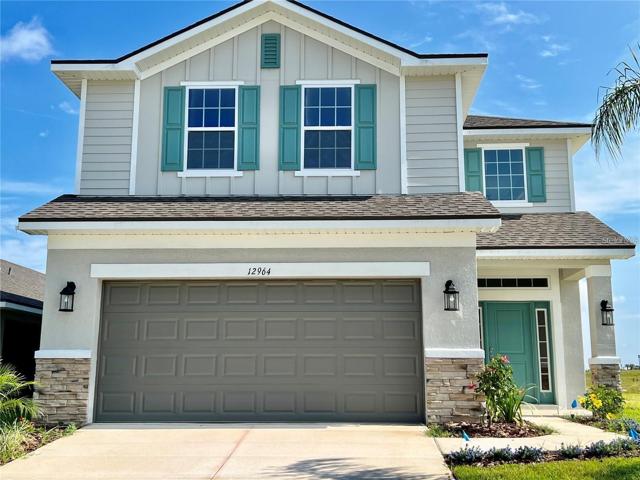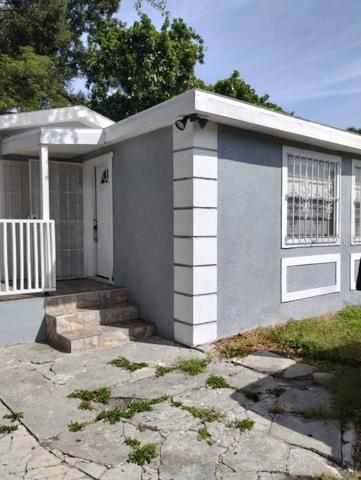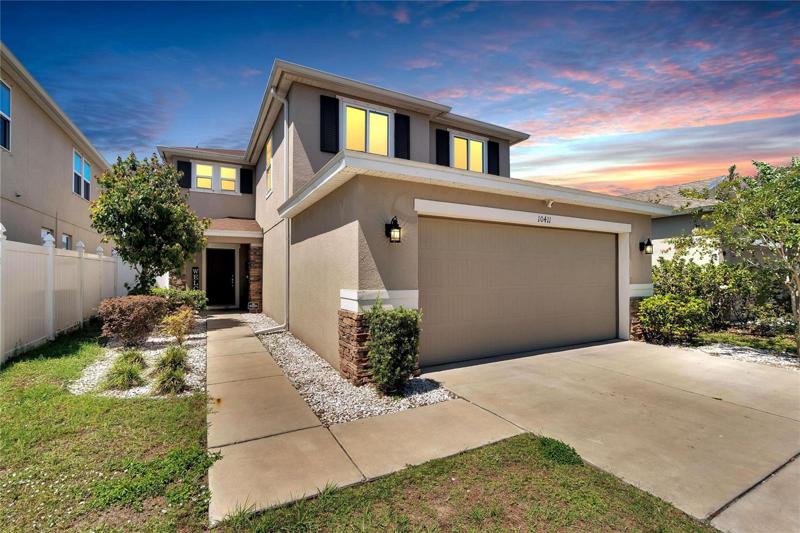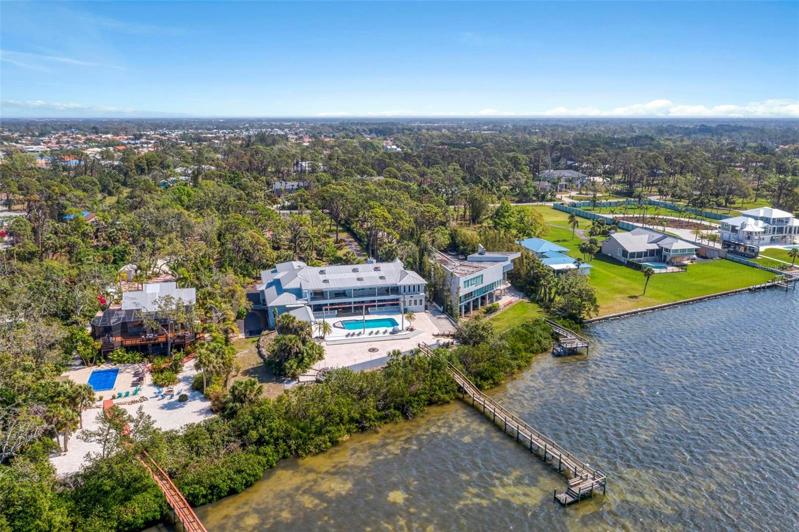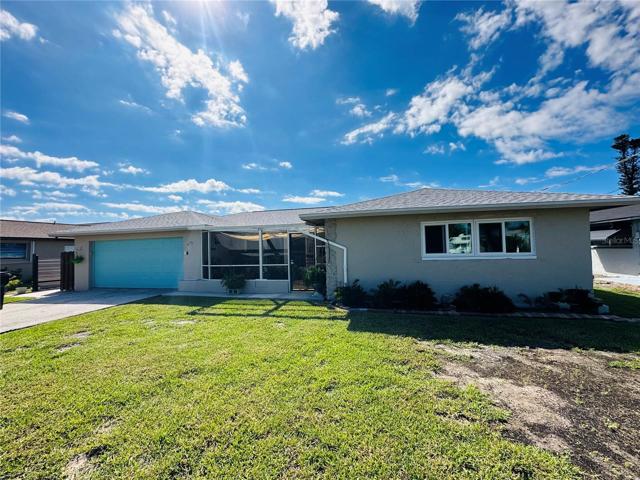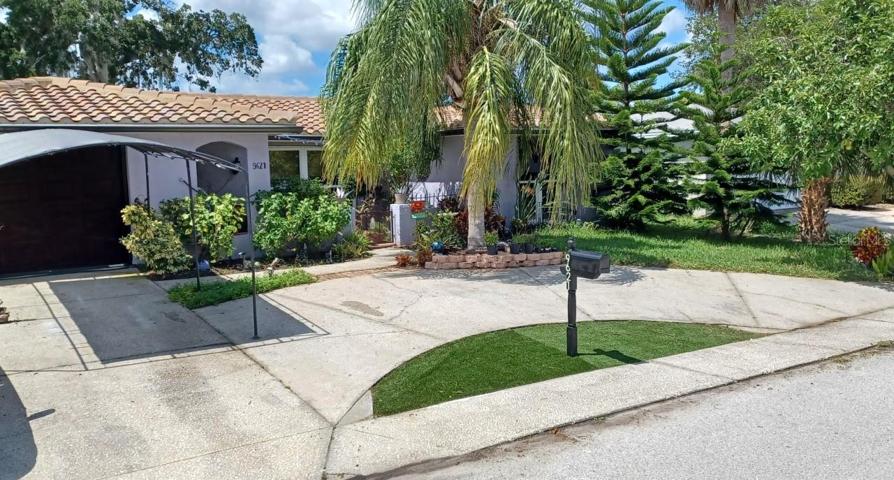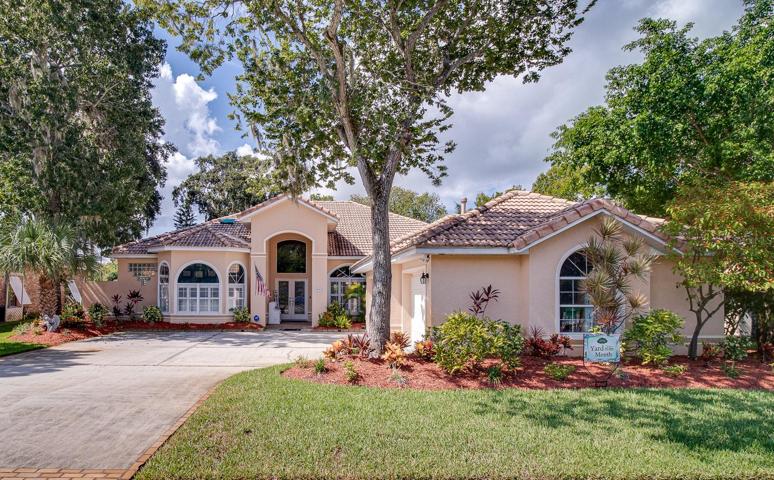48 Properties
Sort by:
3827 MISTY LANDING DRIVE, VALRICO, FL 33594
3827 MISTY LANDING DRIVE, VALRICO, FL 33594 Details
2 years ago
7777 SW 196TH TERRACE, DUNNELLON, FL 34432
7777 SW 196TH TERRACE, DUNNELLON, FL 34432 Details
2 years ago
36172 TRINITY GLADE ROAD, DADE CITY, FL 33525
36172 TRINITY GLADE ROAD, DADE CITY, FL 33525 Details
2 years ago
10411 LAGUNA PLAINS DR , RIVERVIEW, FL 33578
10411 LAGUNA PLAINS DR , RIVERVIEW, FL 33578 Details
2 years ago
1185 BAYSHORE DRIVE, ENGLEWOOD, FL 34223
1185 BAYSHORE DRIVE, ENGLEWOOD, FL 34223 Details
2 years ago
15965 CANDLE DRIVE, FORT MYERS, FL 33908
15965 CANDLE DRIVE, FORT MYERS, FL 33908 Details
2 years ago
9621 LAKESIDE LANE, PORT RICHEY, FL 34668
9621 LAKESIDE LANE, PORT RICHEY, FL 34668 Details
2 years ago
565 COUNTRY CLUB DRIVE, TITUSVILLE, FL 32780
565 COUNTRY CLUB DRIVE, TITUSVILLE, FL 32780 Details
2 years ago
