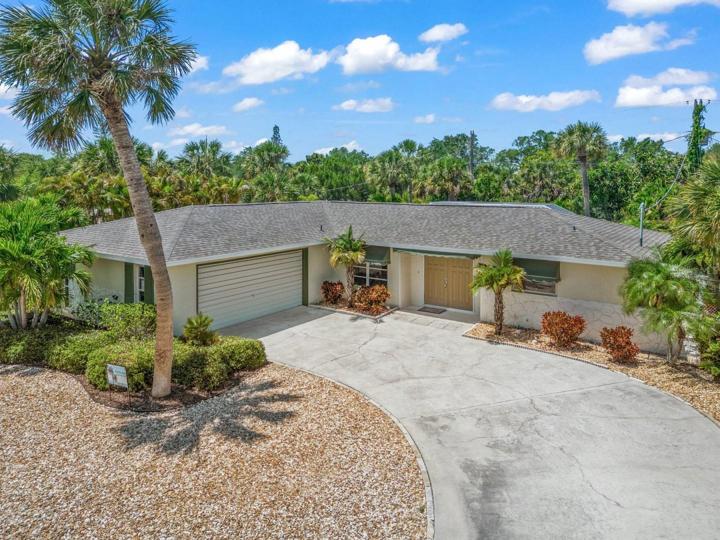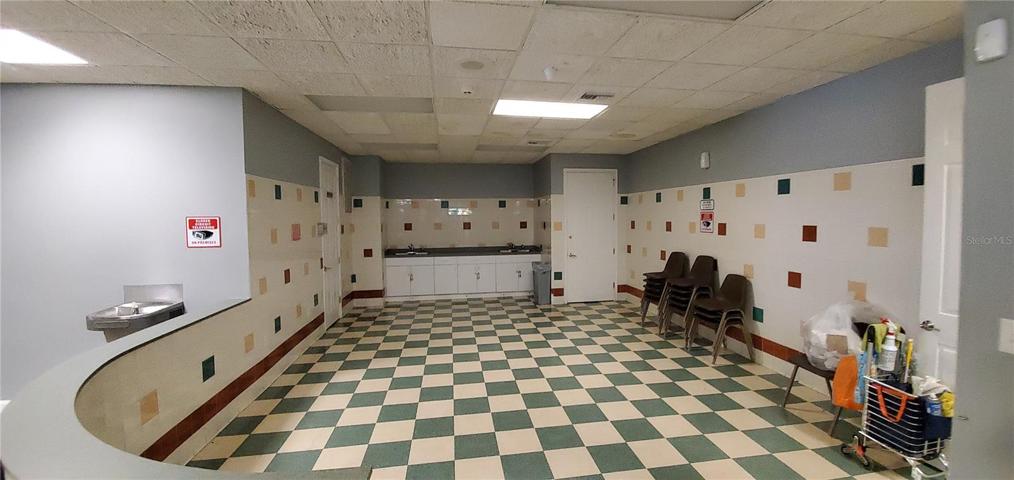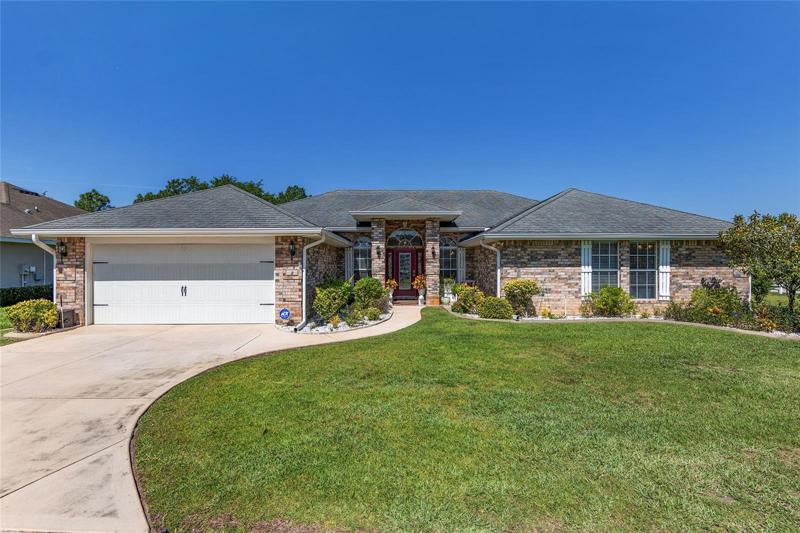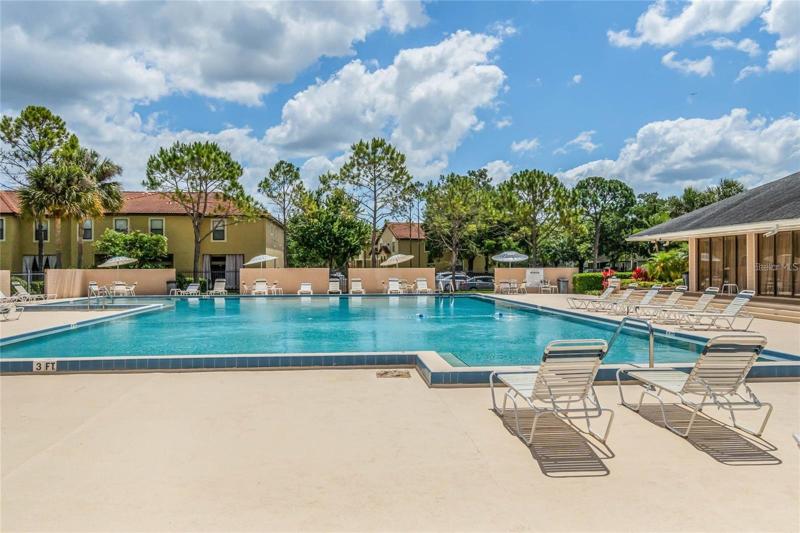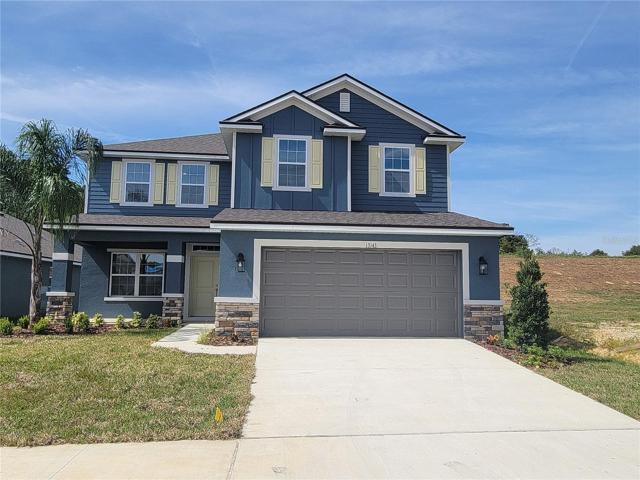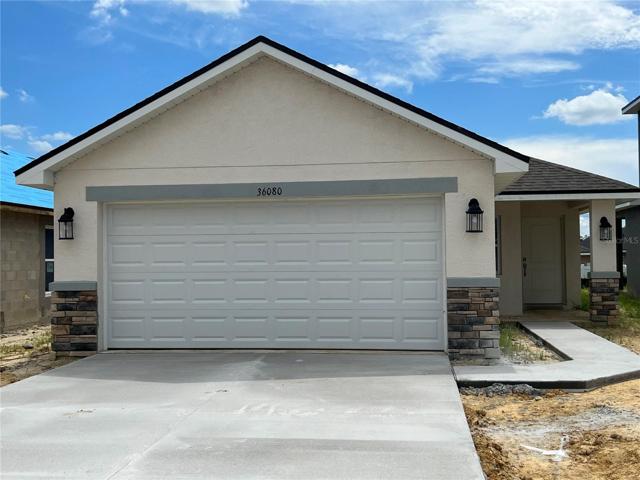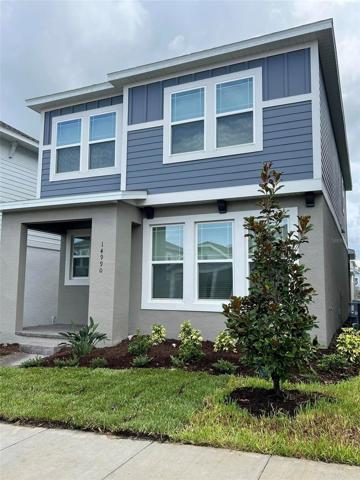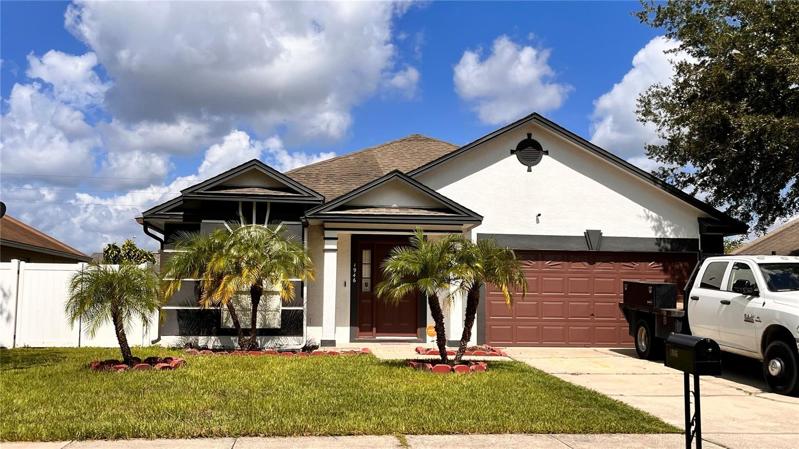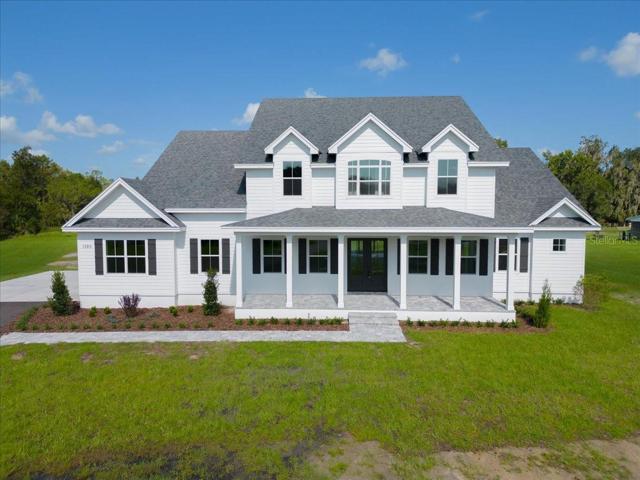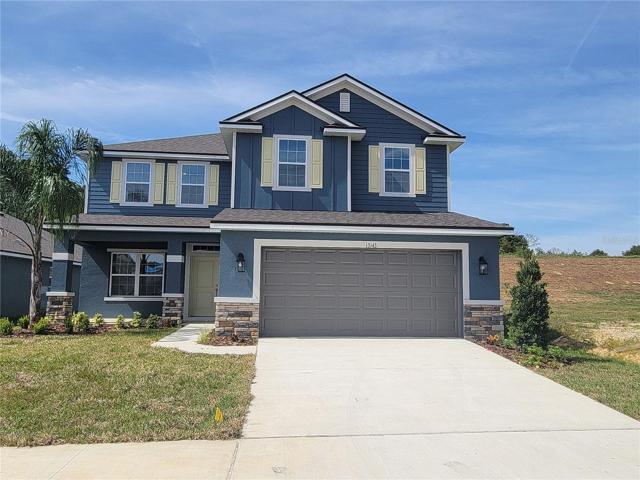48 Properties
Sort by:
5579 CAPE AQUA DRIVE, SARASOTA, FL 34242
5579 CAPE AQUA DRIVE, SARASOTA, FL 34242 Details
2 years ago
13508 FOX GLOVE STREET, WINTER GARDEN, FL 34787
13508 FOX GLOVE STREET, WINTER GARDEN, FL 34787 Details
2 years ago
36186 TRINITY GLADE ROAD, DADE CITY, FL 33525
36186 TRINITY GLADE ROAD, DADE CITY, FL 33525 Details
2 years ago
