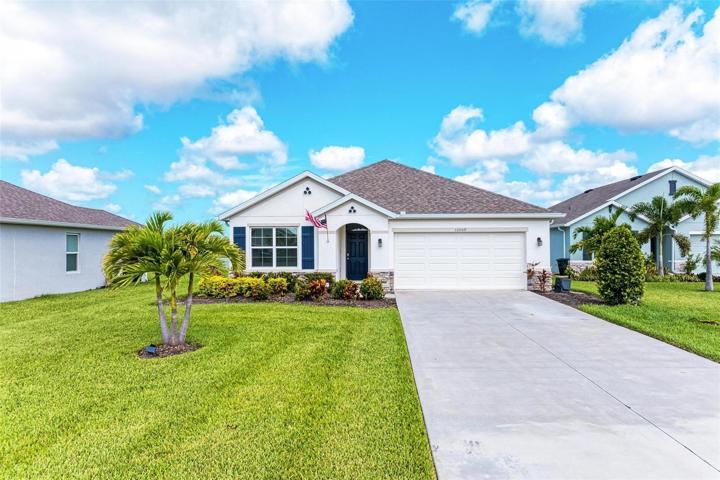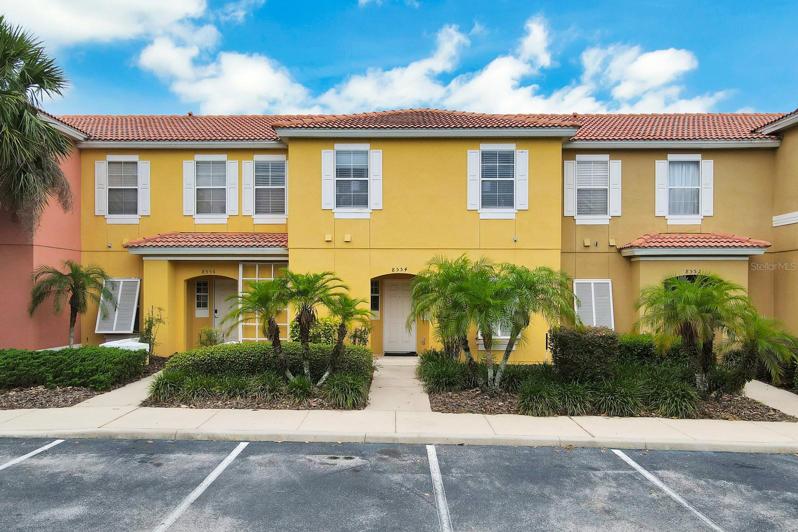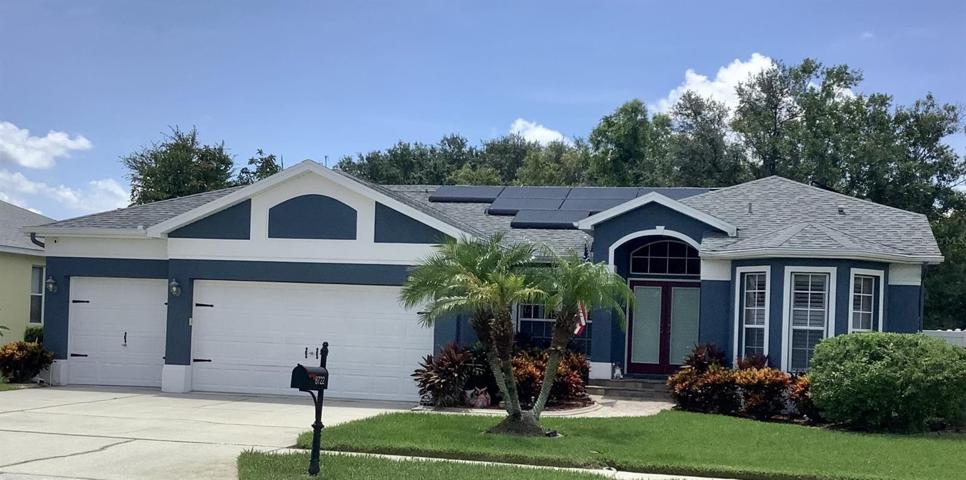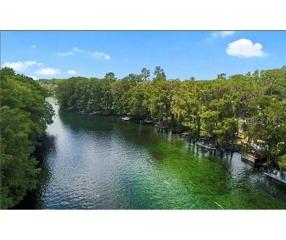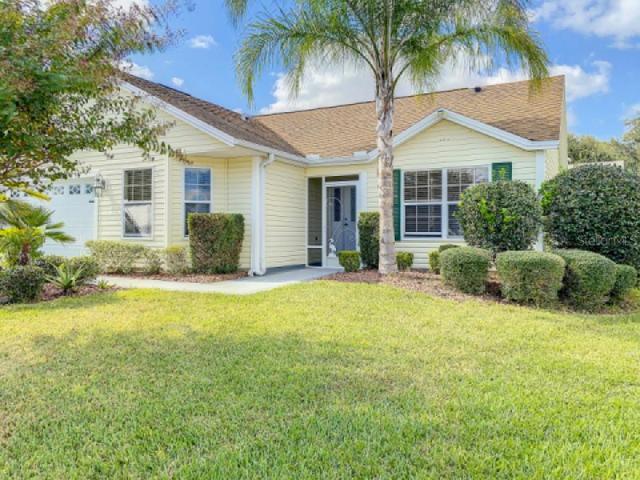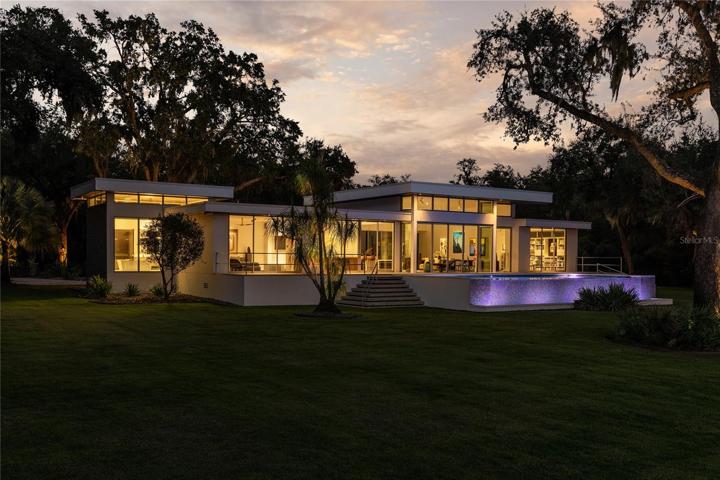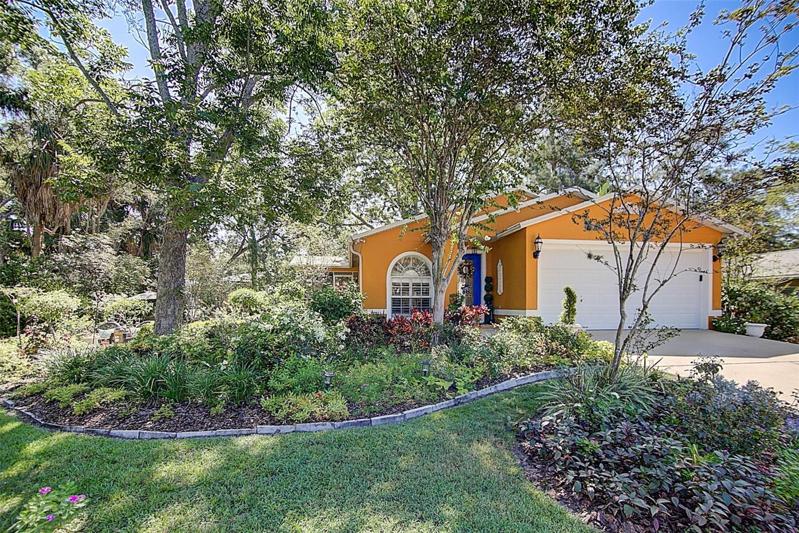48 Properties
Sort by:
8554 BAY LILLY LOOP, KISSIMMEE, FL 34747
8554 BAY LILLY LOOP, KISSIMMEE, FL 34747 Details
2 years ago
10721 SW 185TH TERRACE, DUNNELLON, FL 34432
10721 SW 185TH TERRACE, DUNNELLON, FL 34432 Details
2 years ago
608 ABBEVILLE LOOP, THE VILLAGES, FL 32162
608 ABBEVILLE LOOP, THE VILLAGES, FL 32162 Details
2 years ago
180 BRIGHAM NW ROAD, WINTER HAVEN, FL 33881
180 BRIGHAM NW ROAD, WINTER HAVEN, FL 33881 Details
2 years ago
