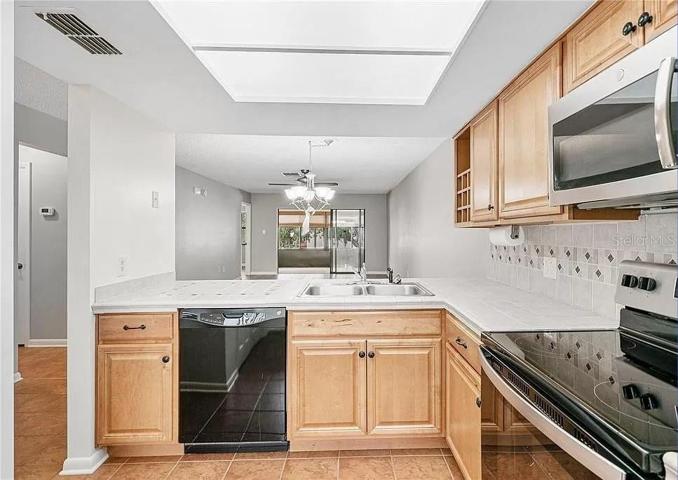257 Properties
Sort by:
174 GOLDEN GATE POINT, SARASOTA, FL 34236
174 GOLDEN GATE POINT, SARASOTA, FL 34236 Details
1 year ago
1435 29TH N AVENUE, SAINT PETERSBURG, FL 33704
1435 29TH N AVENUE, SAINT PETERSBURG, FL 33704 Details
1 year ago
1728 CHALLENGER AVENUE, DAVENPORT, FL 33897
1728 CHALLENGER AVENUE, DAVENPORT, FL 33897 Details
1 year ago
11410 1ST E STREET, TREASURE ISLAND, FL 33706
11410 1ST E STREET, TREASURE ISLAND, FL 33706 Details
1 year ago
1506 NW 37TH PLACE, CAPE CORAL, FL 33993
1506 NW 37TH PLACE, CAPE CORAL, FL 33993 Details
1 year ago









