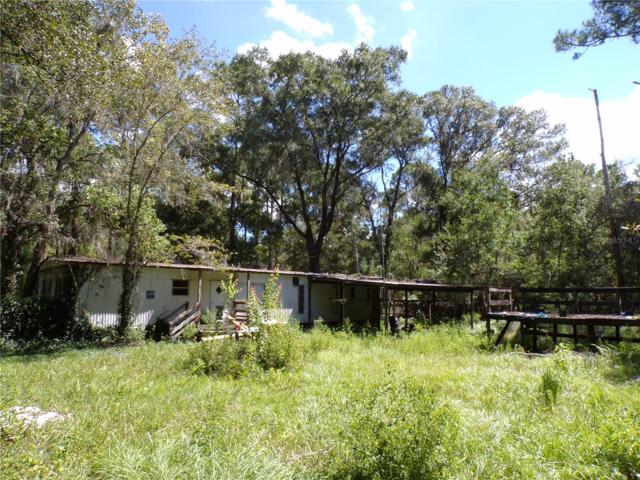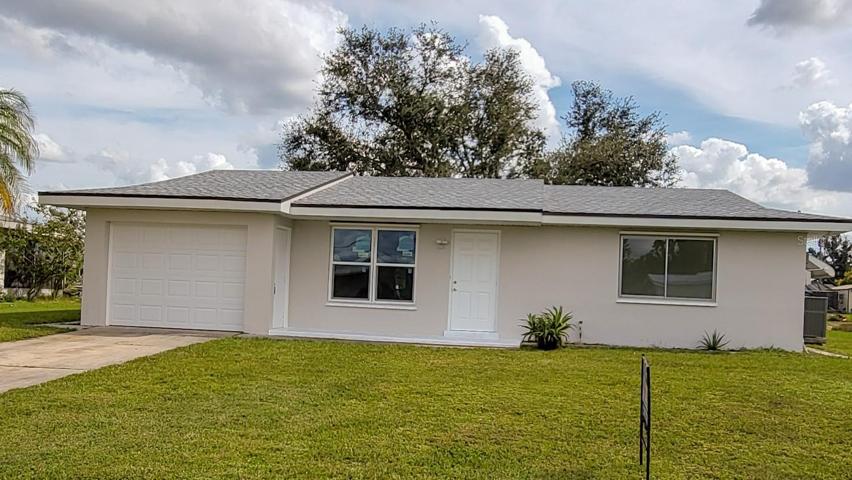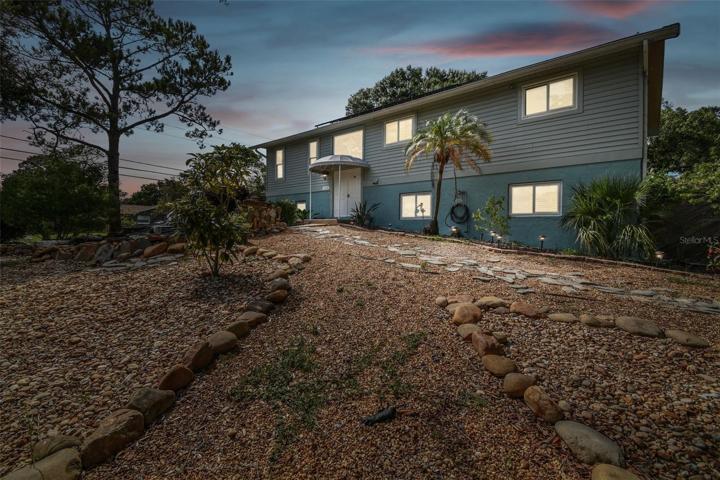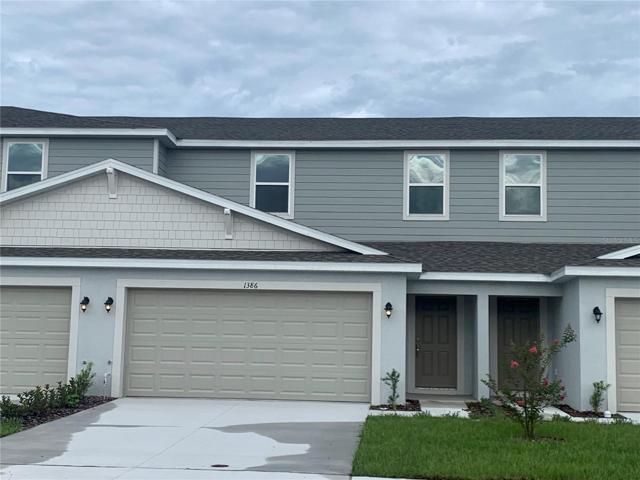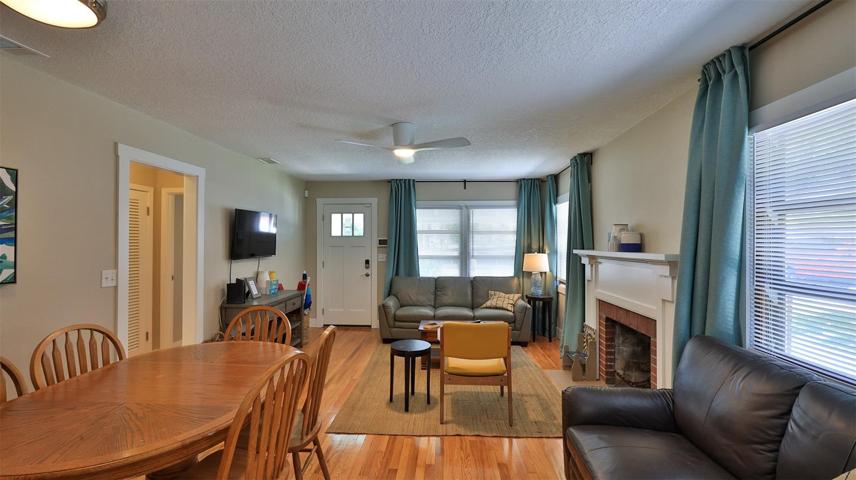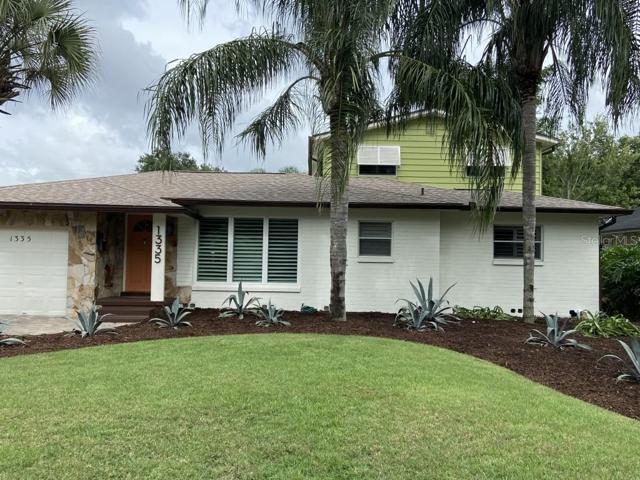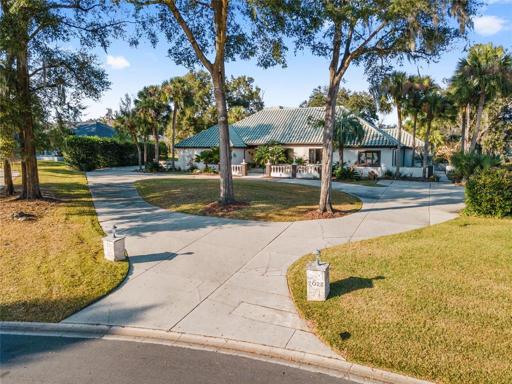257 Properties
Sort by:
2448 STARLITE LANE, PORT CHARLOTTE, FL 33952
2448 STARLITE LANE, PORT CHARLOTTE, FL 33952 Details
1 year ago
1314 OLEANDER DRIVE, TARPON SPRINGS, FL 34689
1314 OLEANDER DRIVE, TARPON SPRINGS, FL 34689 Details
1 year ago
433 Cedar AVENUE, NEW SMYRNA BEACH, FL 32169
433 Cedar AVENUE, NEW SMYRNA BEACH, FL 32169 Details
1 year ago
2023 SE LAUREL RUN DRIVE, OCALA, FL 34471
2023 SE LAUREL RUN DRIVE, OCALA, FL 34471 Details
1 year ago
