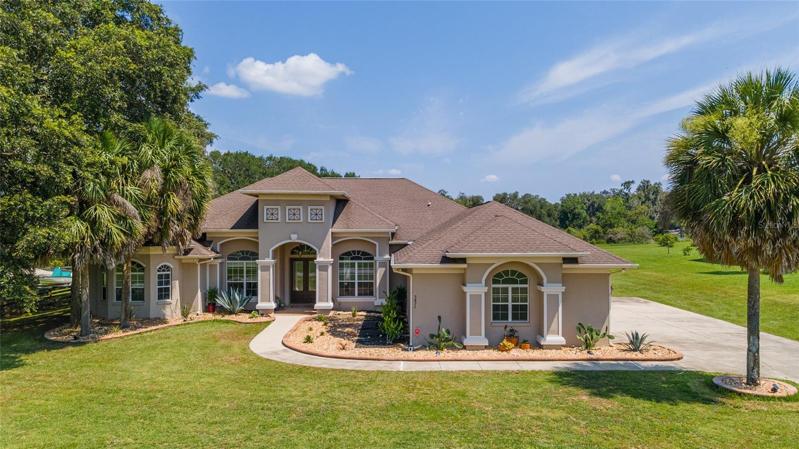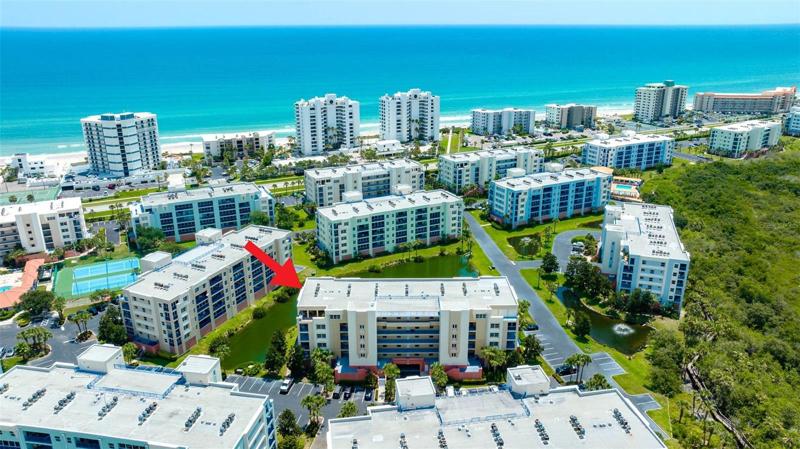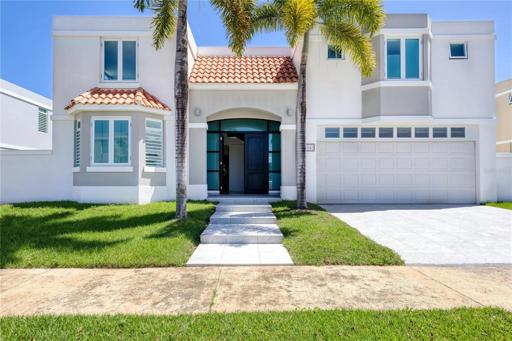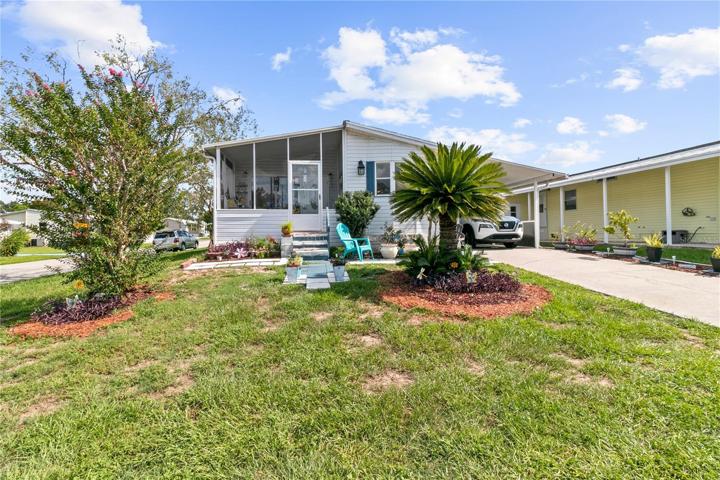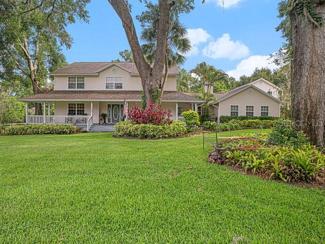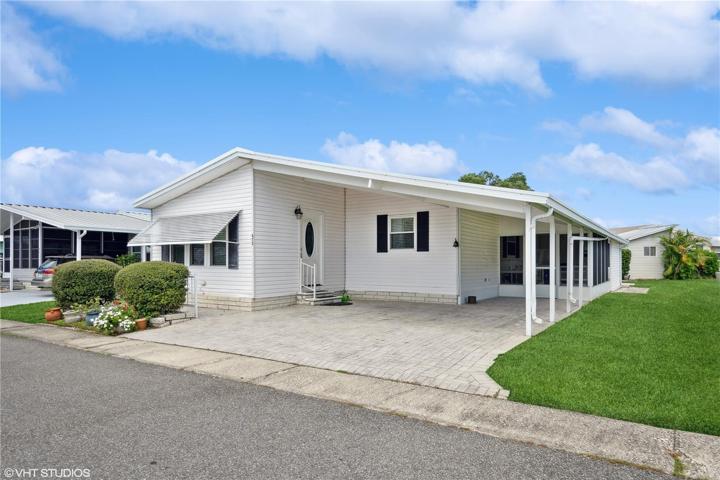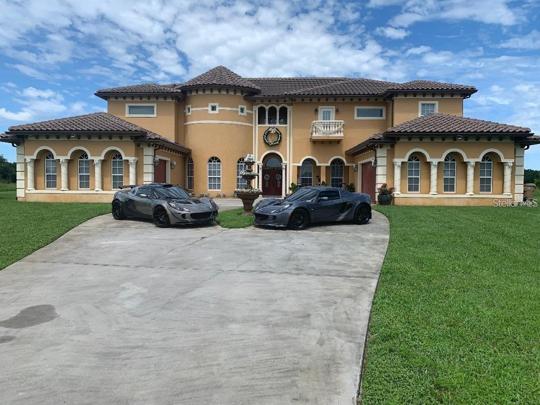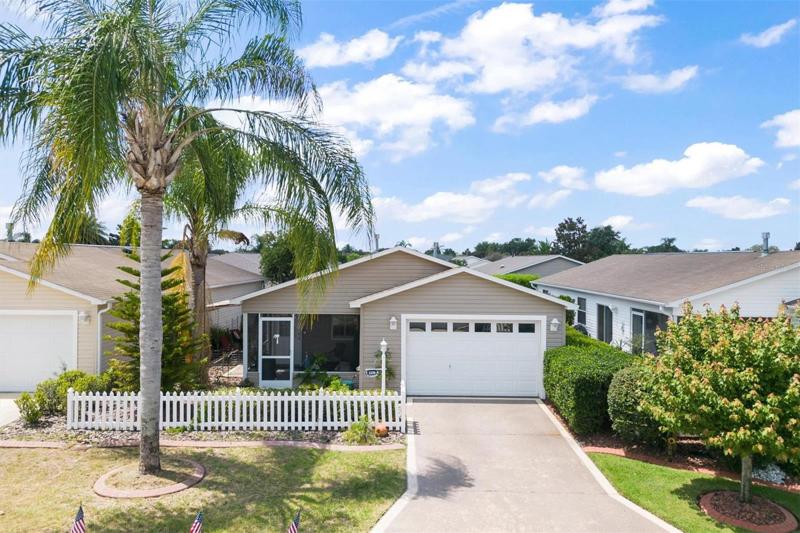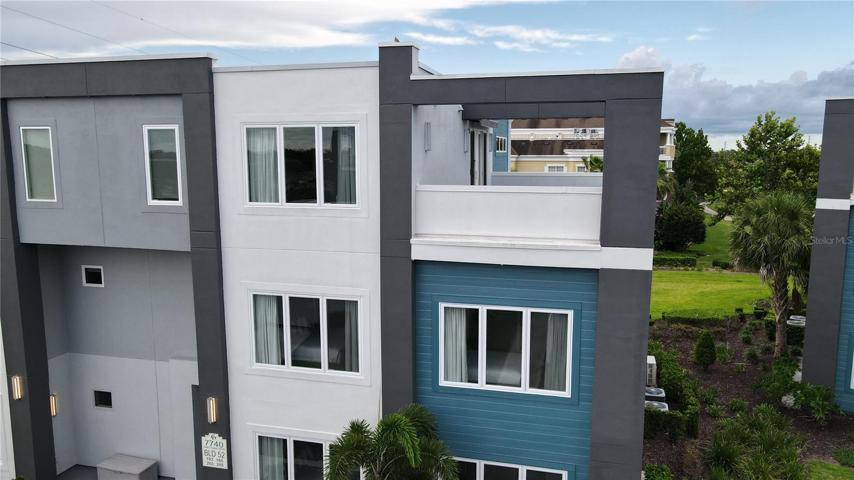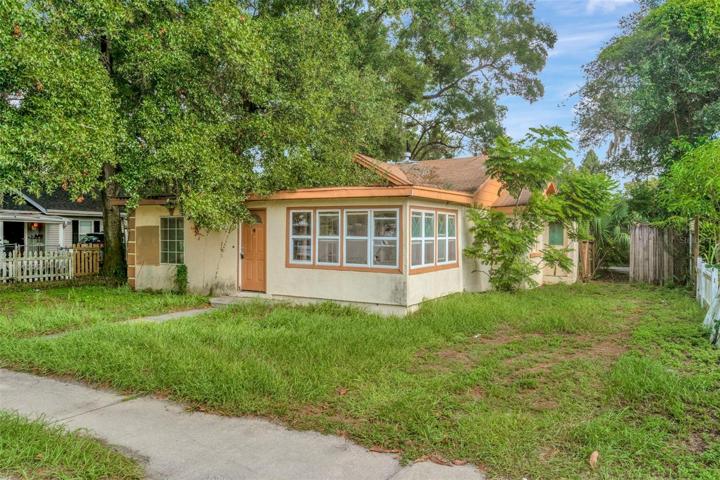257 Properties
Sort by:
13875 SE 156TH LANE, WEIRSDALE, FL 32195
13875 SE 156TH LANE, WEIRSDALE, FL 32195 Details
1 year ago
2326 OAK BEND PLACE, THE VILLAGES, FL 32162
2326 OAK BEND PLACE, THE VILLAGES, FL 32162 Details
1 year ago
7740 SANDY RIDGE DRIVE, REUNION, FL 34747
7740 SANDY RIDGE DRIVE, REUNION, FL 34747 Details
1 year ago
