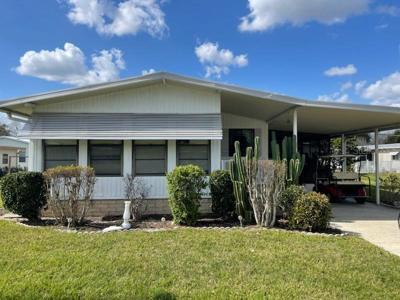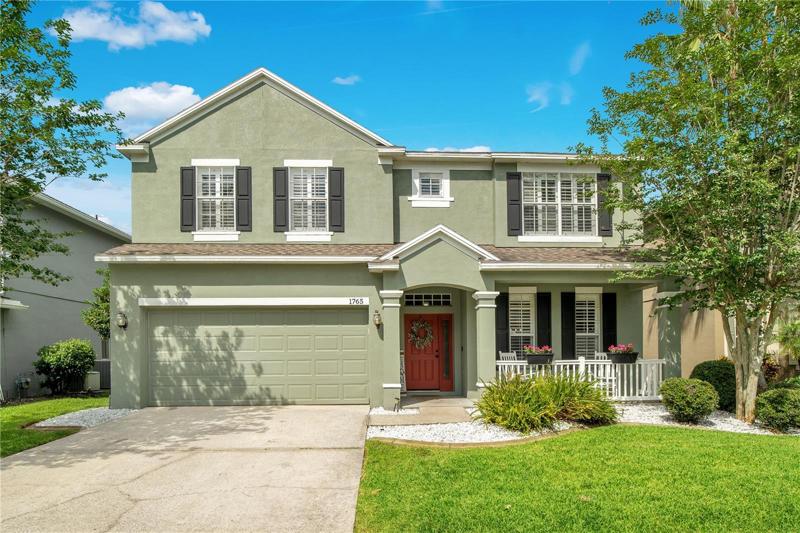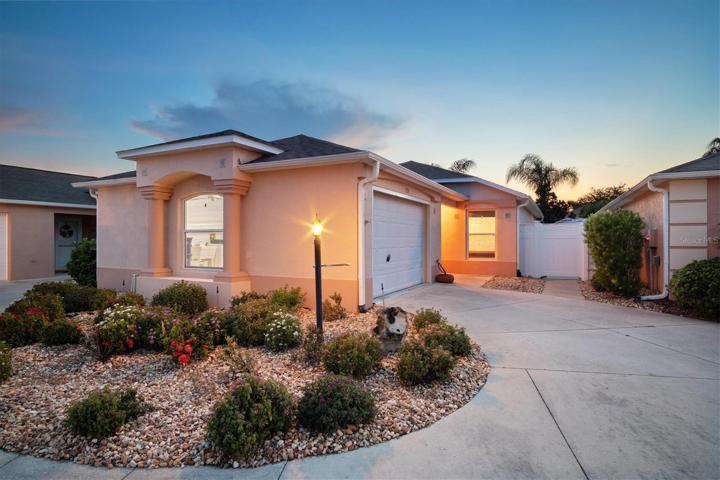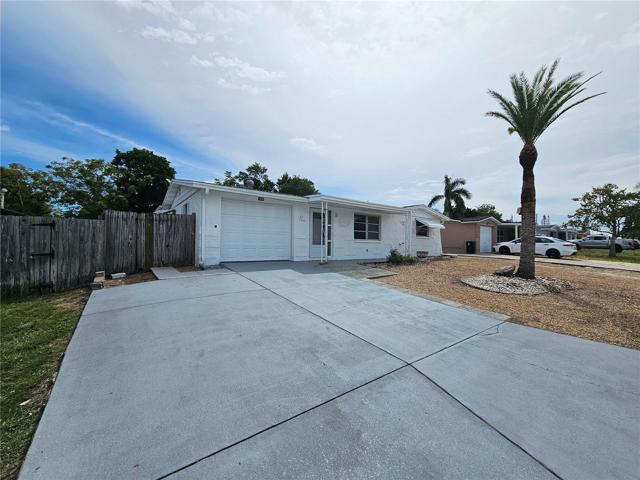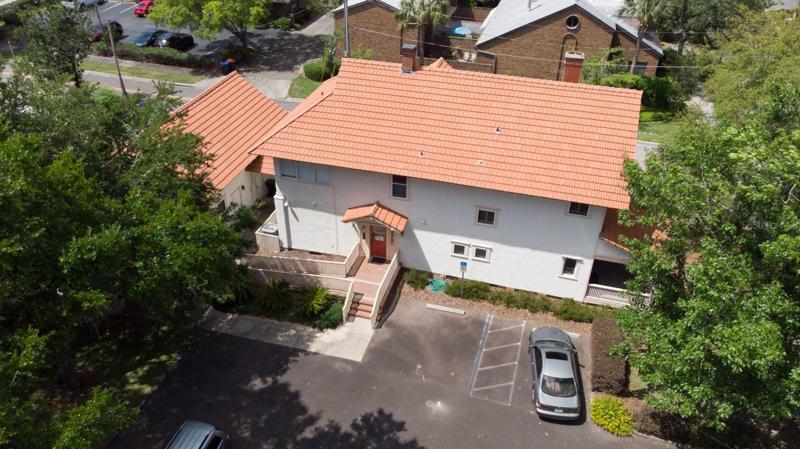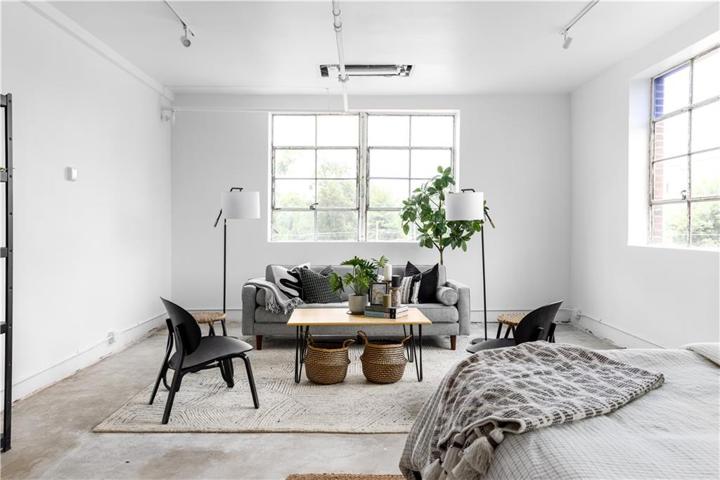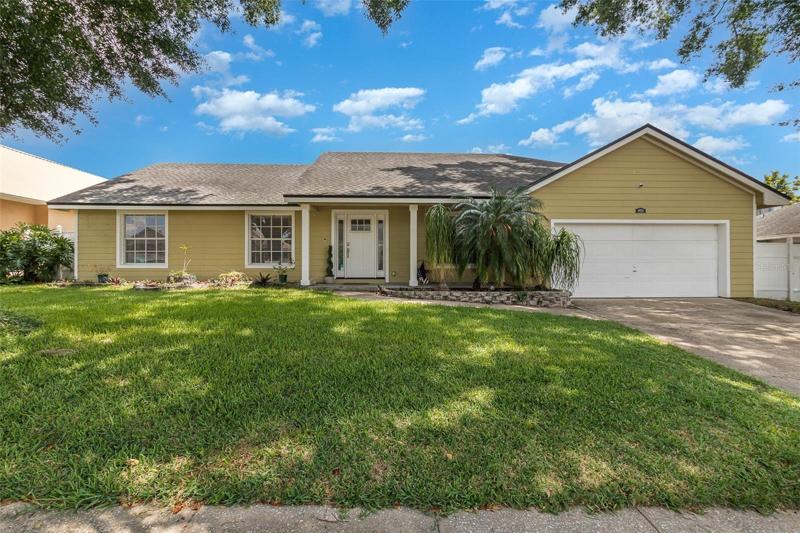257 Properties
Sort by:
1765 ANNA CATHERINE DRIVE, ORLANDO, FL 32828
1765 ANNA CATHERINE DRIVE, ORLANDO, FL 32828 Details
1 year ago
636 NE 1ST STREET, GAINESVILLE, FL 32601
636 NE 1ST STREET, GAINESVILLE, FL 32601 Details
1 year ago
6685 17TH N STREET, ST PETERSBURG, FL 33702
6685 17TH N STREET, ST PETERSBURG, FL 33702 Details
1 year ago
8525 WHITE ROSE DRIVE, ORLANDO, FL 32818
8525 WHITE ROSE DRIVE, ORLANDO, FL 32818 Details
1 year ago
