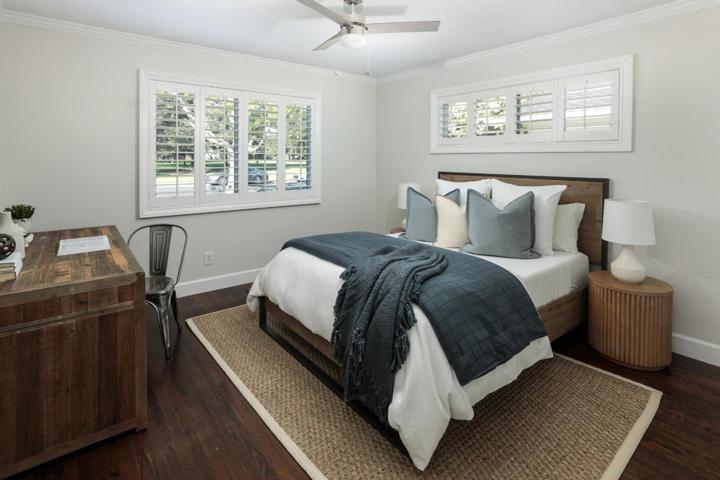1051 Properties
Sort by:
20637 Kingsboro Way , Woodland Hills (los Angeles), CA 91364
20637 Kingsboro Way , Woodland Hills (los Angeles), CA 91364 Details
1 year ago
2747 Sierra Bella Drive , Corona, CA 92882
2747 Sierra Bella Drive , Corona, CA 92882 Details
1 year ago
20729 Mopena Way , Porter Ranch (los Angeles), CA 91326
20729 Mopena Way , Porter Ranch (los Angeles), CA 91326 Details
1 year ago









