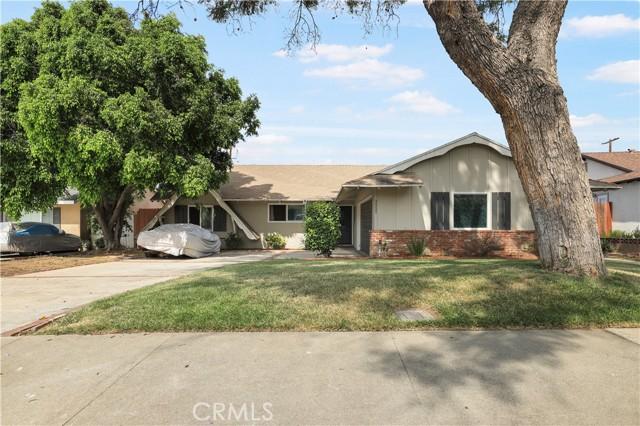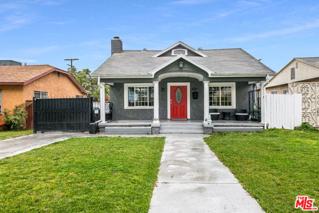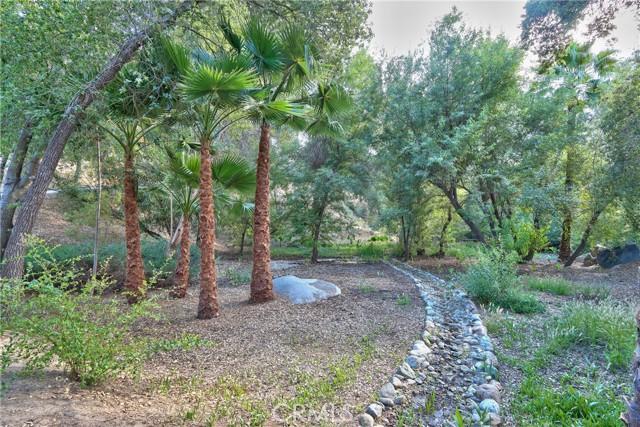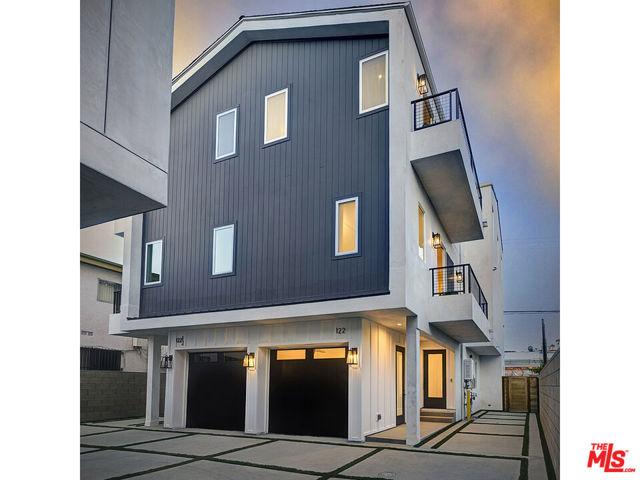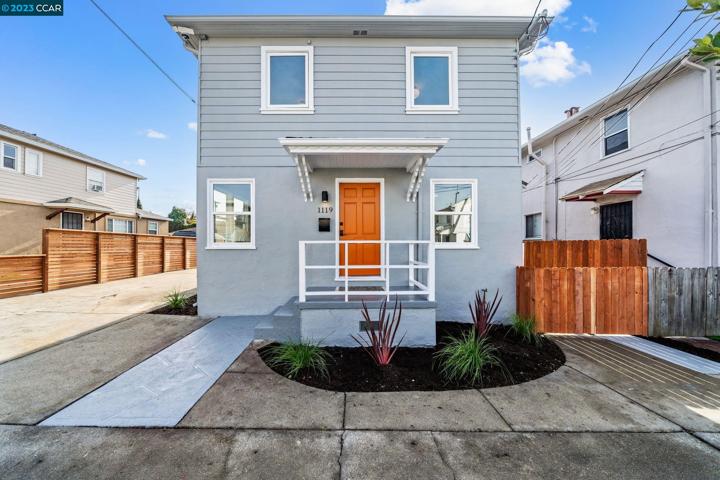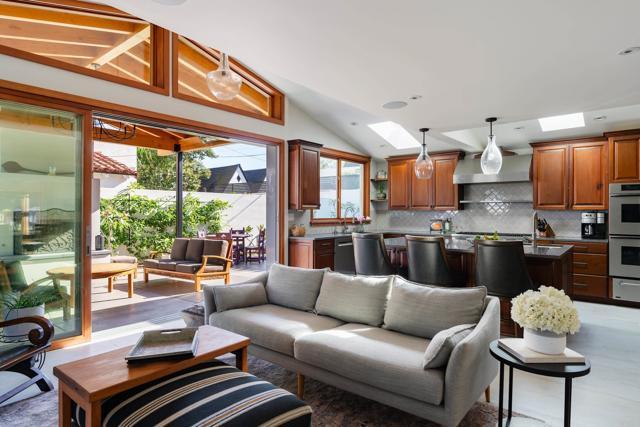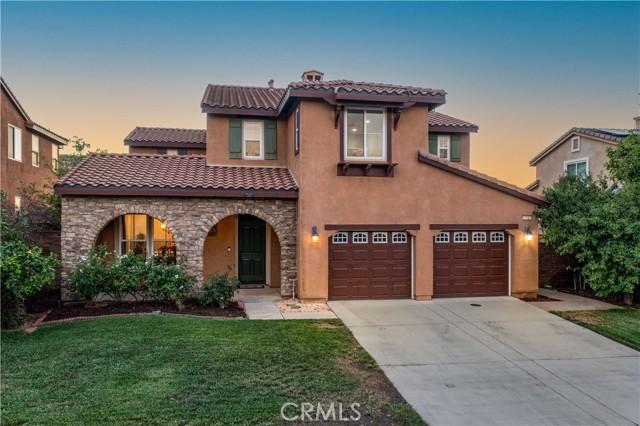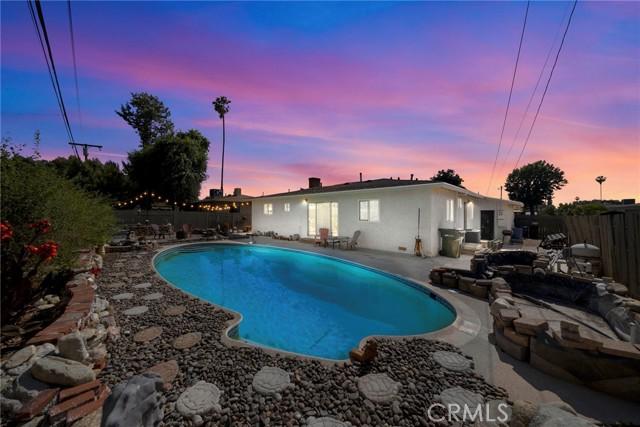566 Properties
Sort by:
2523 S Victoria Avenue , Los Angeles, CA 90016
2523 S Victoria Avenue , Los Angeles, CA 90016 Details
2 years ago
39386 Chaparral Drive , Temecula, CA 92592
39386 Chaparral Drive , Temecula, CA 92592 Details
2 years ago
122 N Manhattan Place , Los Angeles, CA 90004
122 N Manhattan Place , Los Angeles, CA 90004 Details
2 years ago
17127 Carrotwood Drive , Riverside, CA 92503
17127 Carrotwood Drive , Riverside, CA 92503 Details
2 years ago
9345 Firebird Avenue , Whittier, CA 90605
9345 Firebird Avenue , Whittier, CA 90605 Details
2 years ago
