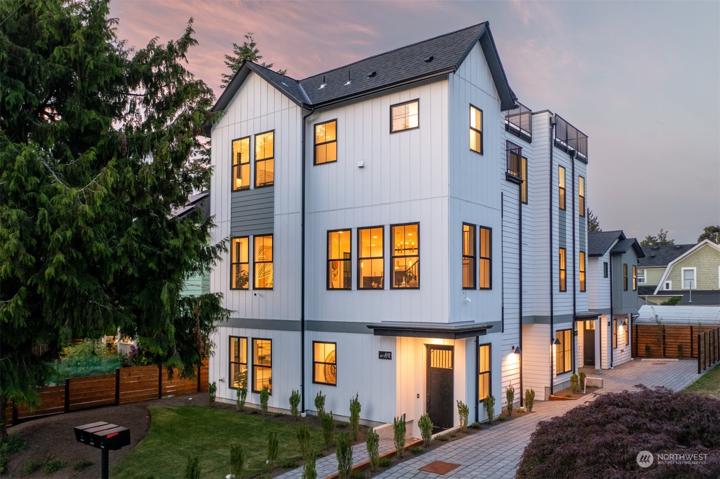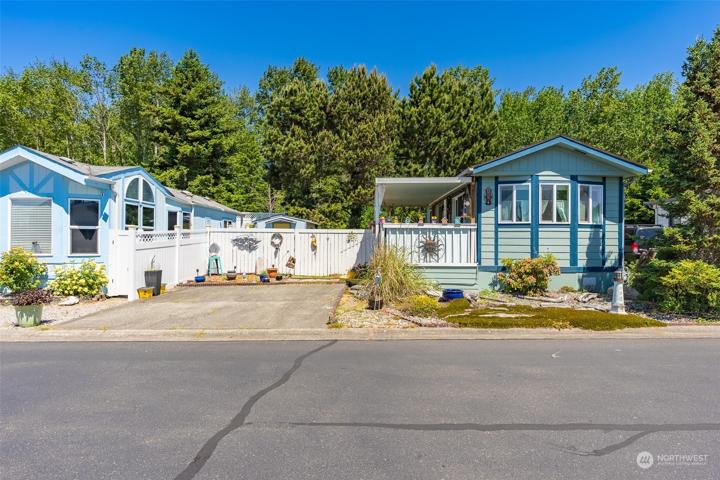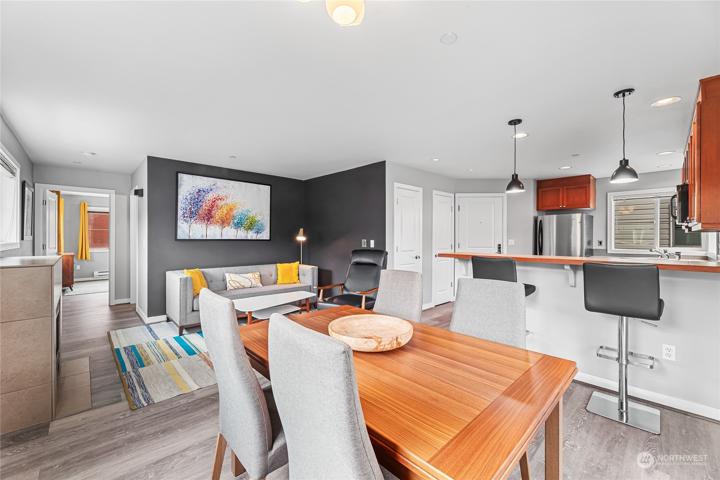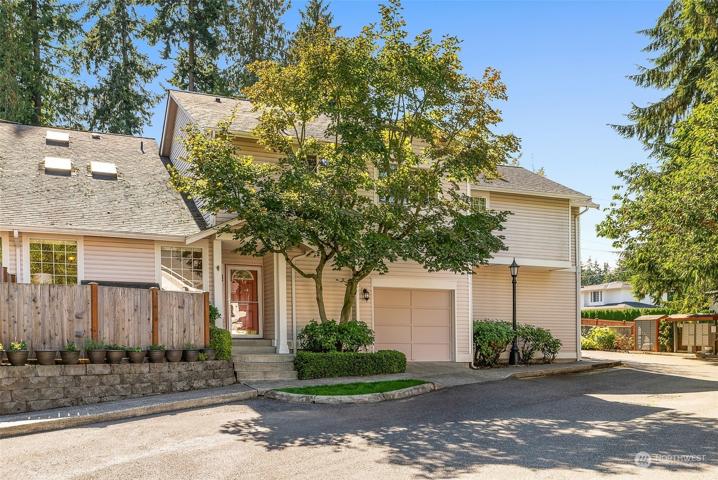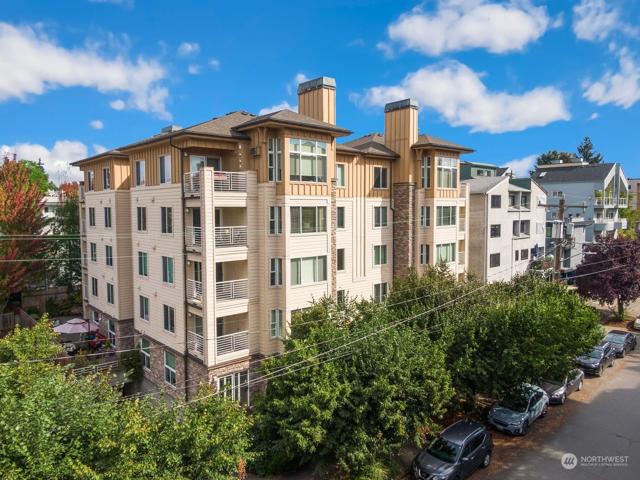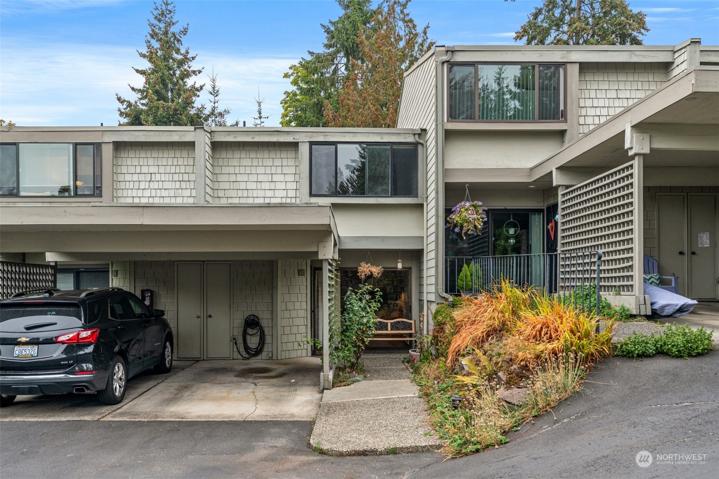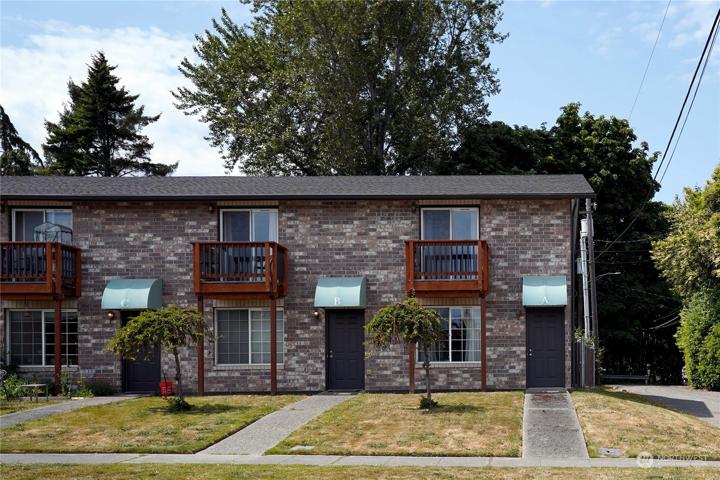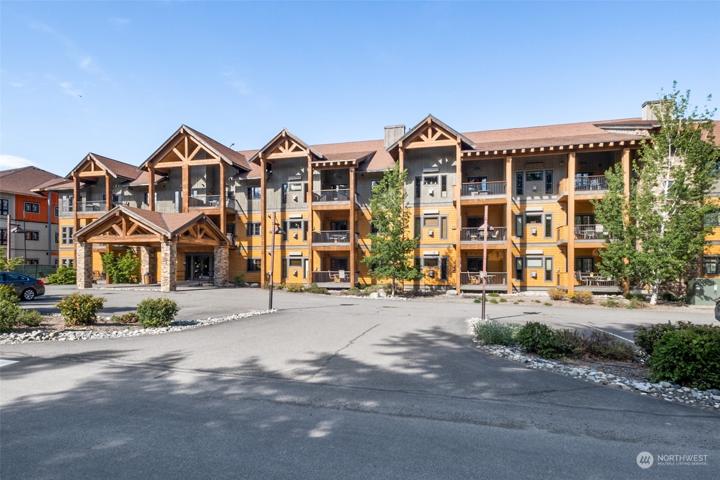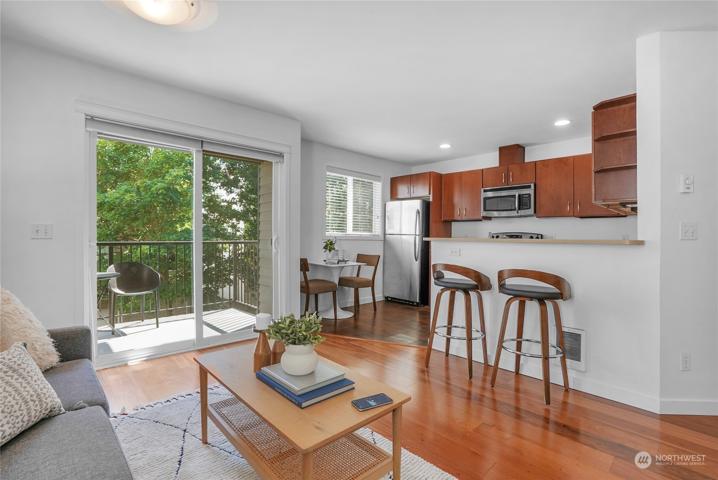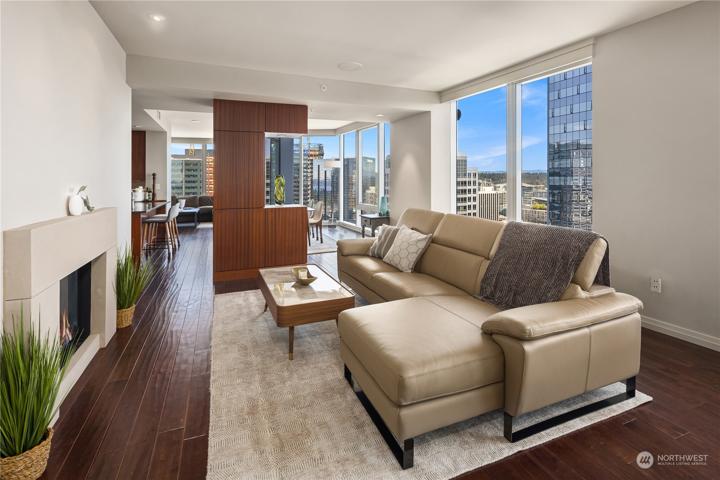424 Properties
Sort by:
4751 Birch Bay Lynden Road, Blaine, WA 98230
4751 Birch Bay Lynden Road, Blaine, WA 98230 Details
2 years ago
22707 Lakeview Drive, Mountlake Terrace, WA 98043
22707 Lakeview Drive, Mountlake Terrace, WA 98043 Details
2 years ago
418 S Cherry Street, Port Angeles, WA 98362
418 S Cherry Street, Port Angeles, WA 98362 Details
2 years ago
