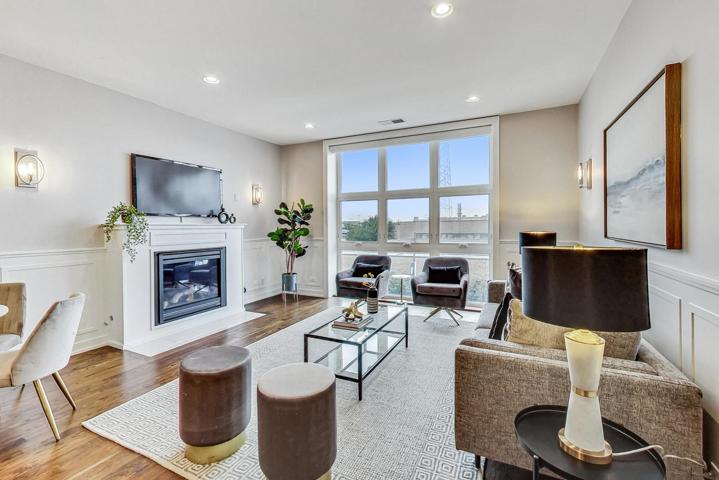7657 Properties
Sort by:
1212 N Lake Shore Drive, Chicago, IL 60610
1212 N Lake Shore Drive, Chicago, IL 60610 Details
1 year ago
380 Oakdale Avenue, Lake Forest, IL 60045
380 Oakdale Avenue, Lake Forest, IL 60045 Details
1 year ago
2435 W BELMONT Avenue, Chicago, IL 60618
2435 W BELMONT Avenue, Chicago, IL 60618 Details
1 year ago
10000 SW 52 AVENUE, GAINESVILLE, FL 32608
10000 SW 52 AVENUE, GAINESVILLE, FL 32608 Details
1 year ago









