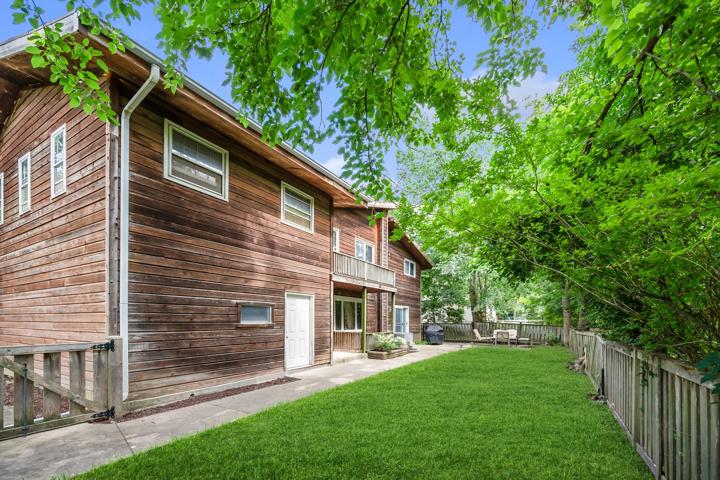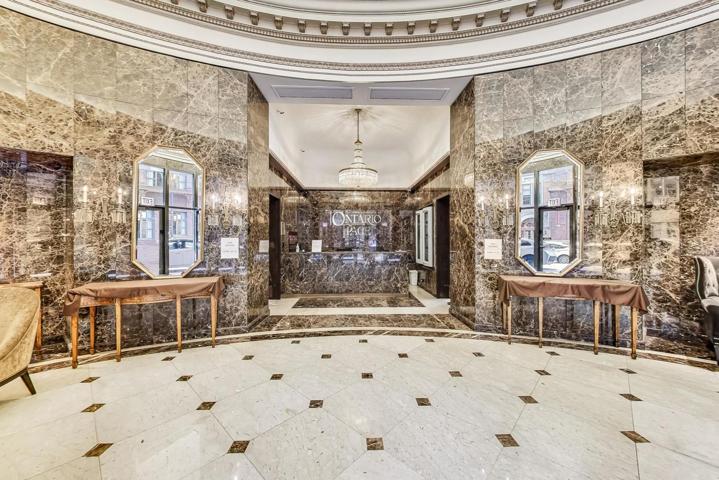7657 Properties
Sort by:
4139 S Atlantic AVENUE, NEW SMYRNA BEACH, FL 32169
4139 S Atlantic AVENUE, NEW SMYRNA BEACH, FL 32169 Details
1 year ago
2015 W Armitage Avenue, Chicago, IL 60647
2015 W Armitage Avenue, Chicago, IL 60647 Details
1 year ago
400 E Randolph Street, Chicago, IL 60601
400 E Randolph Street, Chicago, IL 60601 Details
1 year ago









