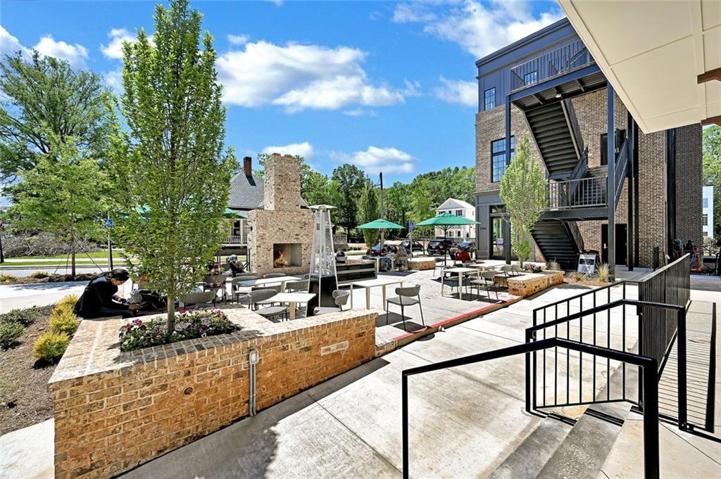7657 Properties
Sort by:
435 William Street, River Forest, IL 60305
435 William Street, River Forest, IL 60305 Details
1 year ago
4518 S Drexel Boulevard, Chicago, IL 60653
4518 S Drexel Boulevard, Chicago, IL 60653 Details
1 year ago
11 W Prospect Avenue, Mount Prospect, IL 60056
11 W Prospect Avenue, Mount Prospect, IL 60056 Details
1 year ago









