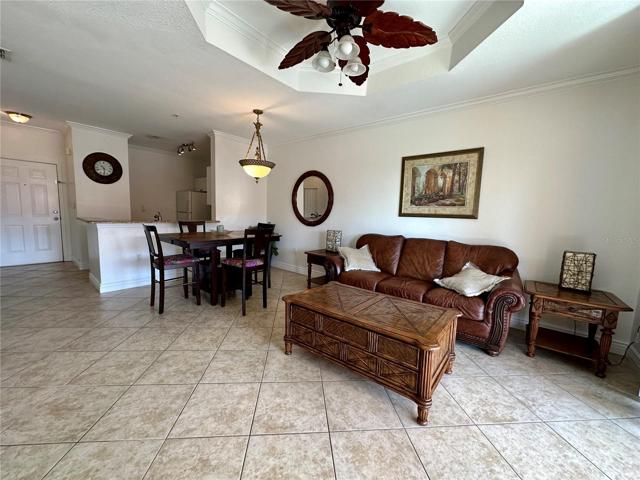7657 Properties
Sort by:
3110 OCEAN SHORE BOULEVARD, ORMOND BEACH, FL 32176
3110 OCEAN SHORE BOULEVARD, ORMOND BEACH, FL 32176 Details
1 year ago
1100 BLVD OF THE ARTS , SARASOTA, FL 34236
1100 BLVD OF THE ARTS , SARASOTA, FL 34236 Details
1 year ago
1870 N Sheffield Avenue, Chicago, IL 60614
1870 N Sheffield Avenue, Chicago, IL 60614 Details
1 year ago
2921 S Michigan Avenue, Chicago, IL 60616
2921 S Michigan Avenue, Chicago, IL 60616 Details
1 year ago









