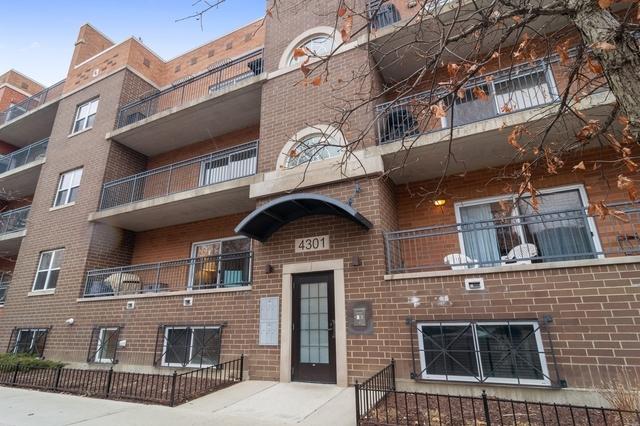7657 Properties
Sort by:
2609-11 W Haddon Avenue, Chicago, IL 60622
2609-11 W Haddon Avenue, Chicago, IL 60622 Details
1 year ago
8413 BLUE ROCK DRIVE, NEW PORT RICHEY, FL 34653
8413 BLUE ROCK DRIVE, NEW PORT RICHEY, FL 34653 Details
1 year ago
14216 S Clark Street, Riverdale, IL 60827
14216 S Clark Street, Riverdale, IL 60827 Details
1 year ago
7050 SUNSET S DRIVE, SOUTH PASADENA, FL 33707
7050 SUNSET S DRIVE, SOUTH PASADENA, FL 33707 Details
1 year ago
2700 N ATLANTIC AVENUE, DAYTONA BEACH, FL 32118
2700 N ATLANTIC AVENUE, DAYTONA BEACH, FL 32118 Details
1 year ago









