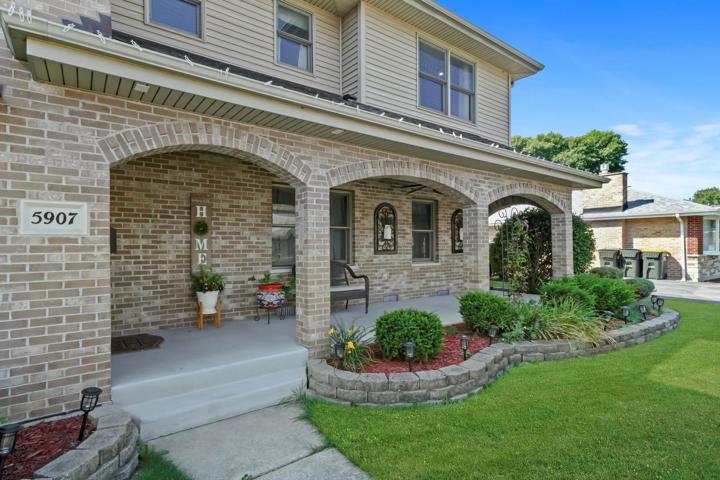308 Properties
Sort by:
2020 W Armitage Avenue, Chicago, IL 60647
2020 W Armitage Avenue, Chicago, IL 60647 Details
1 year ago
5907 109th Street, Chicago Ridge, IL 60415
5907 109th Street, Chicago Ridge, IL 60415 Details
1 year ago
2040 N Wolcott Avenue, Chicago, IL 60622
2040 N Wolcott Avenue, Chicago, IL 60622 Details
1 year ago
1811 W Winnemac Avenue, Chicago, IL 60640
1811 W Winnemac Avenue, Chicago, IL 60640 Details
1 year ago
415 E North Water Street, Chicago, IL 60611
415 E North Water Street, Chicago, IL 60611 Details
1 year ago
406 W Lonnquist Boulevard, Mount Prospect, IL 60056
406 W Lonnquist Boulevard, Mount Prospect, IL 60056 Details
1 year ago
3500 N Lake Shore Drive, Chicago, IL 60657
3500 N Lake Shore Drive, Chicago, IL 60657 Details
1 year ago
1669 Braeside Lane, Northbrook, IL 60062
1669 Braeside Lane, Northbrook, IL 60062 Details
1 year ago









