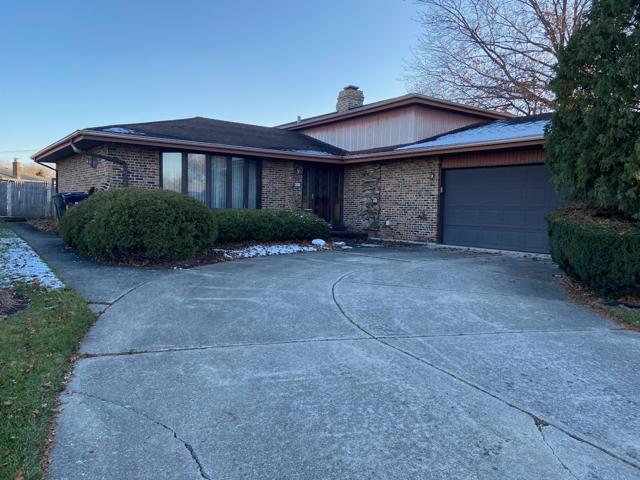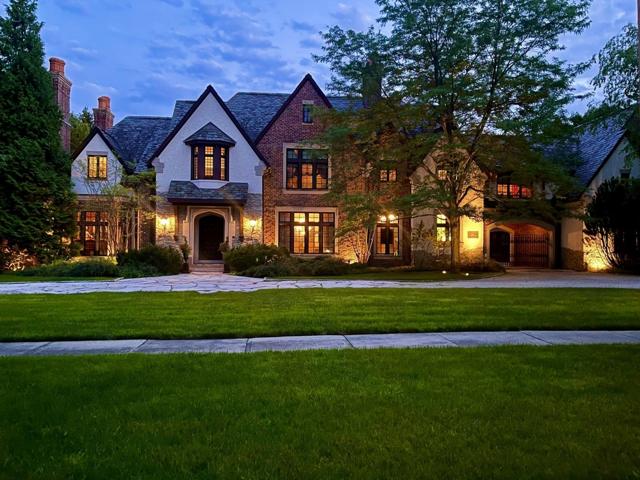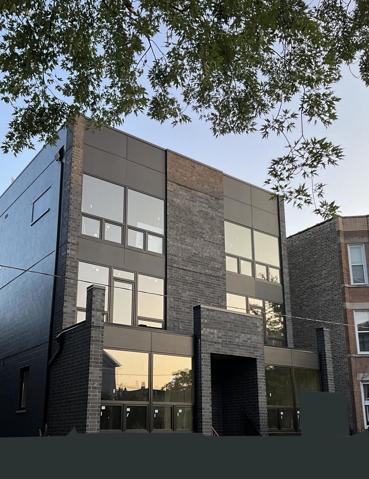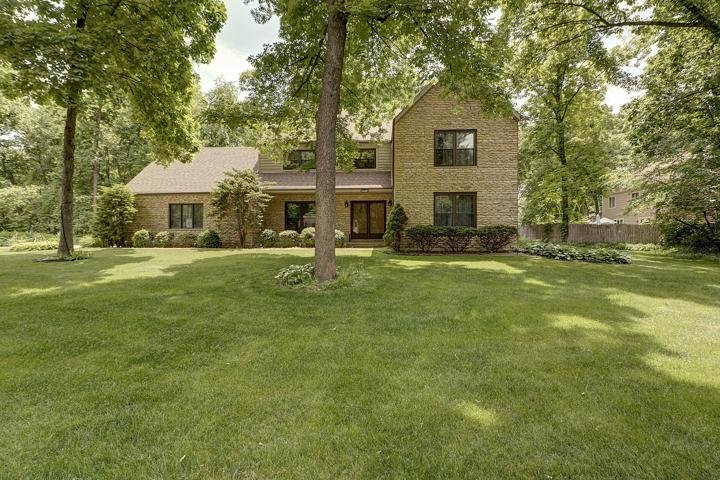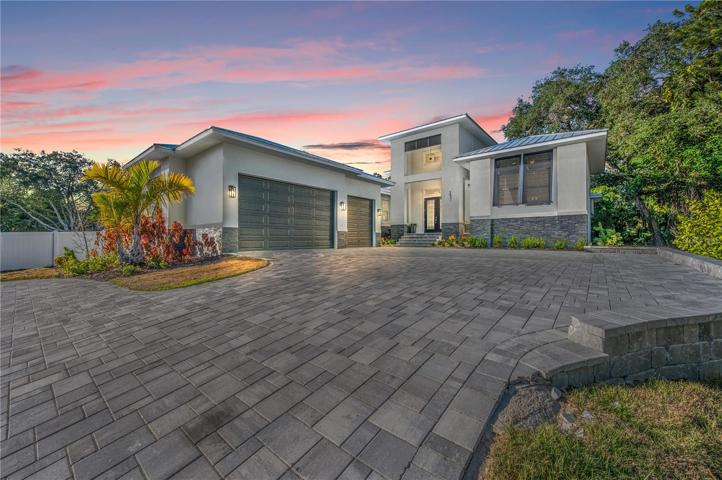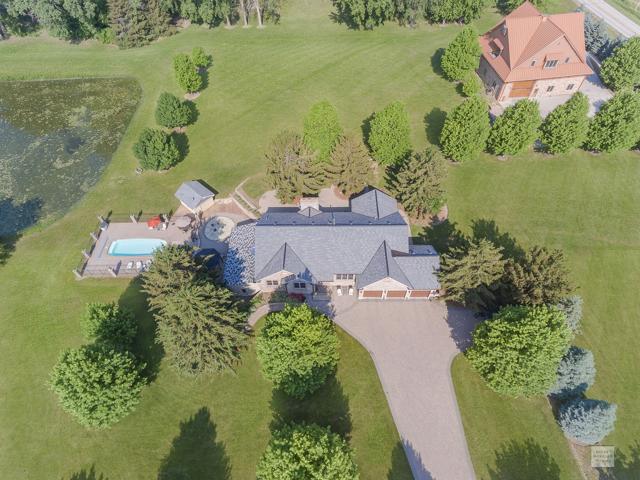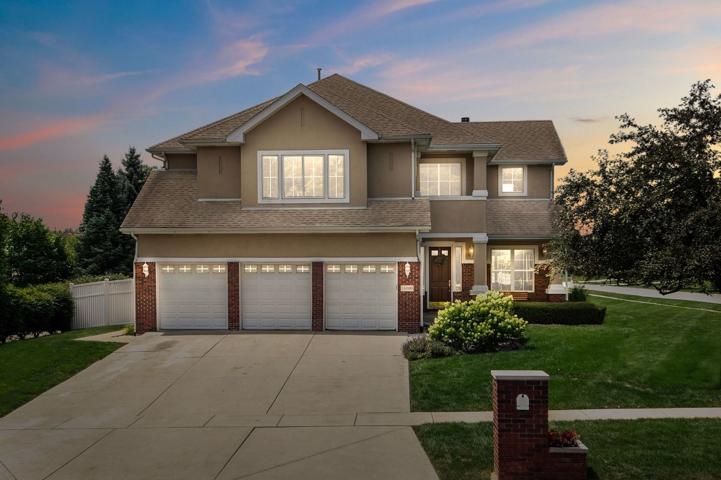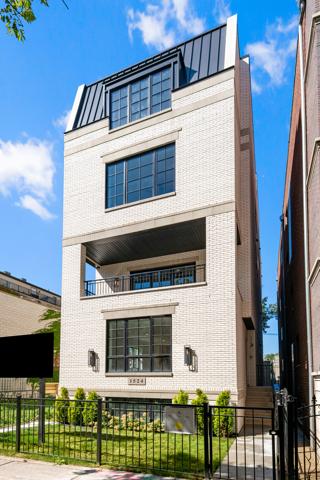527 Properties
Sort by:
8215 Saint Andrews Drive, Orland Park, IL 60462
8215 Saint Andrews Drive, Orland Park, IL 60462 Details
2 years ago
86 Prospect Avenue, Highland Park, IL 60035
86 Prospect Avenue, Highland Park, IL 60035 Details
2 years ago
2609-11 W Haddon Avenue, Chicago, IL 60622
2609-11 W Haddon Avenue, Chicago, IL 60622 Details
2 years ago
16000 Donna Marie Drive, Homer Glen, IL 60491
16000 Donna Marie Drive, Homer Glen, IL 60491 Details
2 years ago
559 Rockefeller Road, Lake Forest, IL 60045
559 Rockefeller Road, Lake Forest, IL 60045 Details
2 years ago

