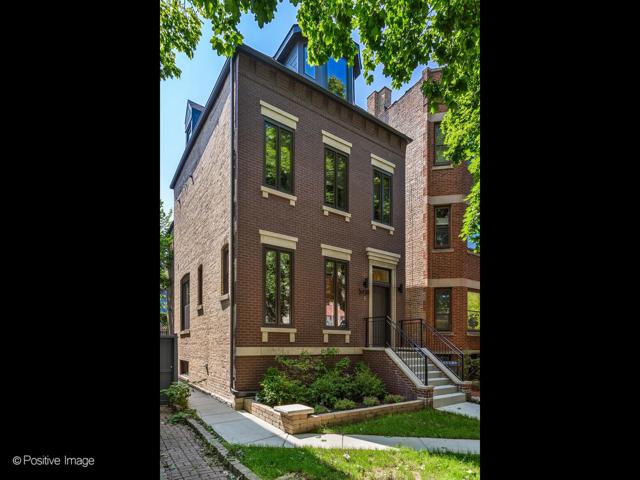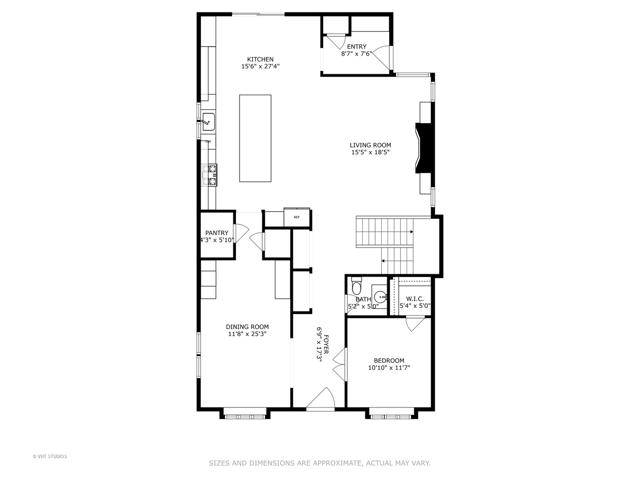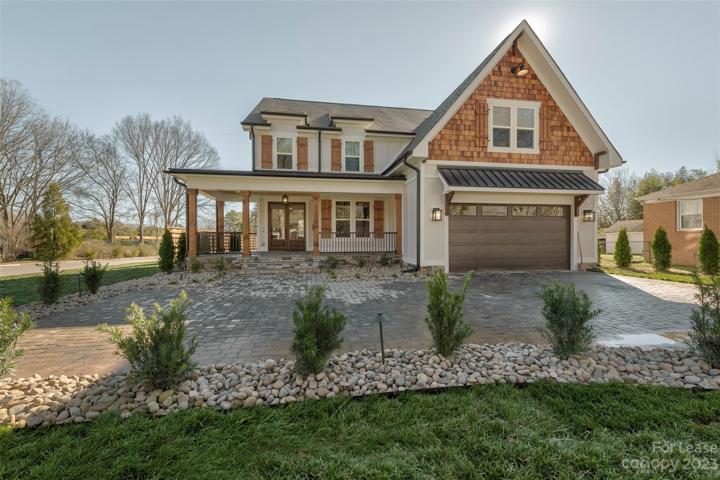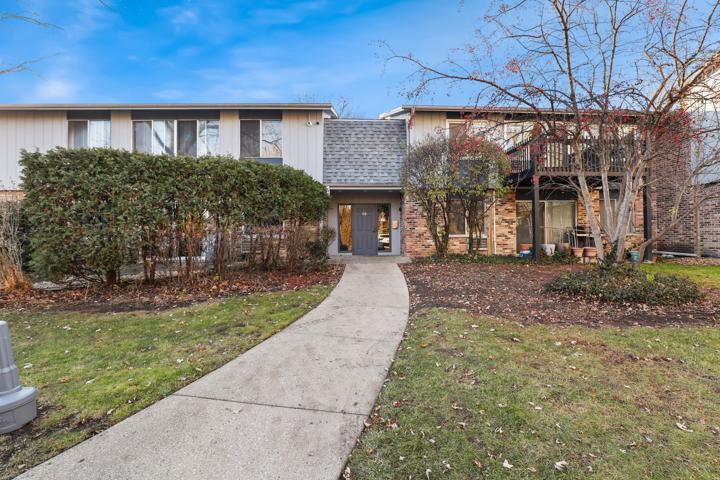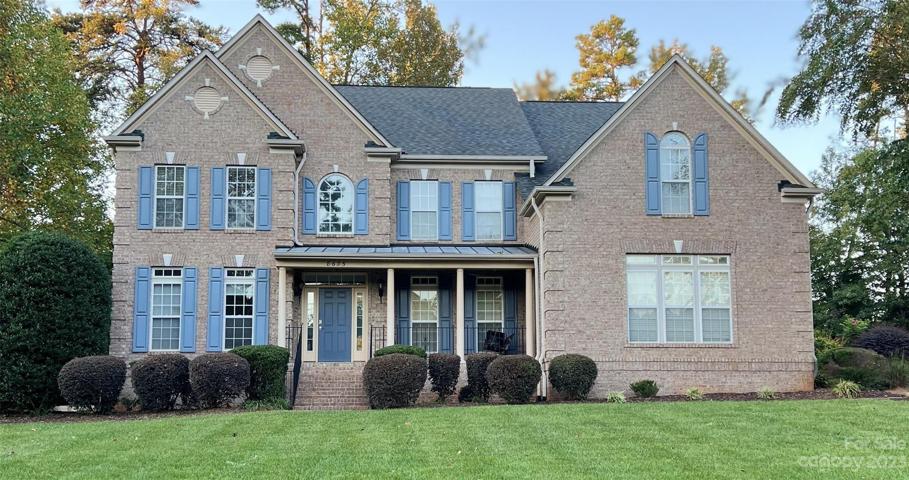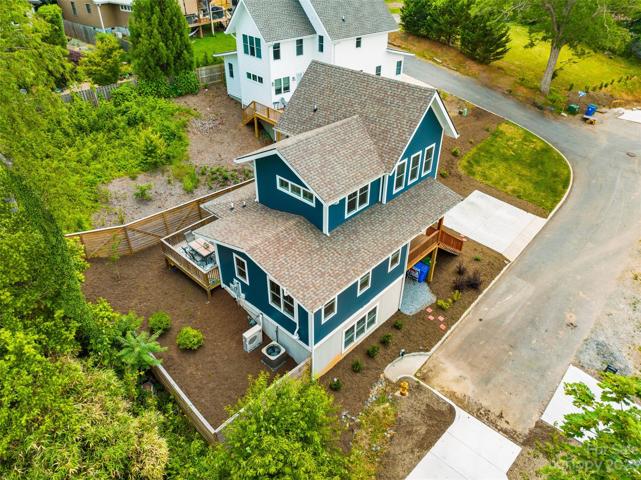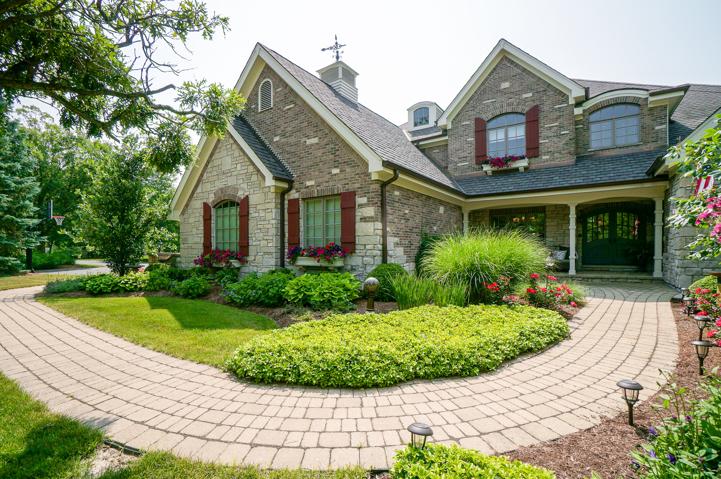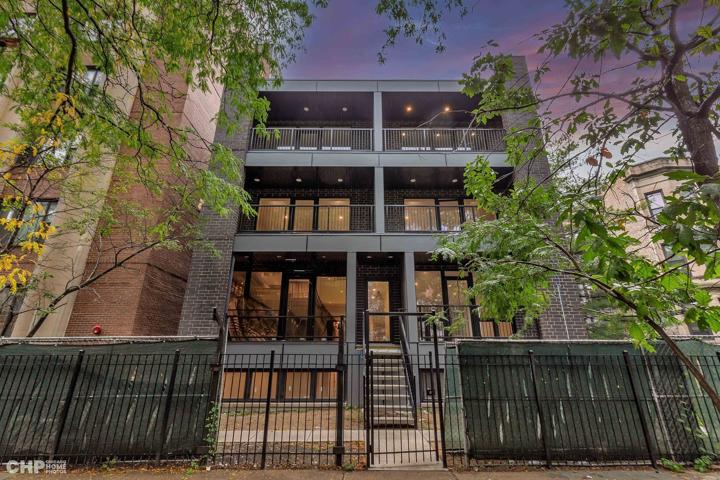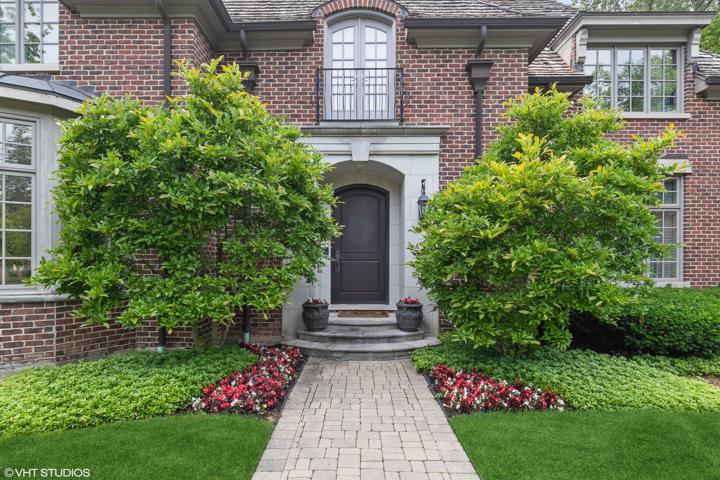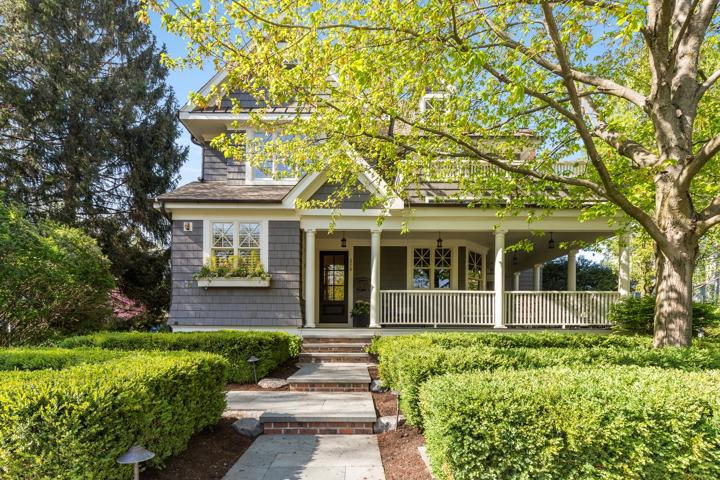527 Properties
Sort by:
5428 S Dorchester Avenue, Chicago, IL 60615
5428 S Dorchester Avenue, Chicago, IL 60615 Details
2 years ago
4541 Harvey Avenue, Western Springs, IL 60558
4541 Harvey Avenue, Western Springs, IL 60558 Details
2 years ago
1350 Richland Drive, Charlotte, NC 28211
1350 Richland Drive, Charlotte, NC 28211 Details
2 years ago
918 E Old Willow Road, Prospect Heights, IL 60070
918 E Old Willow Road, Prospect Heights, IL 60070 Details
2 years ago
4932 N Kenmore Avenue, Chicago, IL 60640
4932 N Kenmore Avenue, Chicago, IL 60640 Details
2 years ago
216 W Cook Avenue, Libertyville, IL 60048
216 W Cook Avenue, Libertyville, IL 60048 Details
2 years ago
