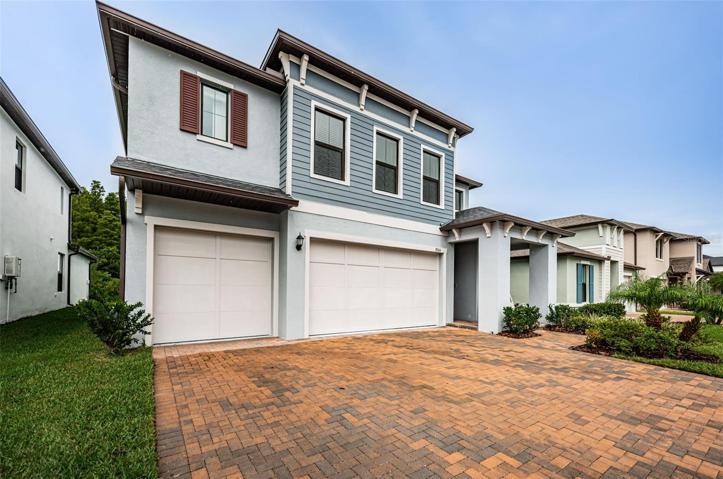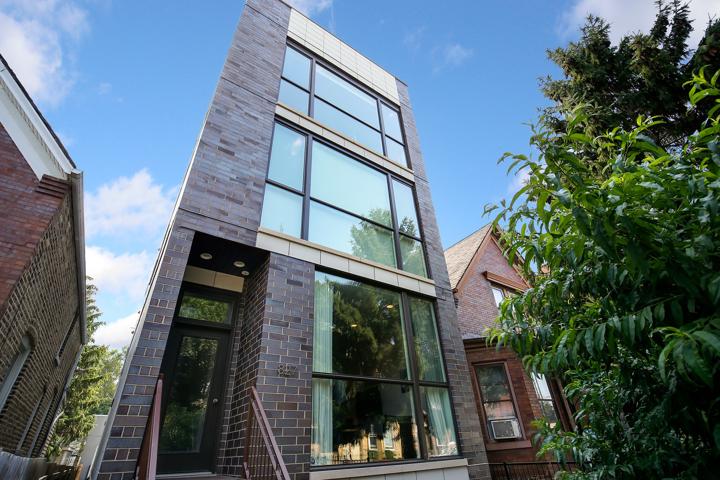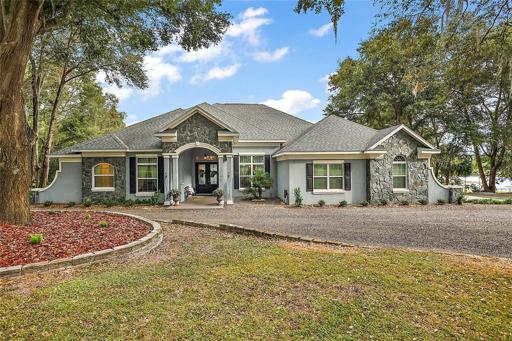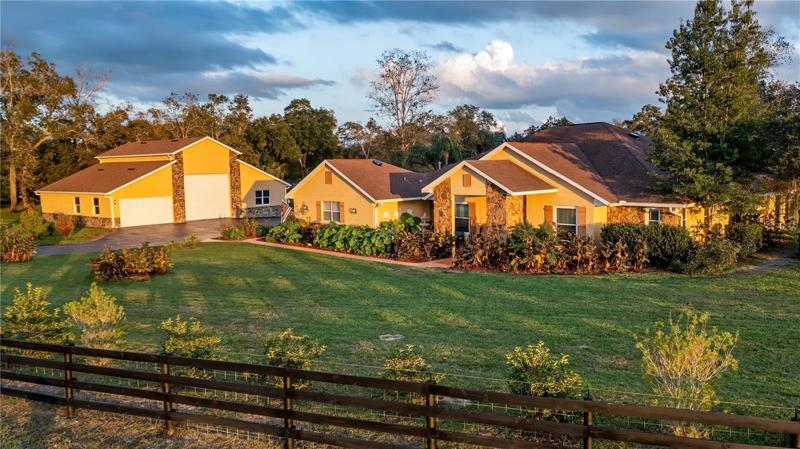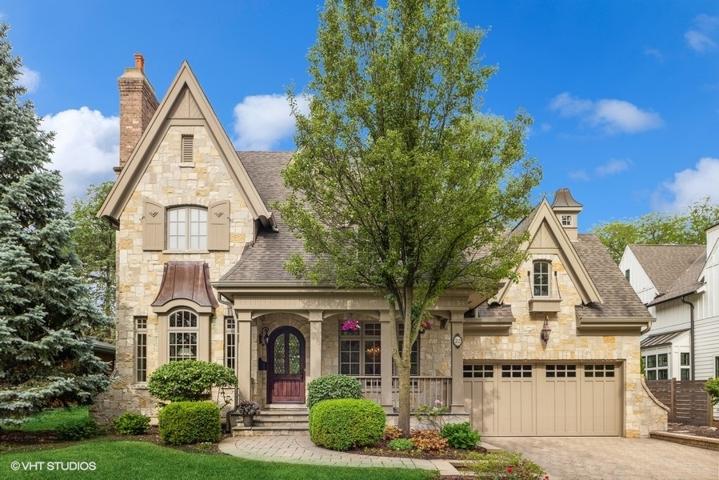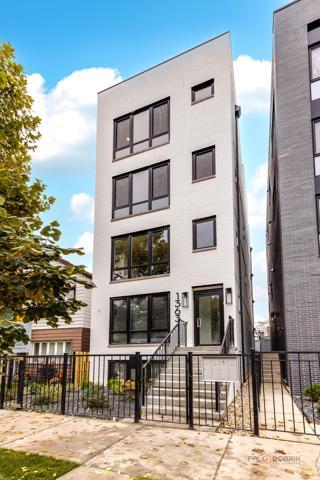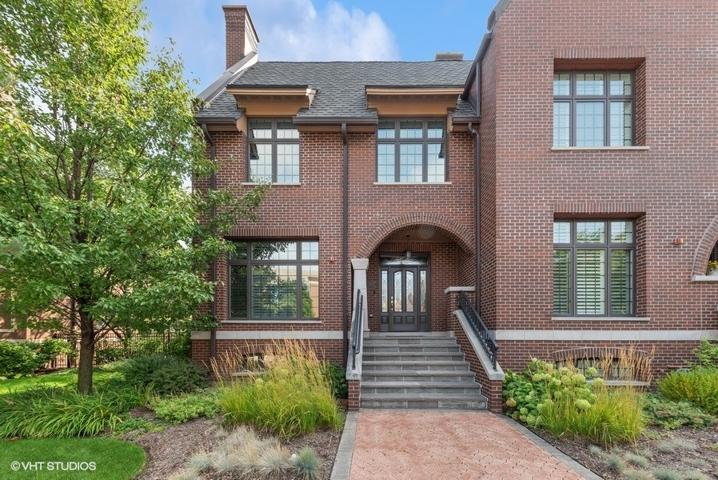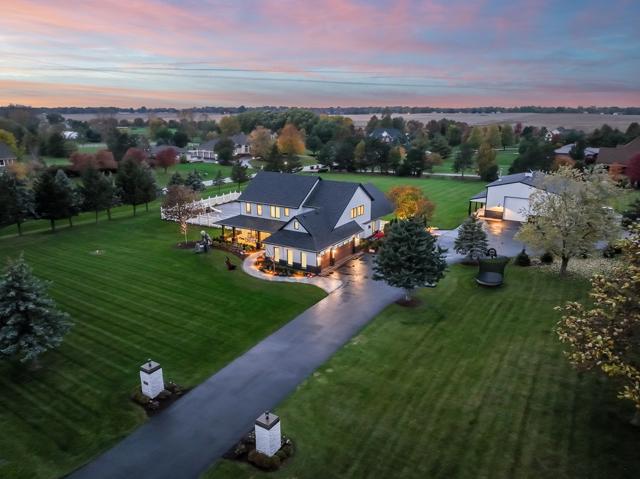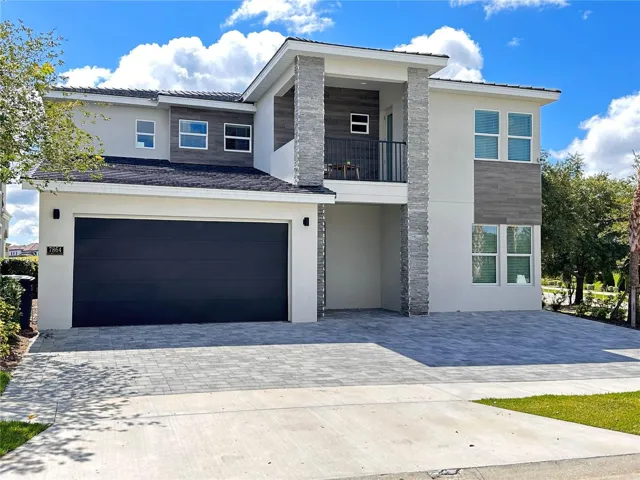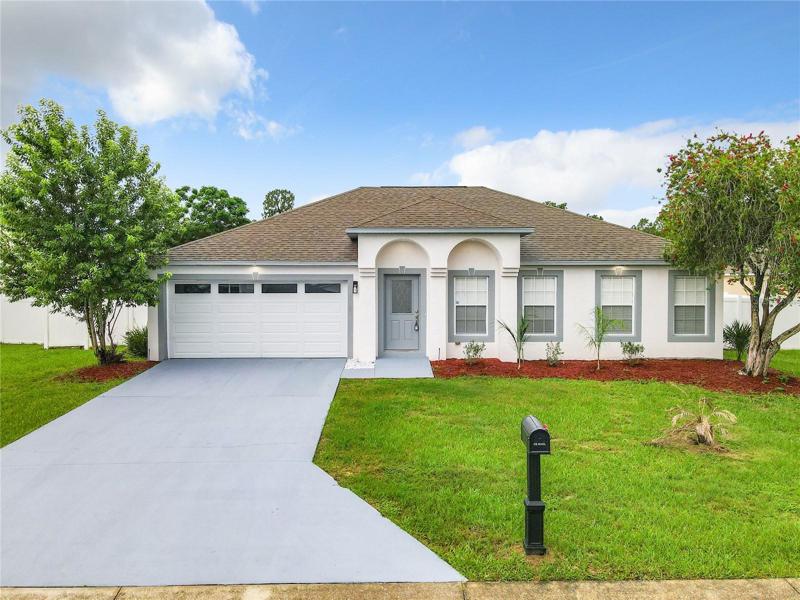527 Properties
Sort by:
827 N Rockwell Street, Chicago, IL 60622
827 N Rockwell Street, Chicago, IL 60622 Details
2 years ago
1363 W Hubbard Street, Chicago, IL 60642
1363 W Hubbard Street, Chicago, IL 60642 Details
2 years ago
9 S EMERSON Street, Mount Prospect, IL 60056
9 S EMERSON Street, Mount Prospect, IL 60056 Details
2 years ago
12440 Horseshoe Lane, Manhattan, IL 60442
12440 Horseshoe Lane, Manhattan, IL 60442 Details
2 years ago
