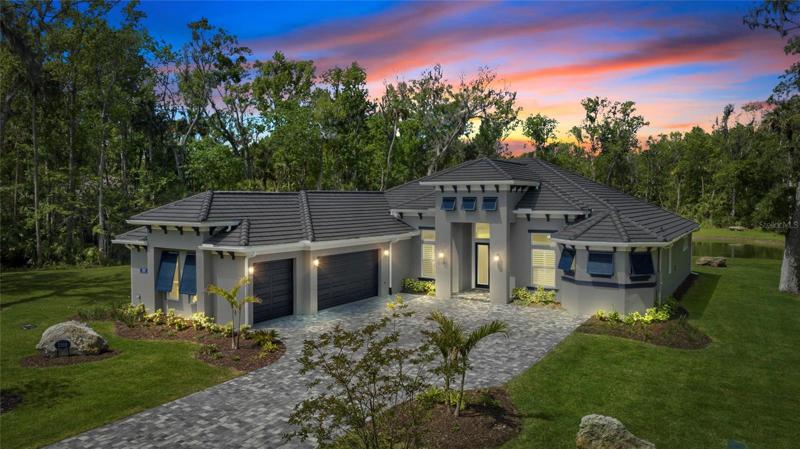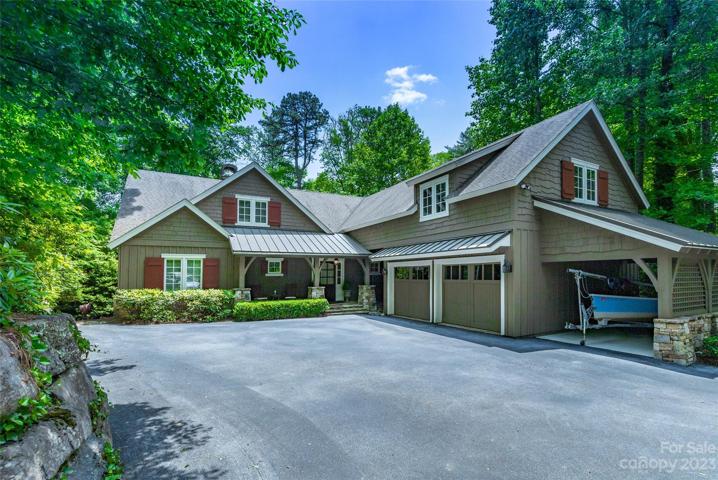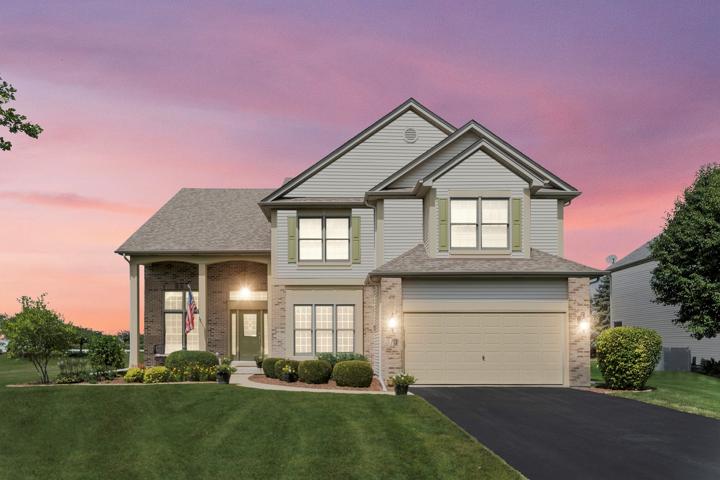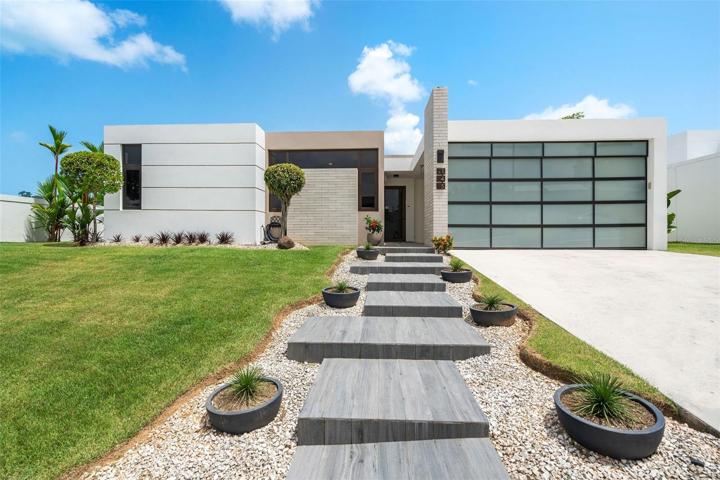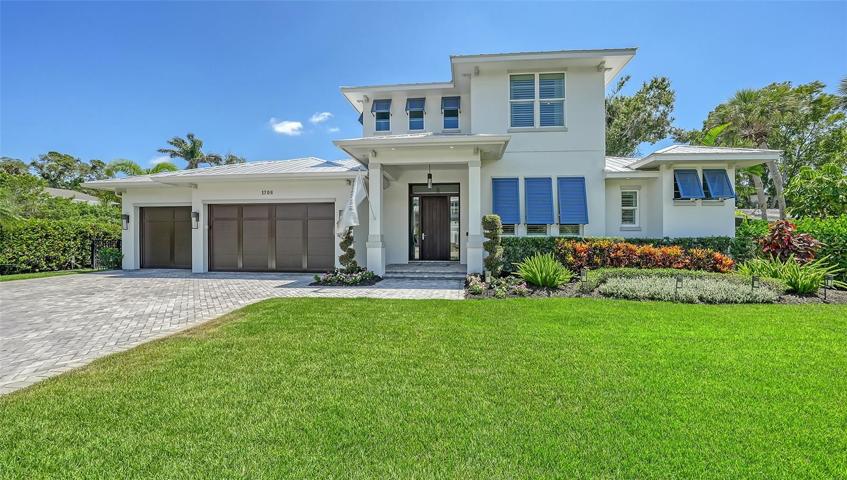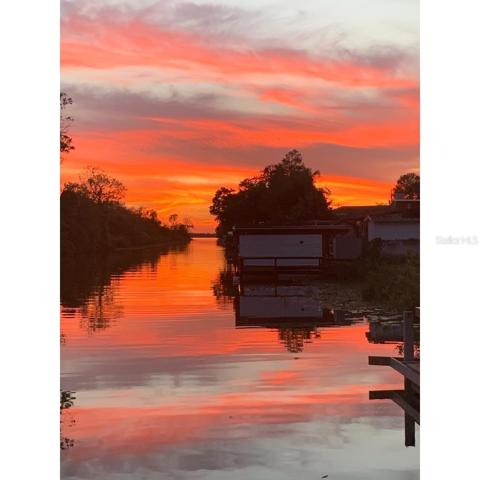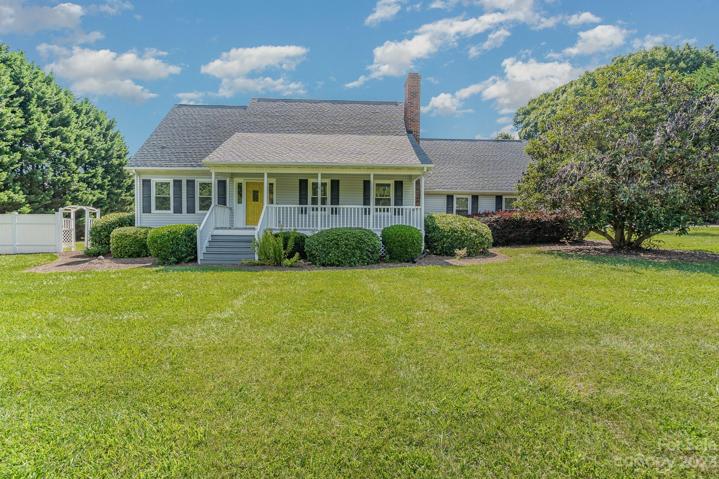527 Properties
Sort by:
19057 S Appaloosa Lane, Shorewood, IL 60404
19057 S Appaloosa Lane, Shorewood, IL 60404 Details
2 years ago
2308 LEGACY LANE, NEW SMYRNA BEACH, FL 32168
2308 LEGACY LANE, NEW SMYRNA BEACH, FL 32168 Details
2 years ago
1585 Cold Mountain Road, Lake Toxaway, NC 28747
1585 Cold Mountain Road, Lake Toxaway, NC 28747 Details
2 years ago
513 Moose Lake Avenue, North Aurora, IL 60542
513 Moose Lake Avenue, North Aurora, IL 60542 Details
2 years ago
15531 Stumptown Road, Huntersville, NC 28078
15531 Stumptown Road, Huntersville, NC 28078 Details
2 years ago

