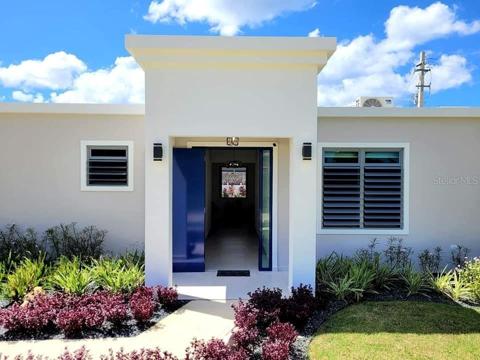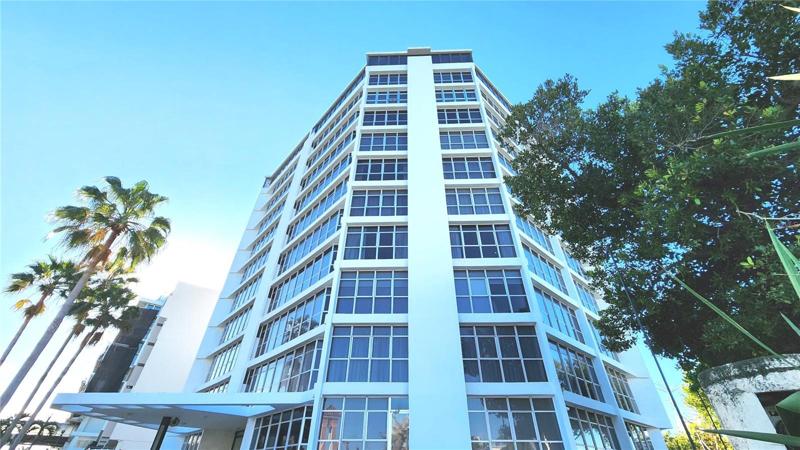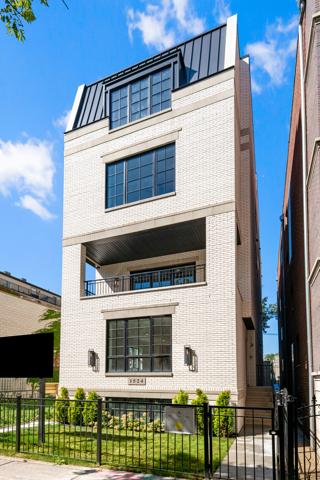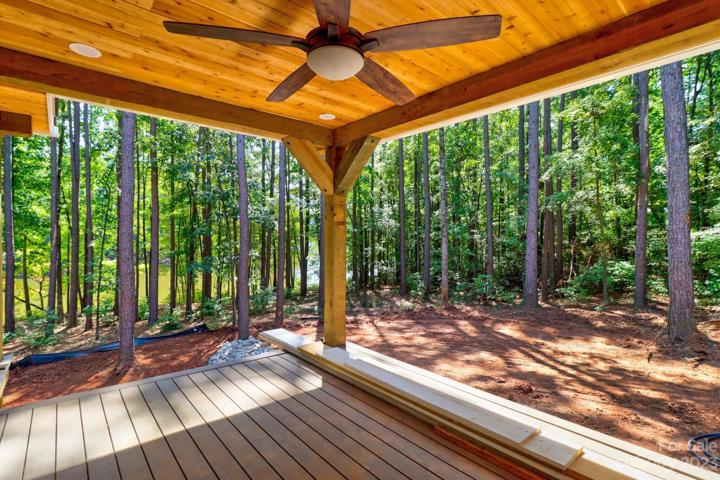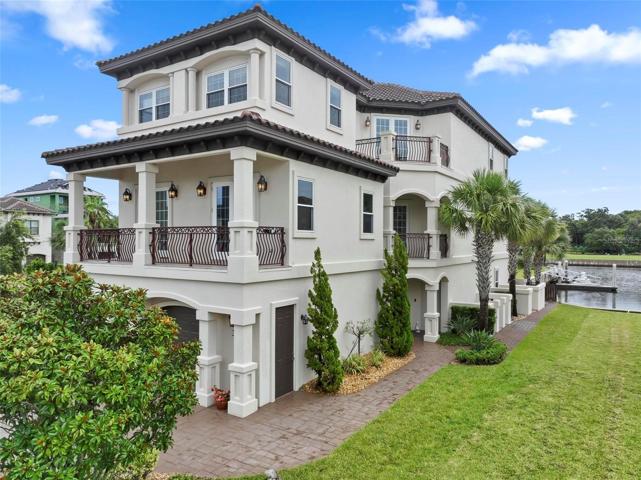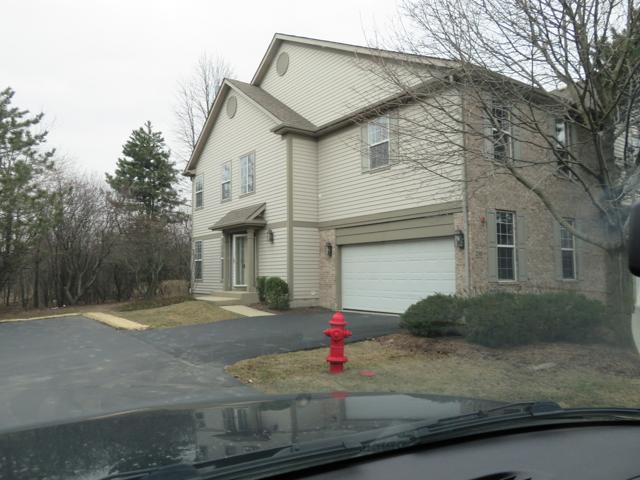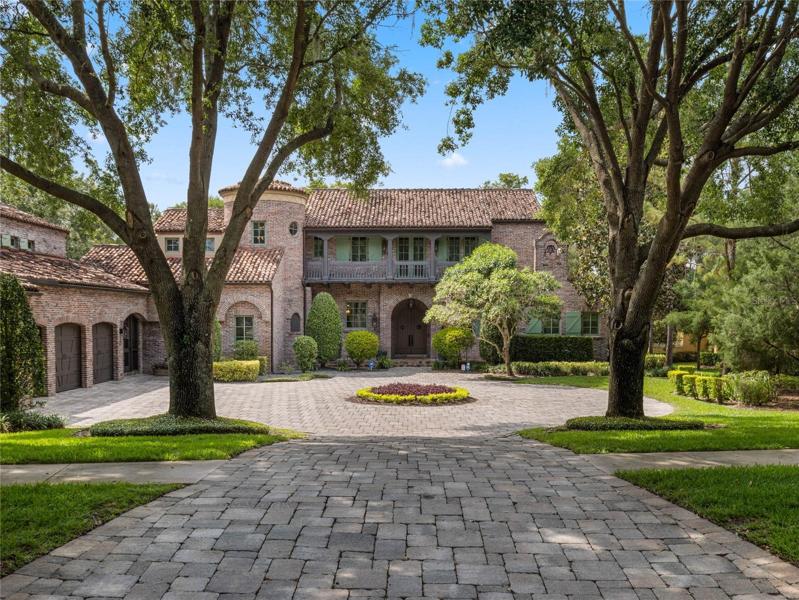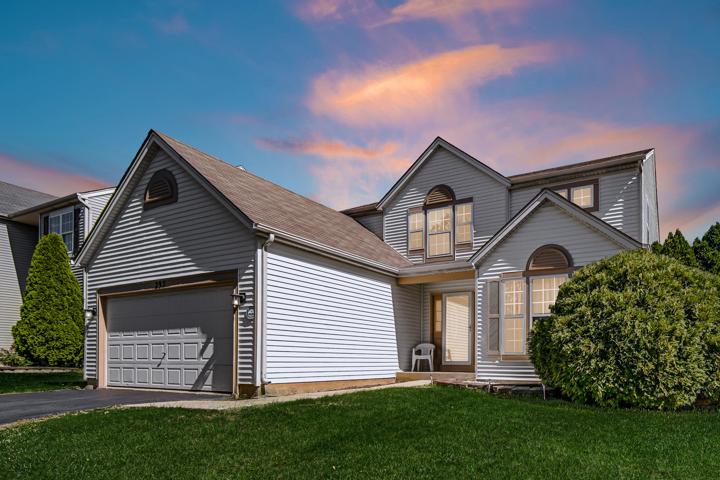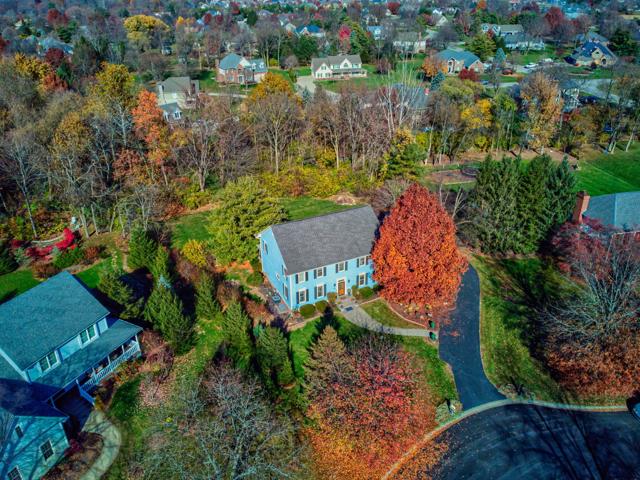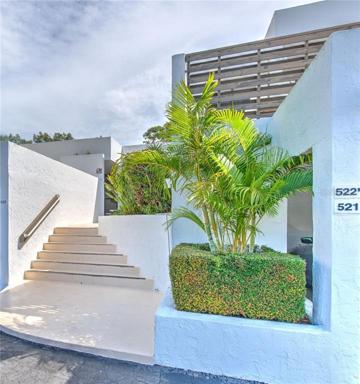527 Properties
Sort by:
1547 Sunset Pointe Drive, Salisbury, NC 28146
1547 Sunset Pointe Drive, Salisbury, NC 28146 Details
2 years ago
2188 Yale Circle, Hoffman Estates, IL 60192
2188 Yale Circle, Hoffman Estates, IL 60192 Details
2 years ago
11019 BRIDGE HOUSE ROAD, WINDERMERE, FL 34786
11019 BRIDGE HOUSE ROAD, WINDERMERE, FL 34786 Details
2 years ago
295 columbine Lane, Romeoville, IL 60446
295 columbine Lane, Romeoville, IL 60446 Details
2 years ago
6150 Crossfield Trail, McCordsville, IN 46055
6150 Crossfield Trail, McCordsville, IN 46055 Details
2 years ago
