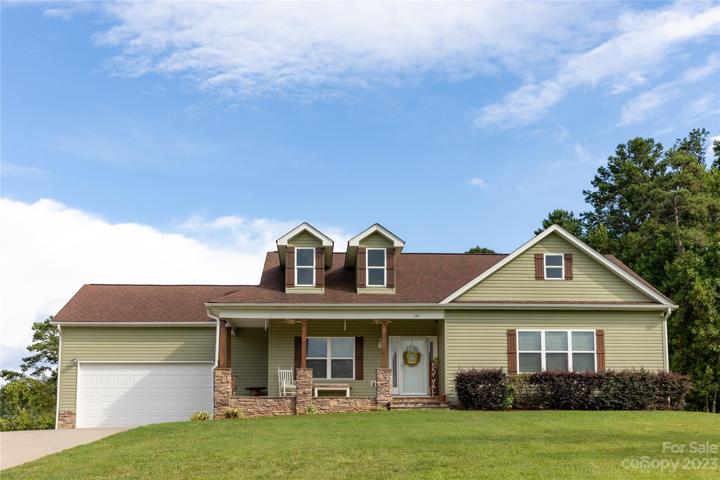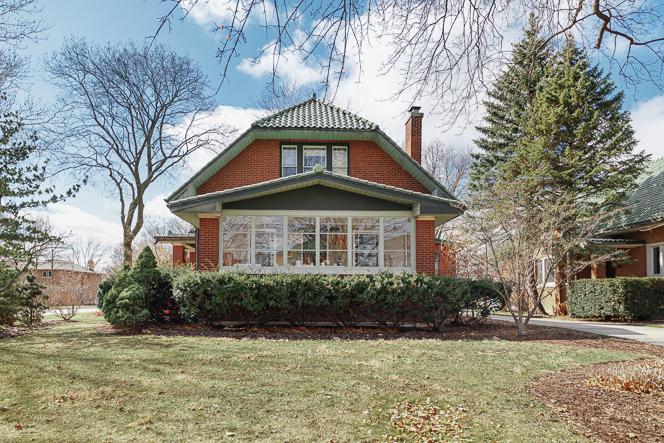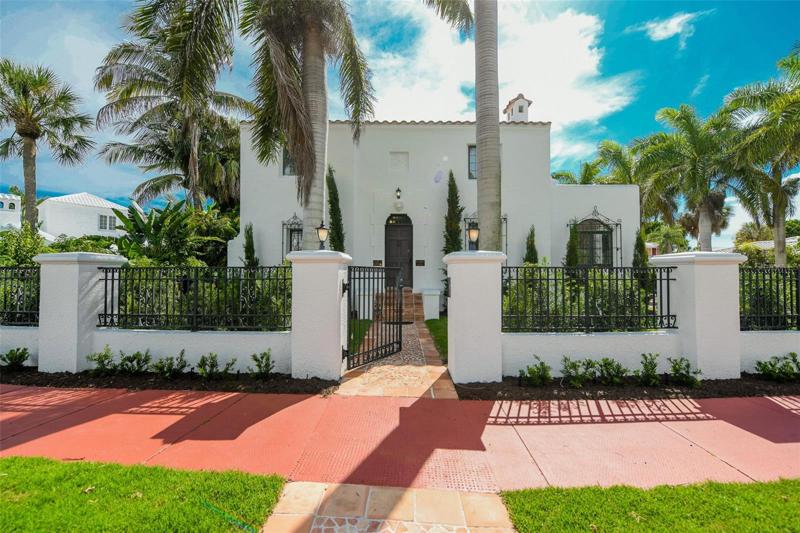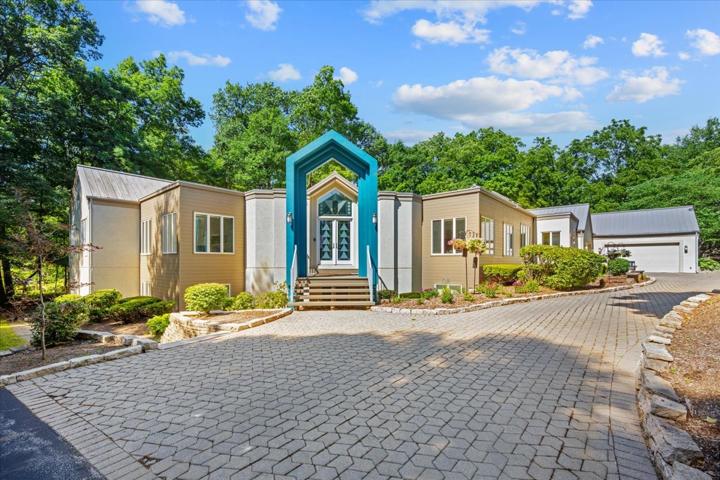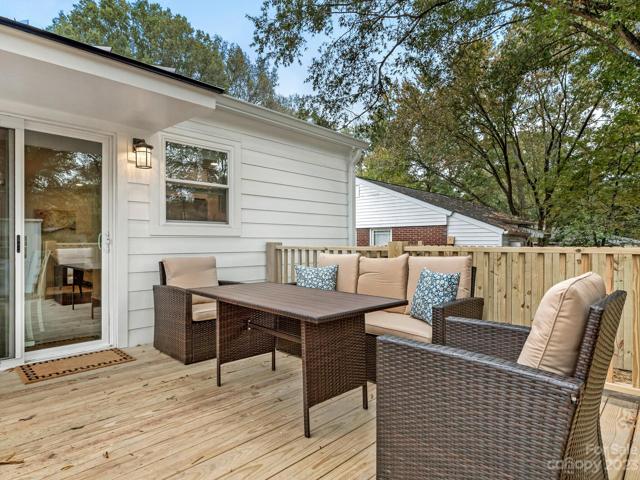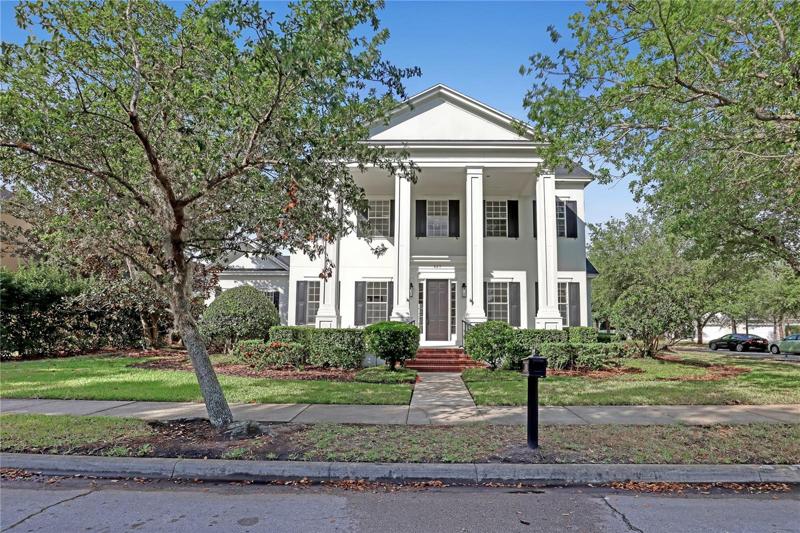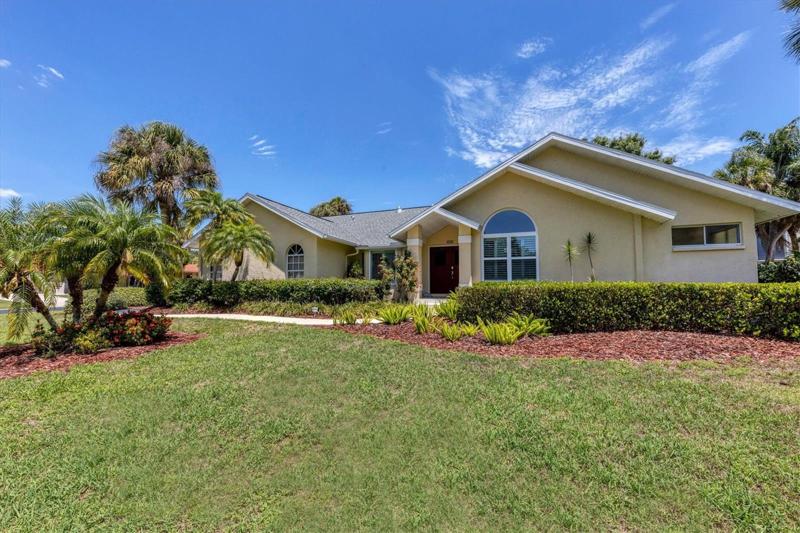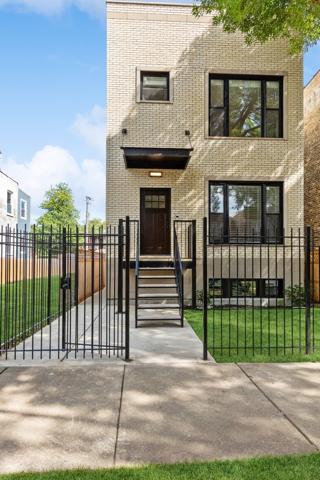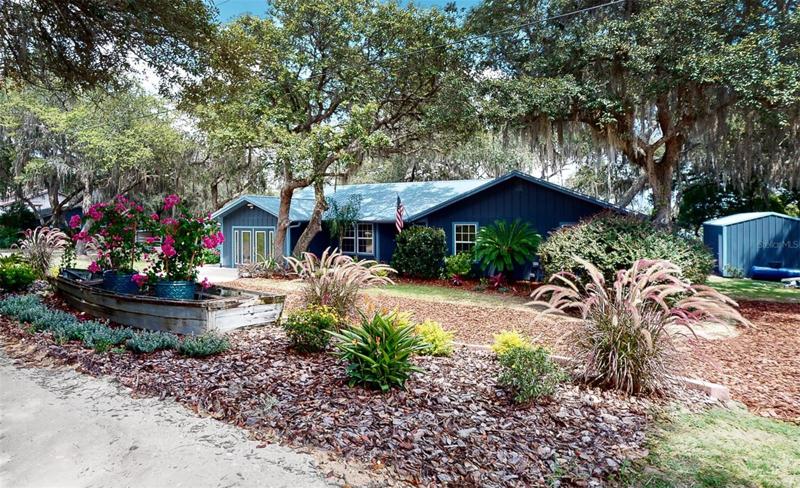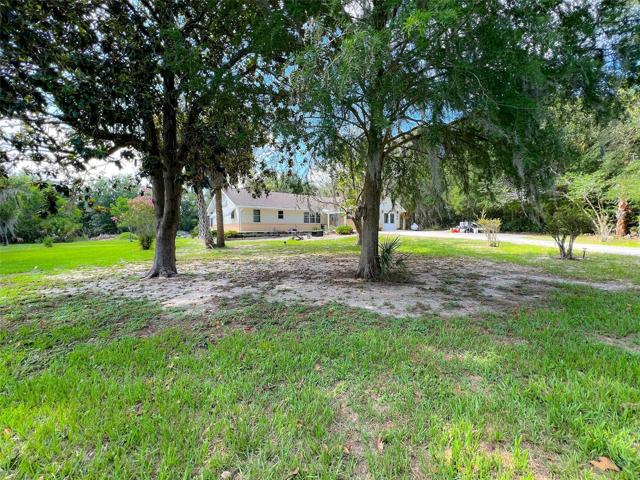527 Properties
Sort by:
806 Clinton Place, River Forest, IL 60305
806 Clinton Place, River Forest, IL 60305 Details
2 years ago
76 S WASHINGTON DRIVE, SARASOTA, FL 34236
76 S WASHINGTON DRIVE, SARASOTA, FL 34236 Details
2 years ago
36W705 Stoneleat Road, St. Charles, IL 60175
36W705 Stoneleat Road, St. Charles, IL 60175 Details
2 years ago
1915 Academy Street, Charlotte, NC 28205
1915 Academy Street, Charlotte, NC 28205 Details
2 years ago
949 N Monticello Avenue, Chicago, IL 60651
949 N Monticello Avenue, Chicago, IL 60651 Details
2 years ago
7153 KING STREET, KEYSTONE HEIGHTS, FL 32656
7153 KING STREET, KEYSTONE HEIGHTS, FL 32656 Details
2 years ago
