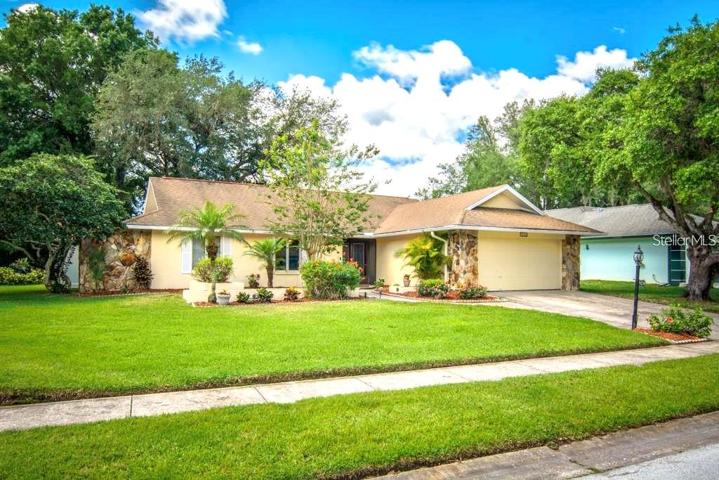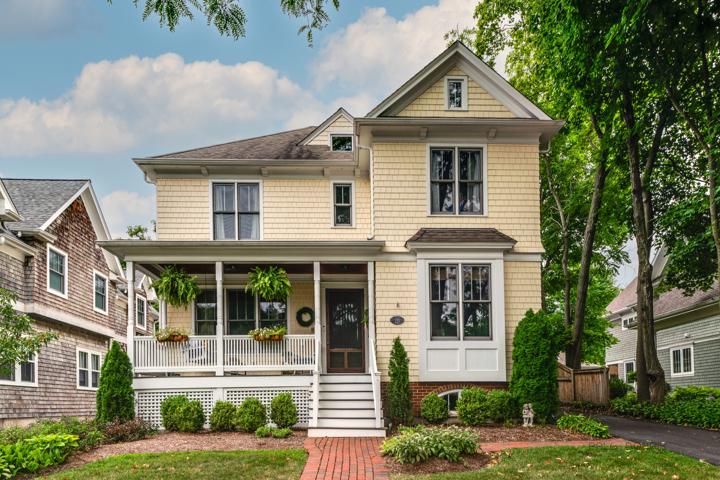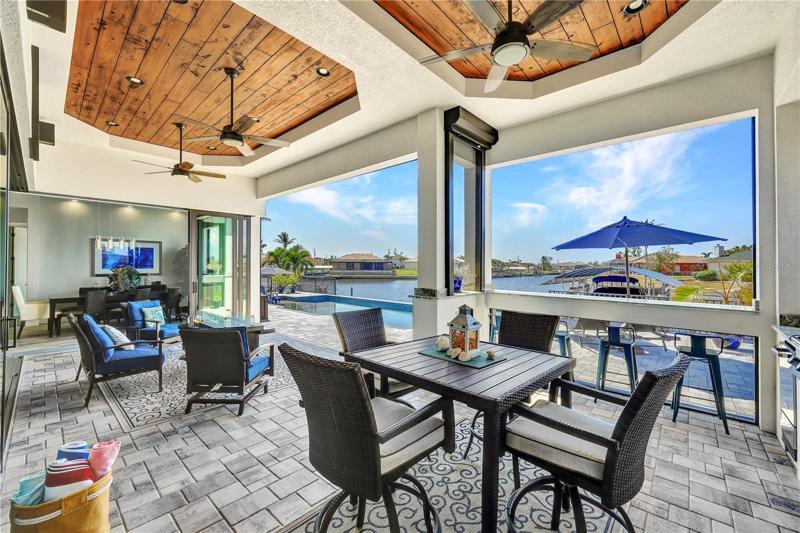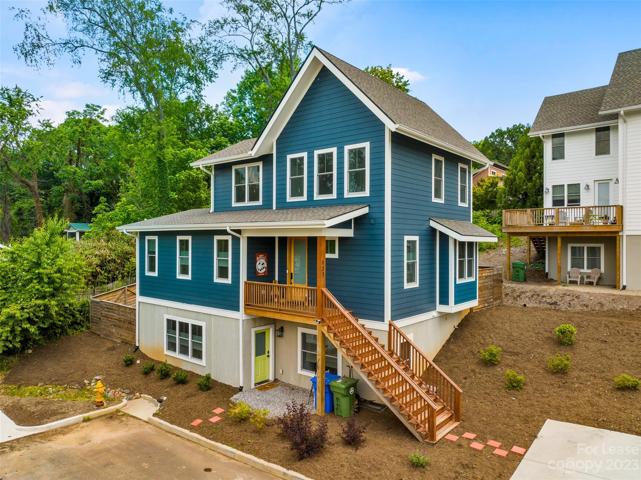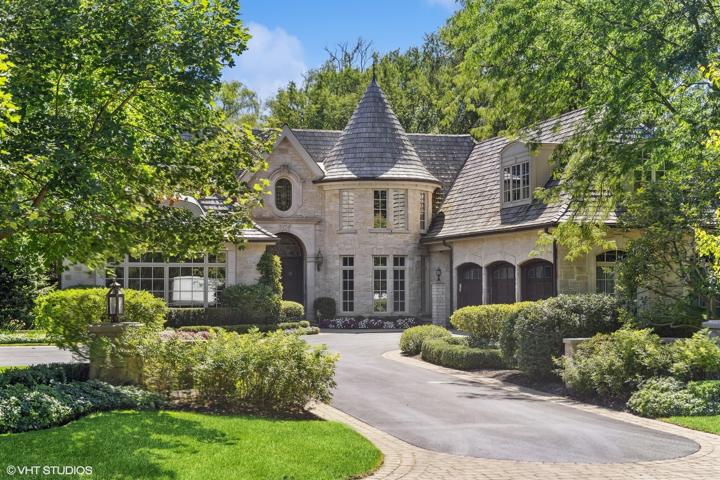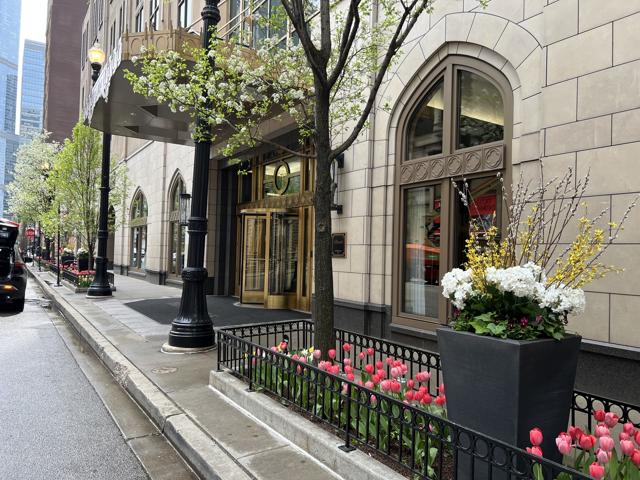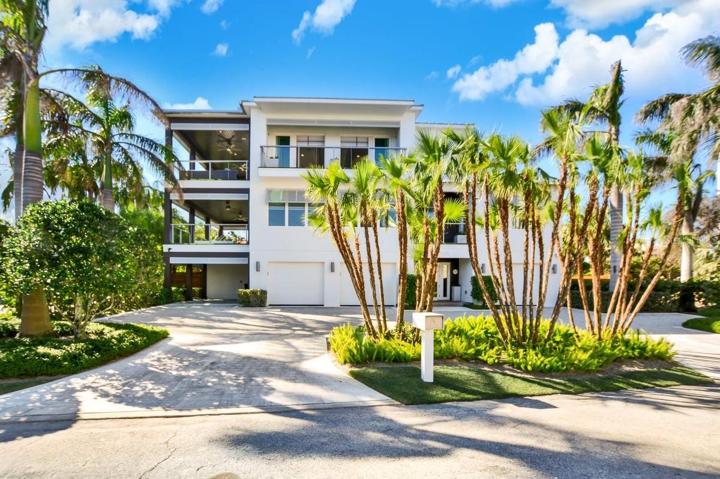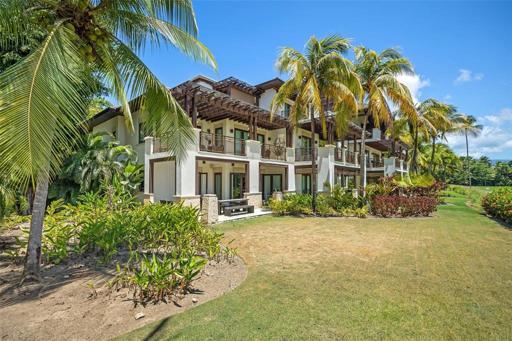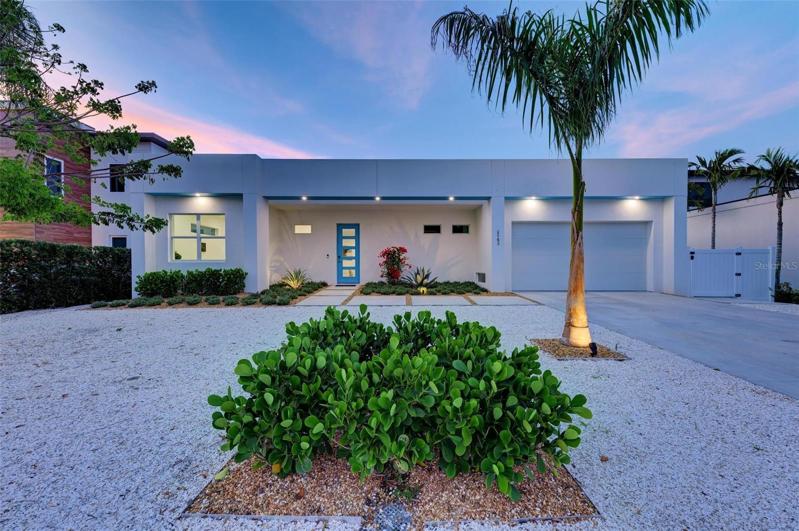527 Properties
Sort by:
9231 PEBBLE CREEK DRIVE, TAMPA, FL 33647
9231 PEBBLE CREEK DRIVE, TAMPA, FL 33647 Details
2 years ago
155 Newberry Avenue, Libertyville, IL 60048
155 Newberry Avenue, Libertyville, IL 60048 Details
2 years ago
7000 BAHIA BEACH BLVD , RIO GRANDE, PR 00745
7000 BAHIA BEACH BLVD , RIO GRANDE, PR 00745 Details
2 years ago
3957 W Irving Park Road, Chicago, IL 60618
3957 W Irving Park Road, Chicago, IL 60618 Details
2 years ago
