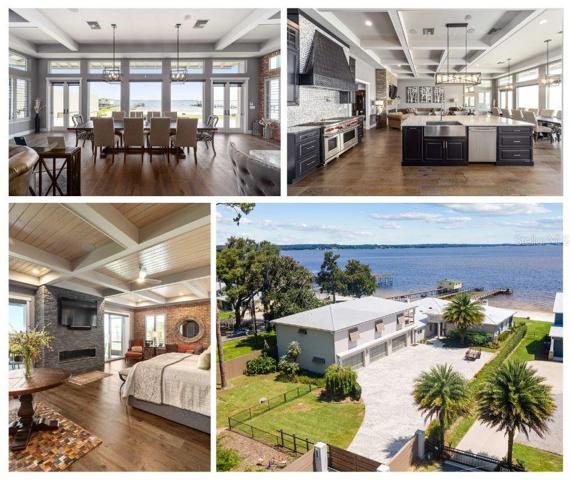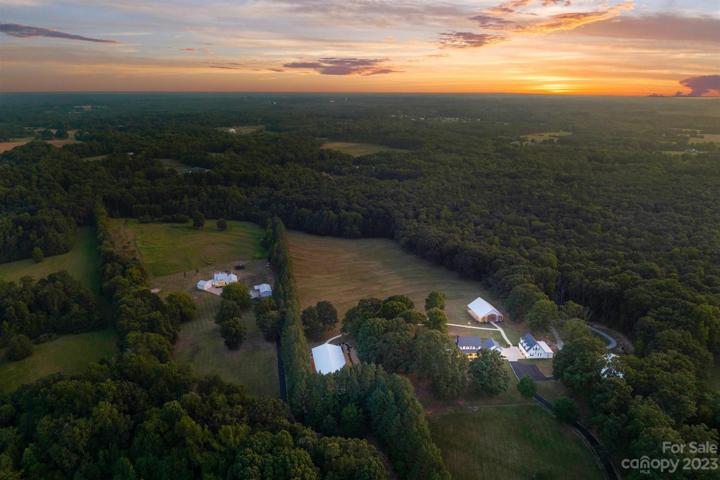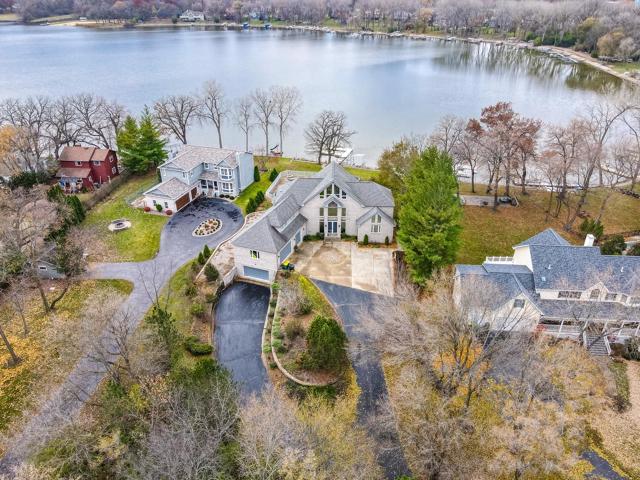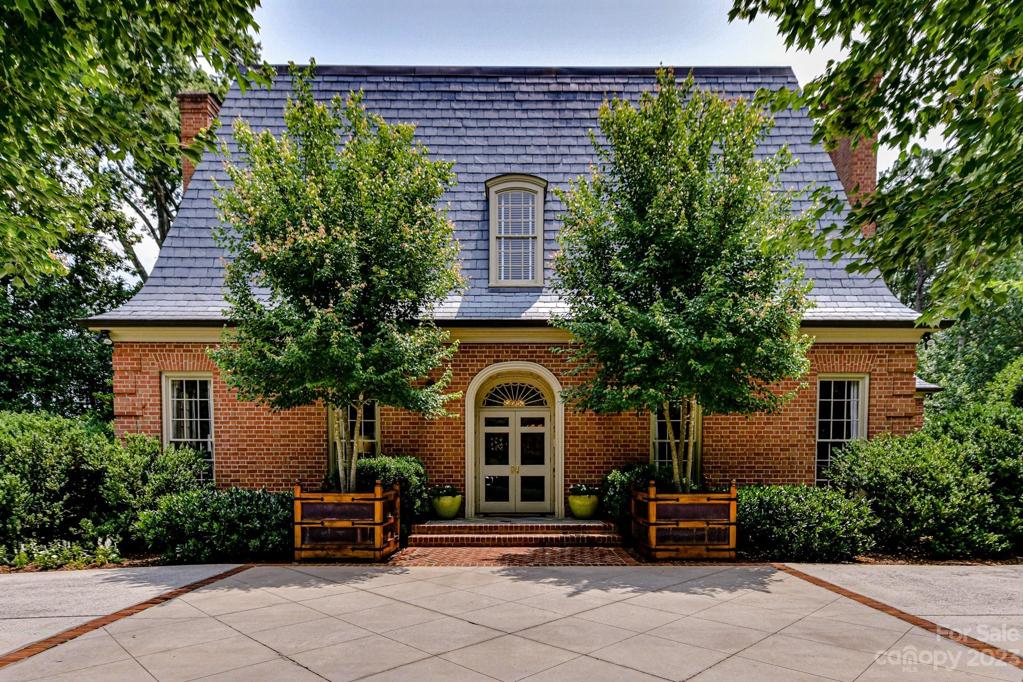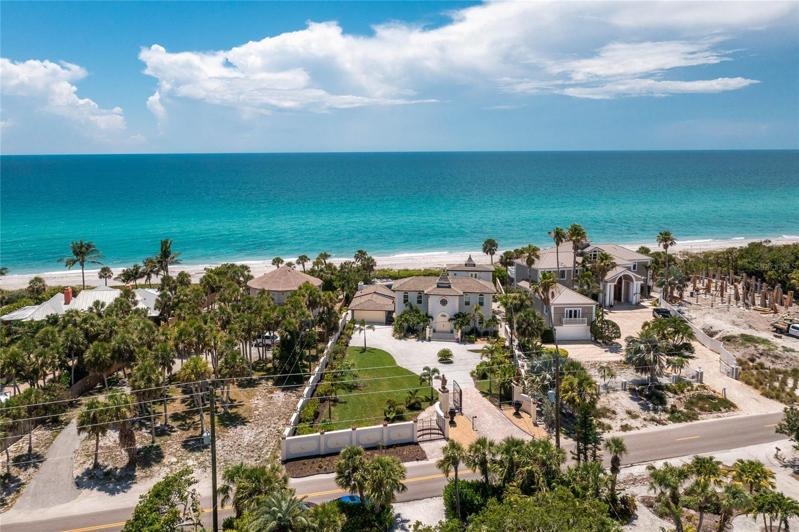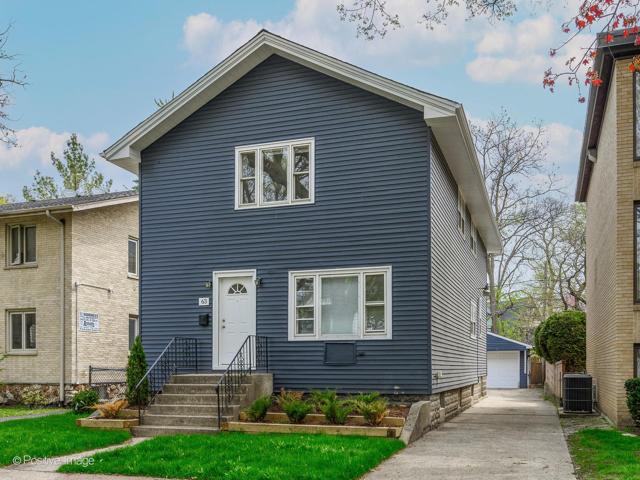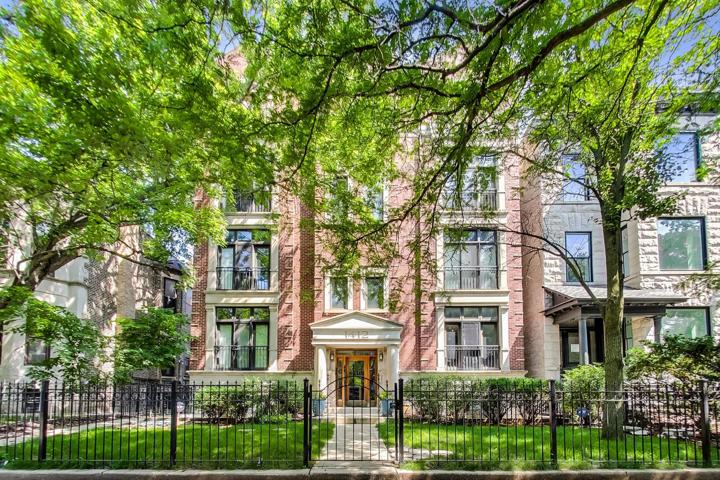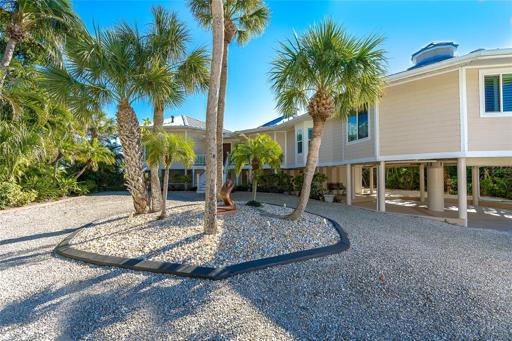527 Properties
Sort by:
12465 SE 138 AVENUE, OCKLAWAHA, FL 32179
12465 SE 138 AVENUE, OCKLAWAHA, FL 32179 Details
2 years ago
7755 & 7765 Stokes Ferry Road, Salisbury, NC 28146
7755 & 7765 Stokes Ferry Road, Salisbury, NC 28146 Details
2 years ago
978 E Eastshore Drive, Fox Lake, IL 60020
978 E Eastshore Drive, Fox Lake, IL 60020 Details
2 years ago
8220 MANASOTA KEY ROAD, ENGLEWOOD, FL 34223
8220 MANASOTA KEY ROAD, ENGLEWOOD, FL 34223 Details
2 years ago
2127 N Cleveland Avenue, Chicago, IL 60614
2127 N Cleveland Avenue, Chicago, IL 60614 Details
2 years ago
7805 MANASOTA KEY ROAD, ENGLEWOOD, FL 34223
7805 MANASOTA KEY ROAD, ENGLEWOOD, FL 34223 Details
2 years ago
