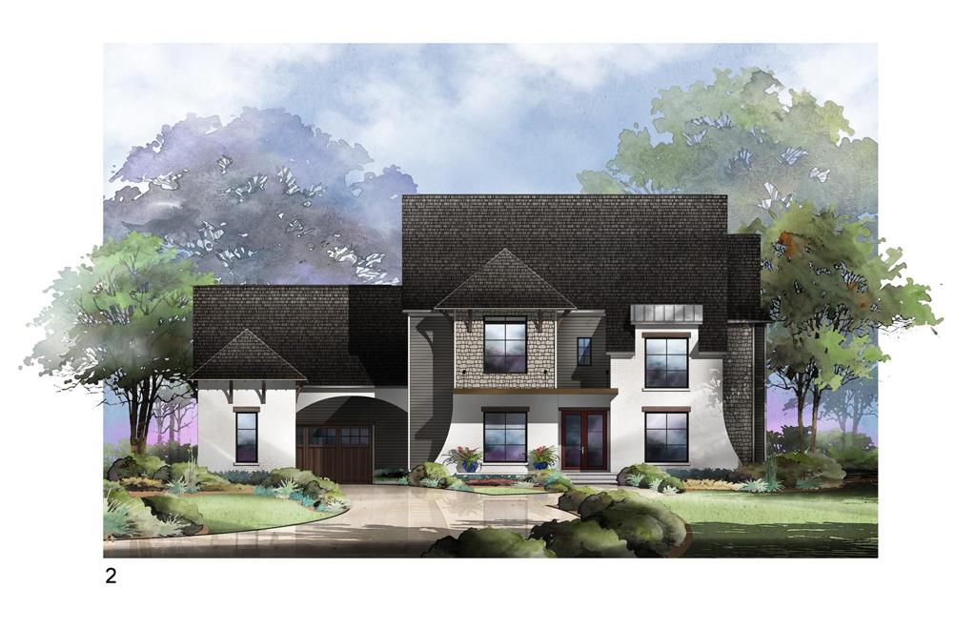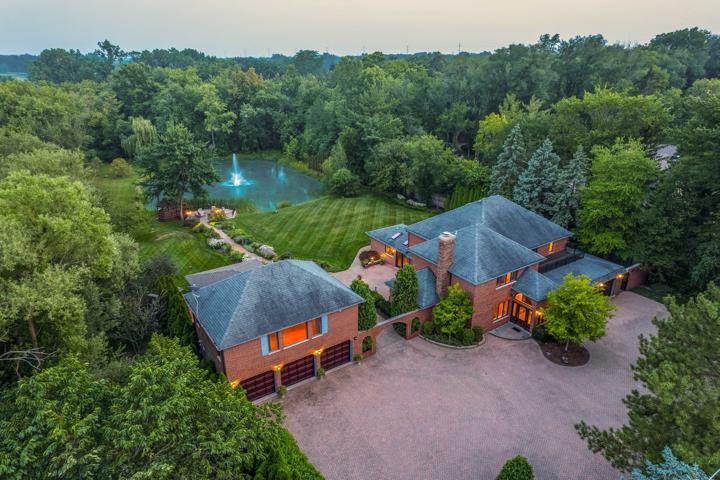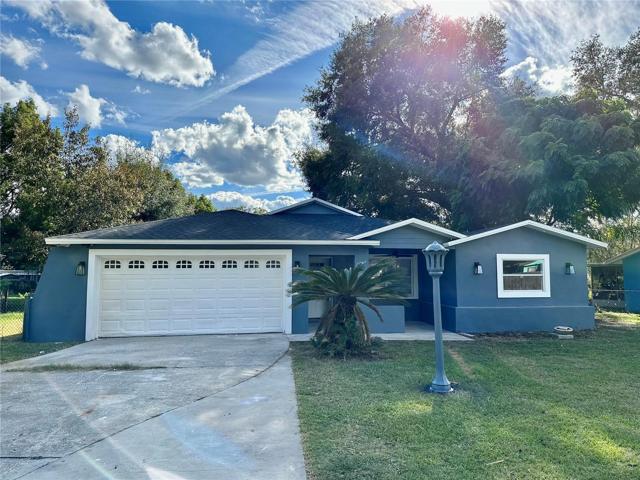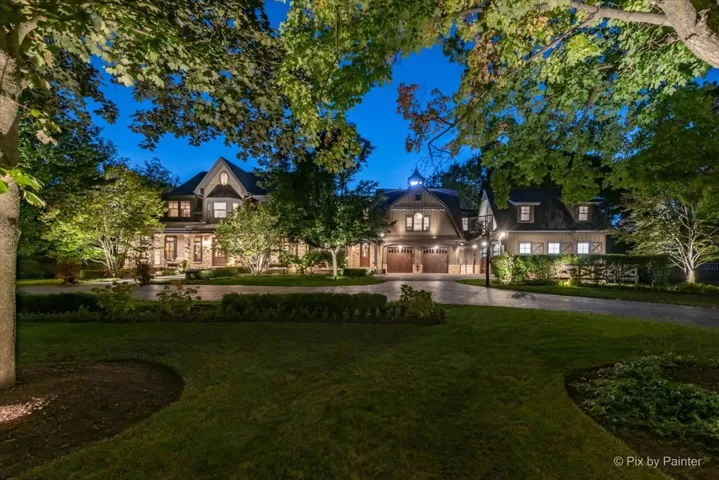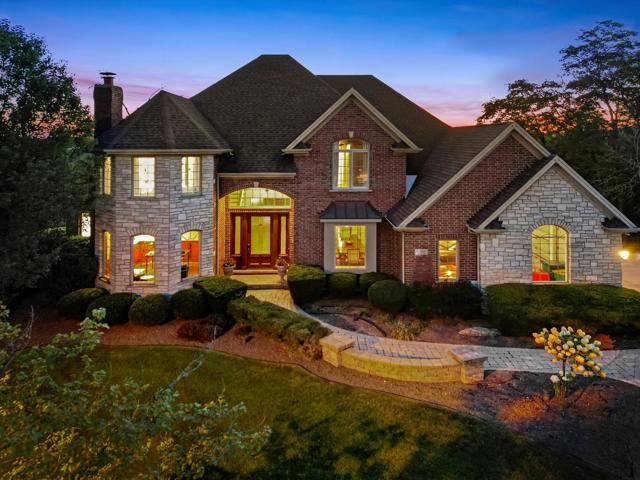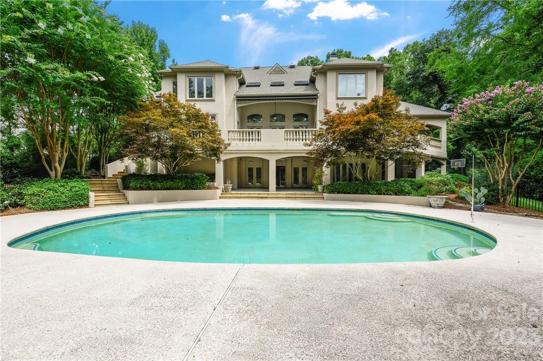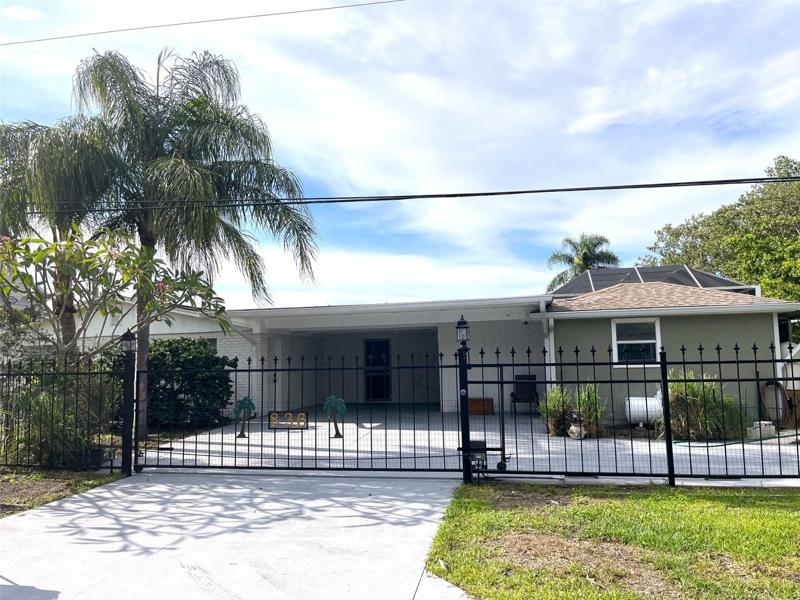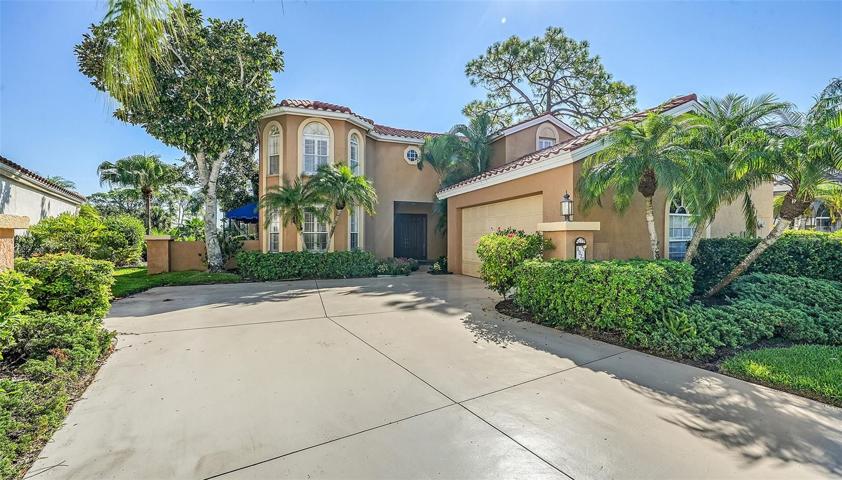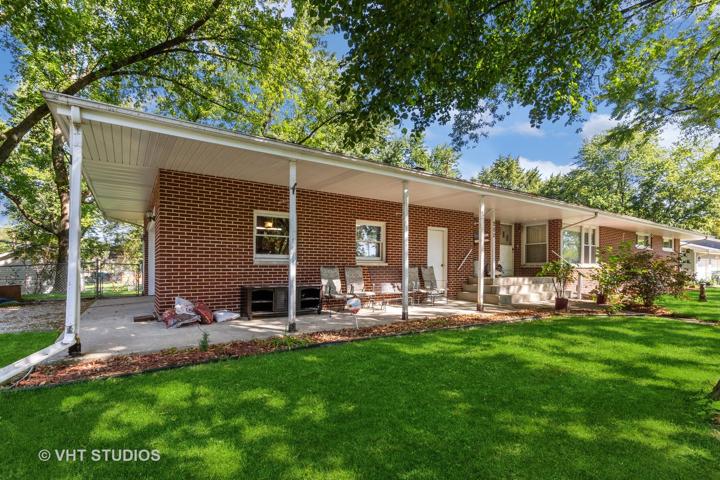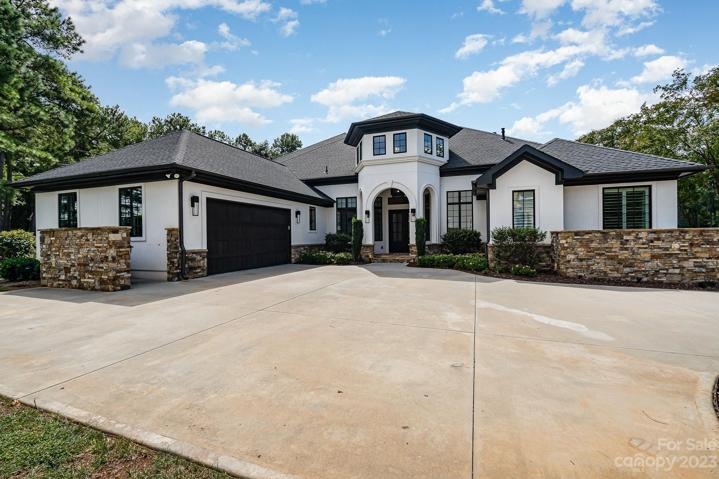527 Properties
Sort by:
291 W Deerpath Road, Lake Forest, IL 60045
291 W Deerpath Road, Lake Forest, IL 60045 Details
2 years ago
11626 E LAUREL COURT, FLORAL CITY, FL 34436
11626 E LAUREL COURT, FLORAL CITY, FL 34436 Details
2 years ago
6207 Glynmoor Lakes Drive, Charlotte, NC 28277
6207 Glynmoor Lakes Drive, Charlotte, NC 28277 Details
2 years ago
18440 John Connor Road, Cornelius, NC 28031
18440 John Connor Road, Cornelius, NC 28031 Details
2 years ago
