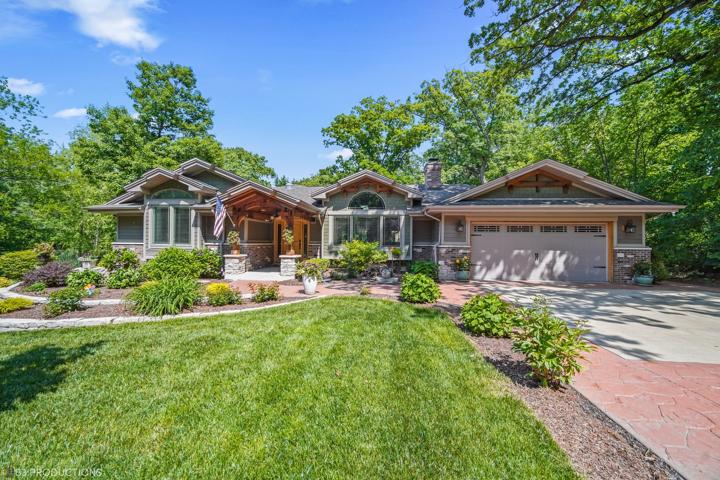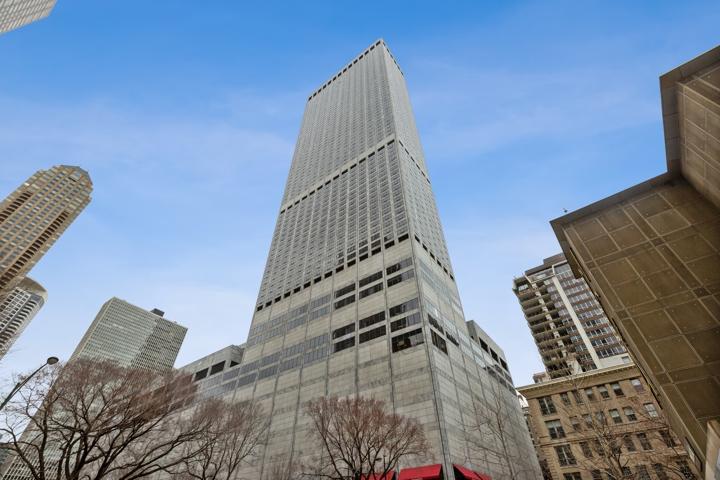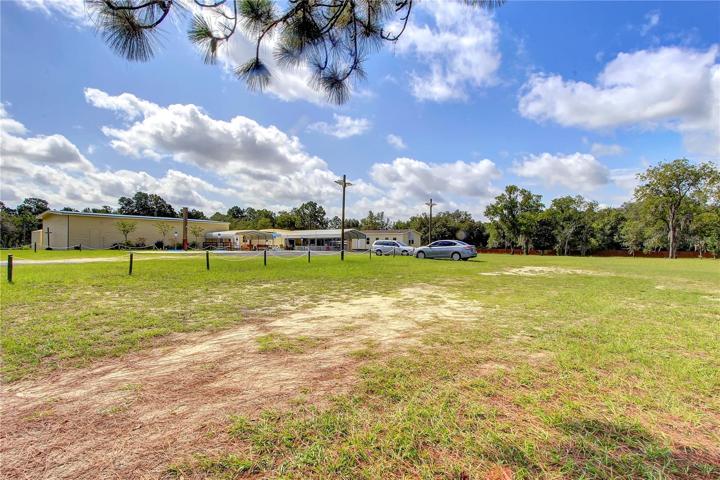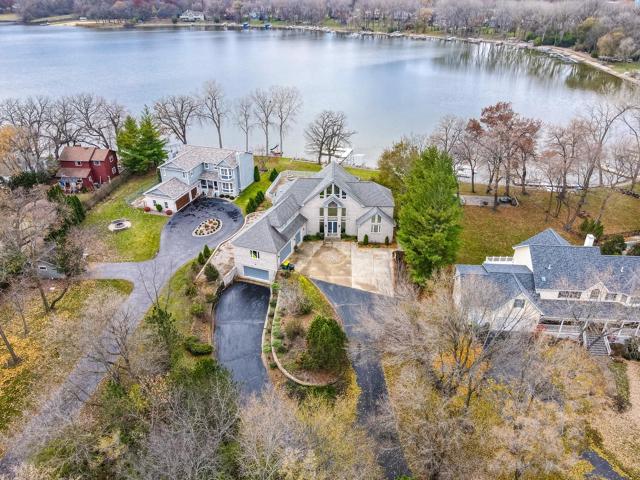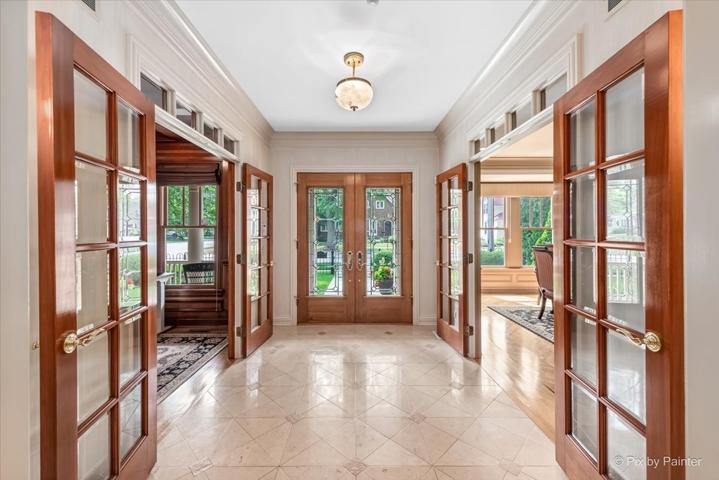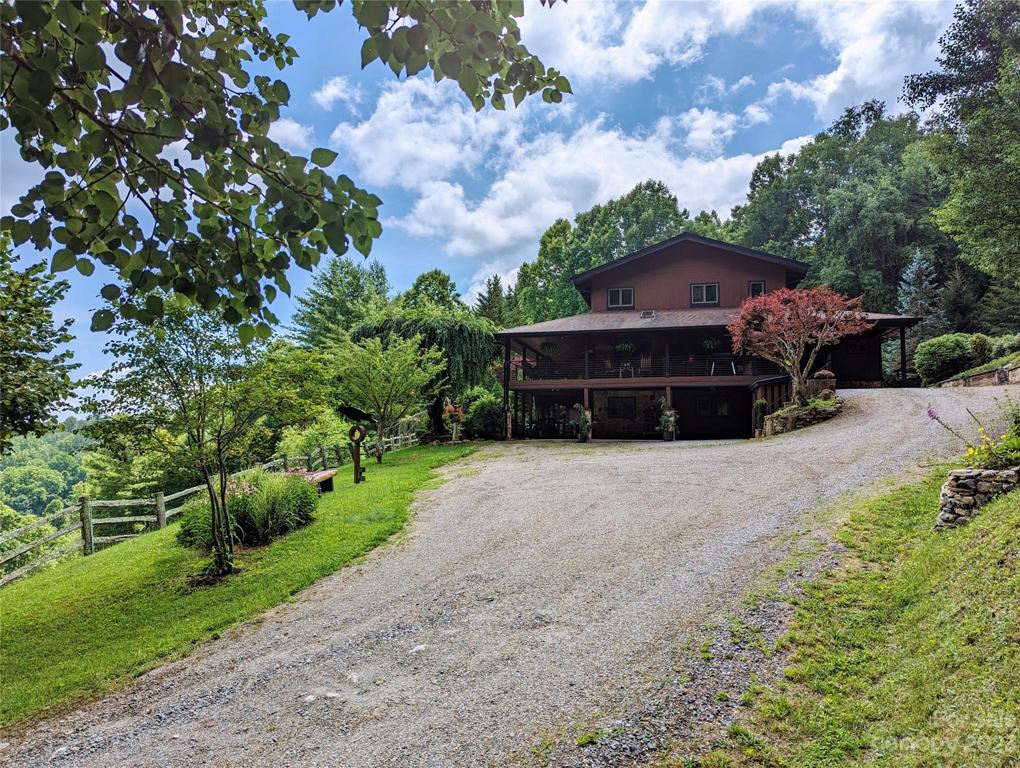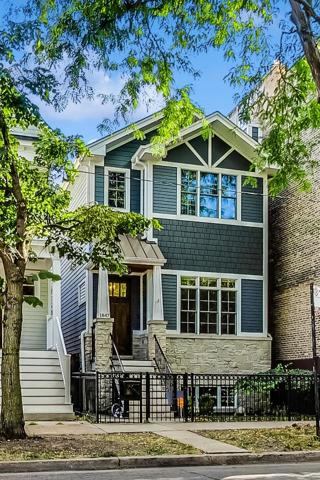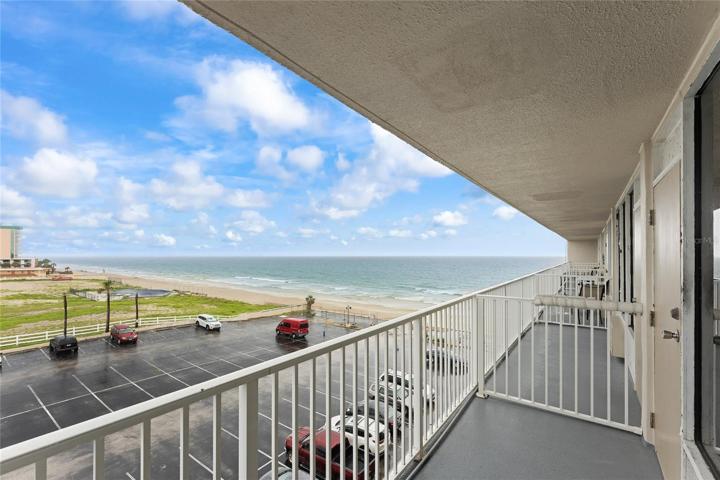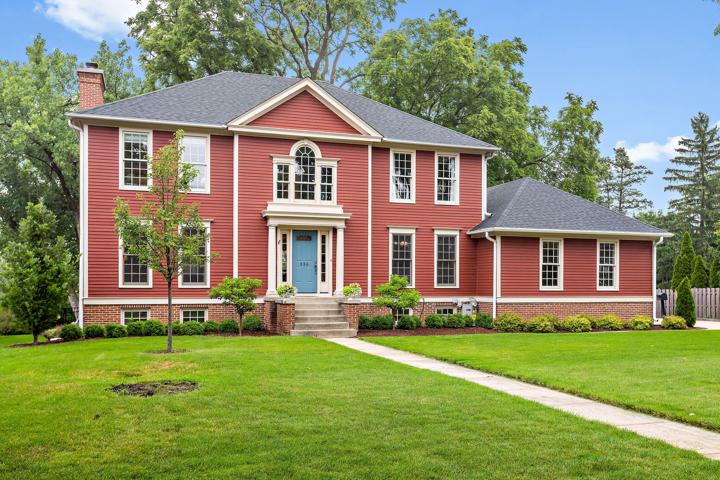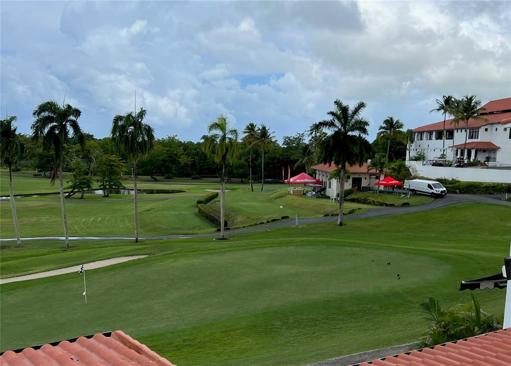527 Properties
Sort by:
12639 S Timberlane Drive, Palos Park, IL 60464
12639 S Timberlane Drive, Palos Park, IL 60464 Details
2 years ago
8600 SE 126TH PLACE, BELLEVIEW, FL 34420
8600 SE 126TH PLACE, BELLEVIEW, FL 34420 Details
2 years ago
417 S Grove Avenue, Barrington, IL 60010
417 S Grove Avenue, Barrington, IL 60010 Details
2 years ago
570 Doan Town Road, Burnsville, NC 28714
570 Doan Town Road, Burnsville, NC 28714 Details
2 years ago
1847 W Berteau Avenue, Chicago, IL 60613
1847 W Berteau Avenue, Chicago, IL 60613 Details
2 years ago
336 E Hillside Avenue, Barrington, IL 60010
336 E Hillside Avenue, Barrington, IL 60010 Details
2 years ago
Rio Mar Cluster 1 VILLA 3D , RIO GRANDE, PR 00745
Rio Mar Cluster 1 VILLA 3D , RIO GRANDE, PR 00745 Details
2 years ago
