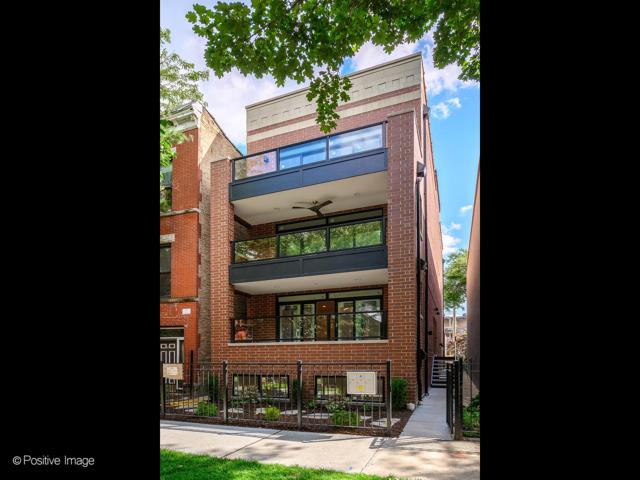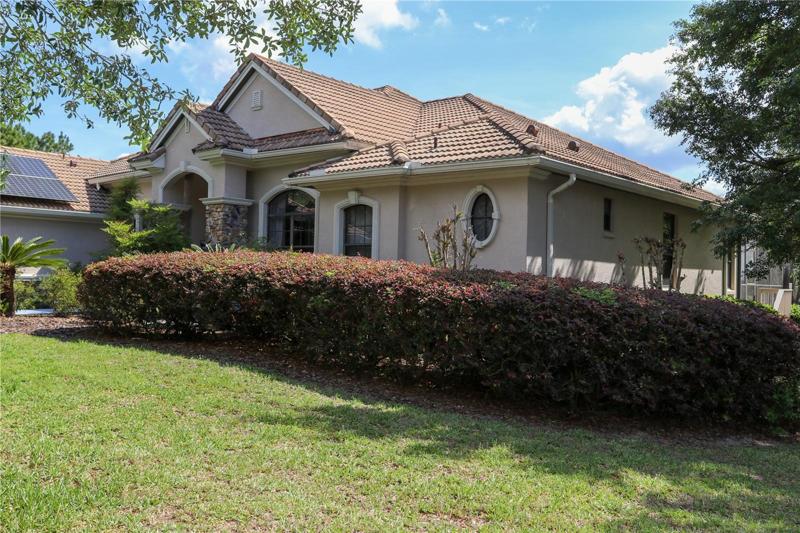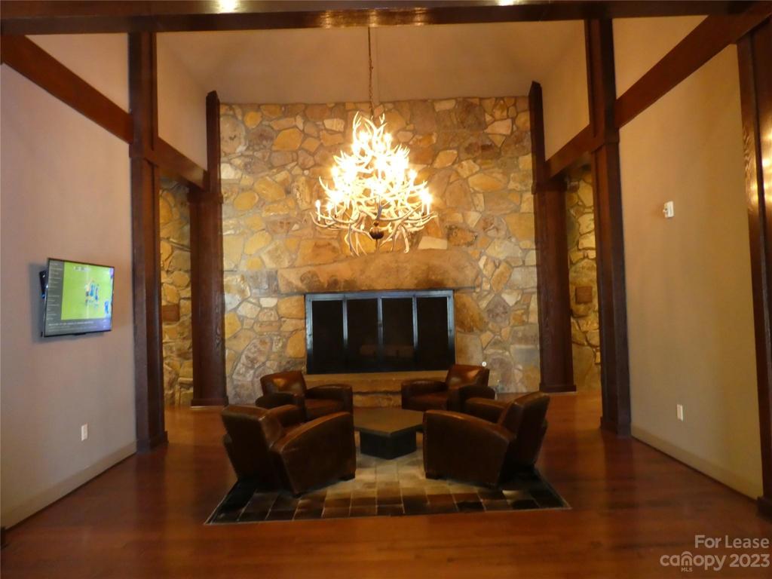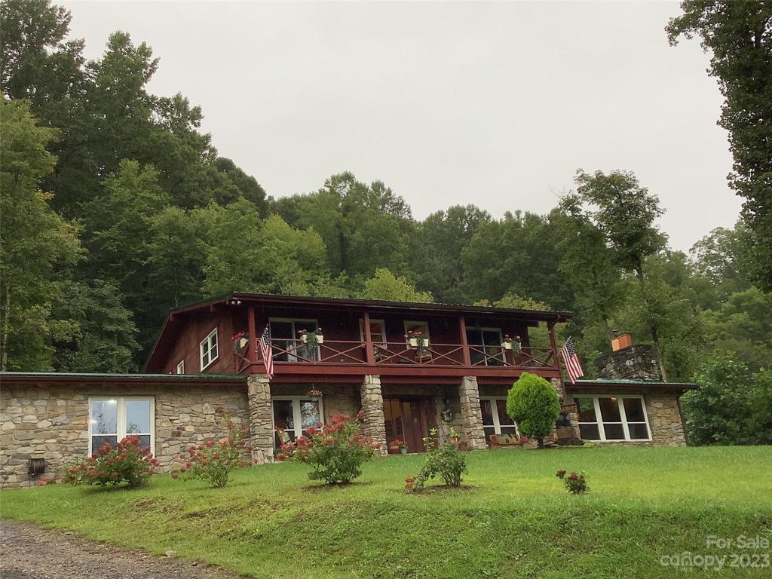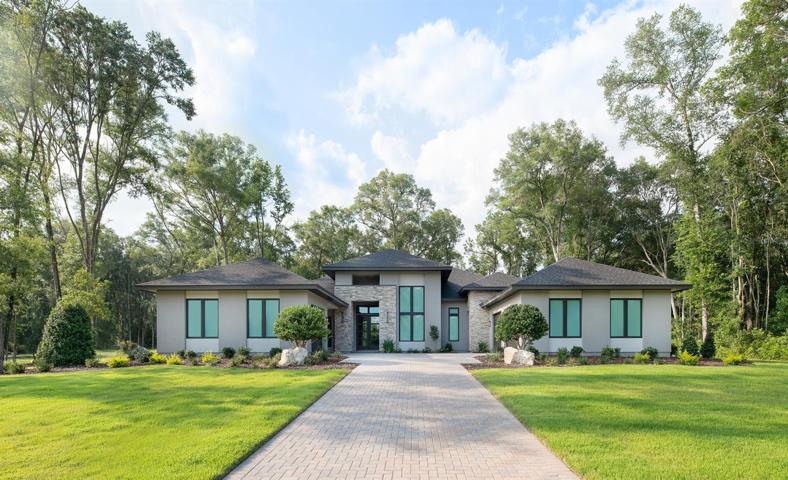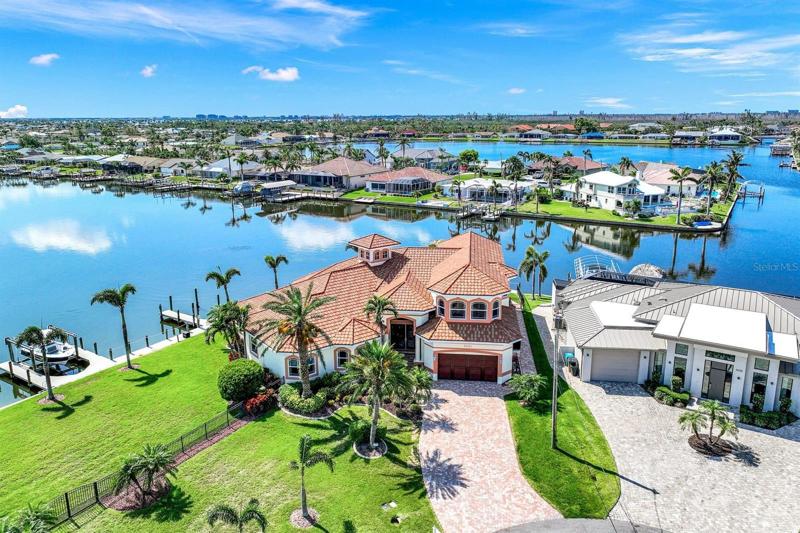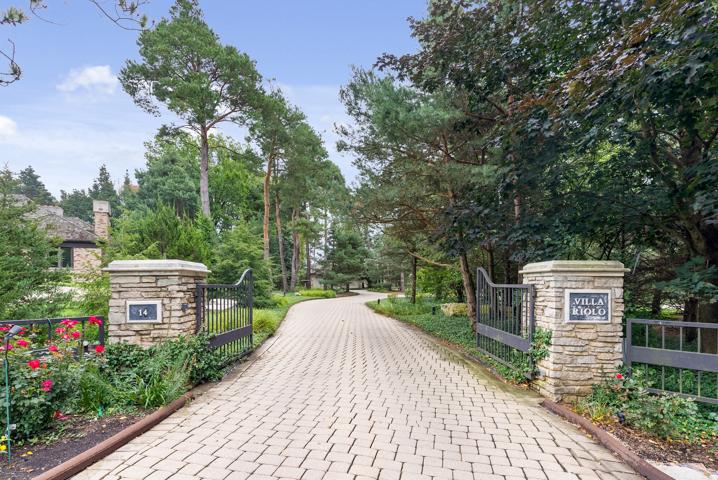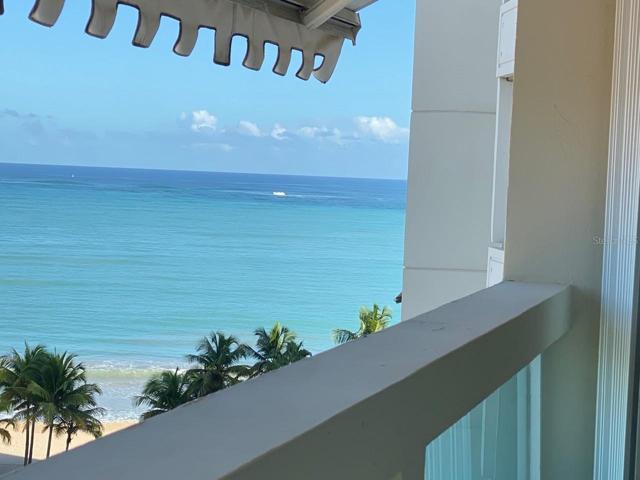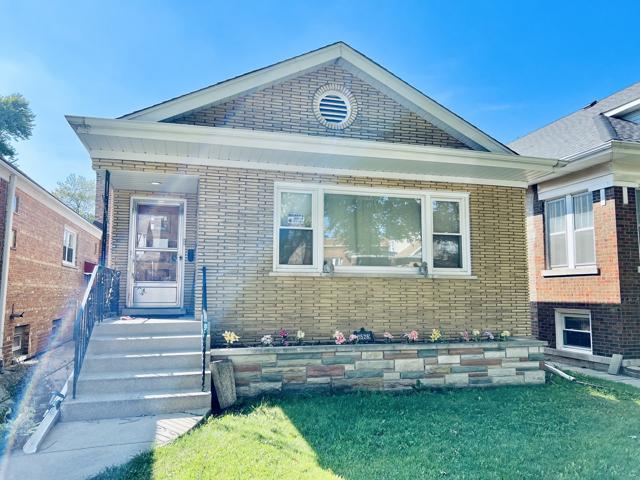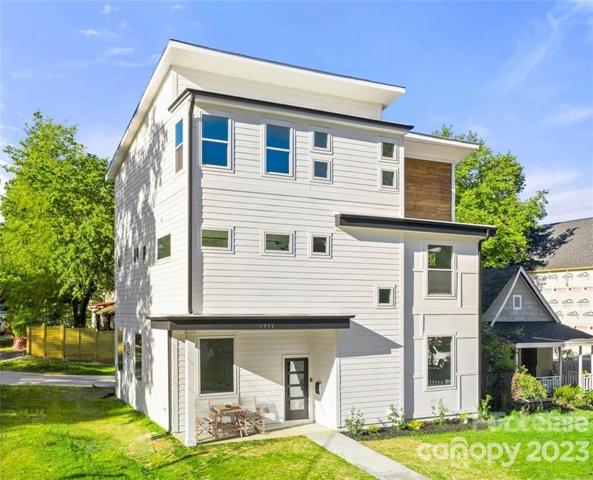527 Properties
Sort by:
2017 W Crystal Street, Chicago, IL 60622
2017 W Crystal Street, Chicago, IL 60622 Details
2 years ago
76 W GLEN ARBOR LANE, HERNANDO, FL 34442
76 W GLEN ARBOR LANE, HERNANDO, FL 34442 Details
2 years ago
102 Hidden Pastures Drive, Cramerton, NC 28032
102 Hidden Pastures Drive, Cramerton, NC 28032 Details
2 years ago
101 Rugged Top Road, Waynesville, NC 28785
101 Rugged Top Road, Waynesville, NC 28785 Details
2 years ago
14 Cross Wicks Court, North Barrington, IL 60010
14 Cross Wicks Court, North Barrington, IL 60010 Details
2 years ago
