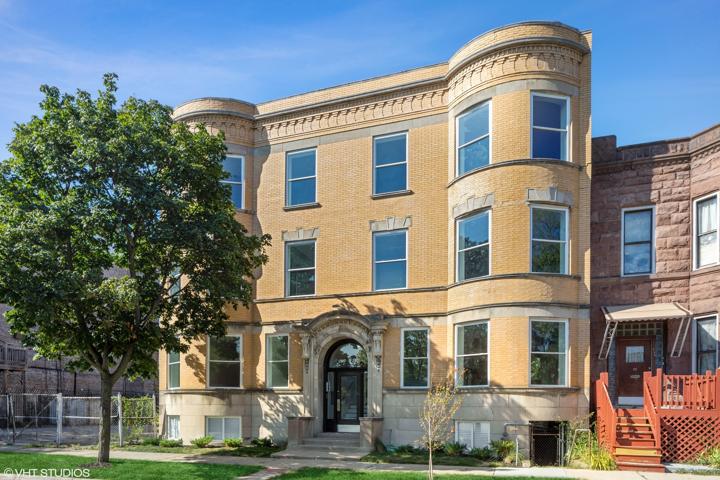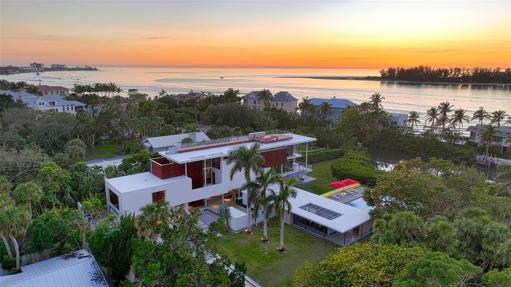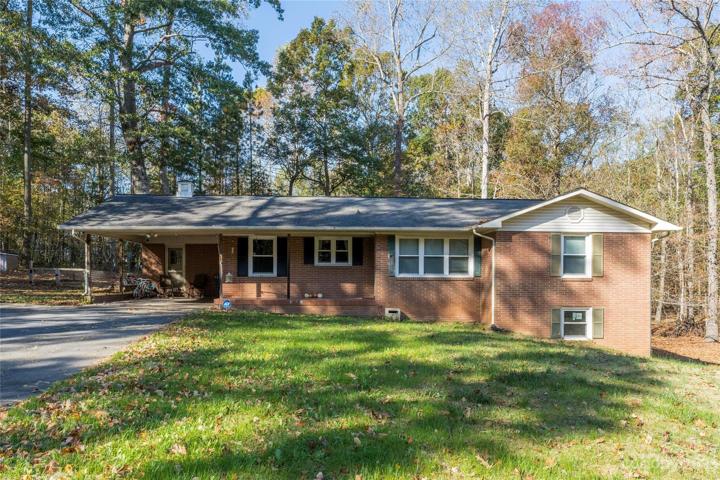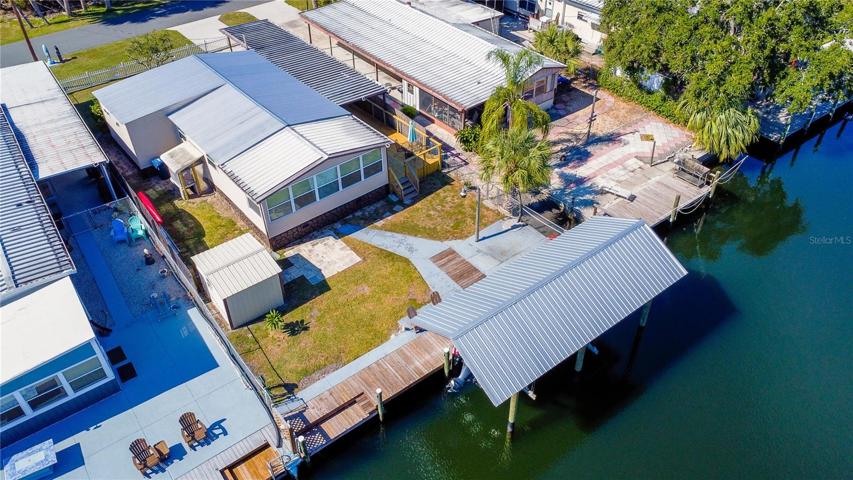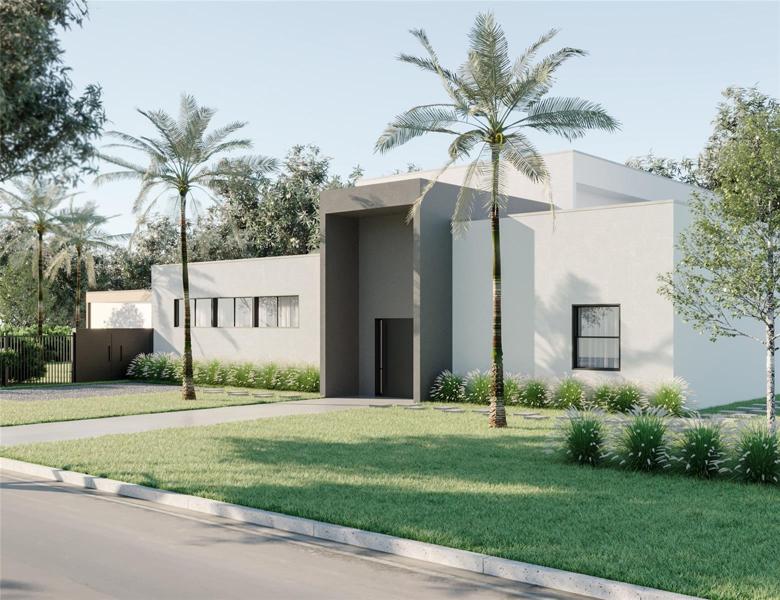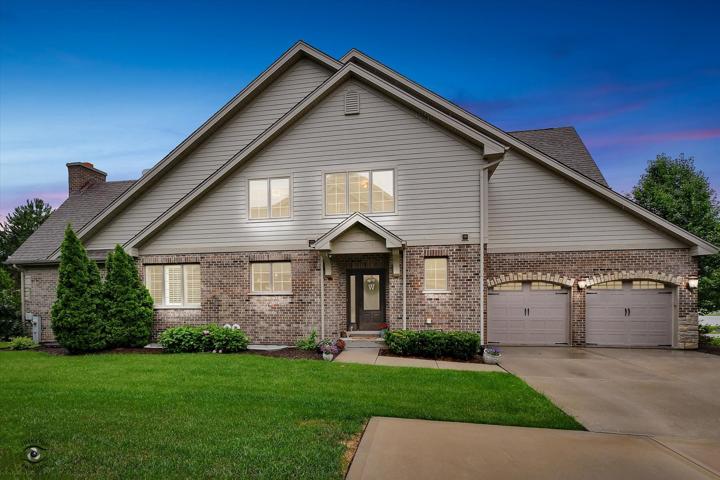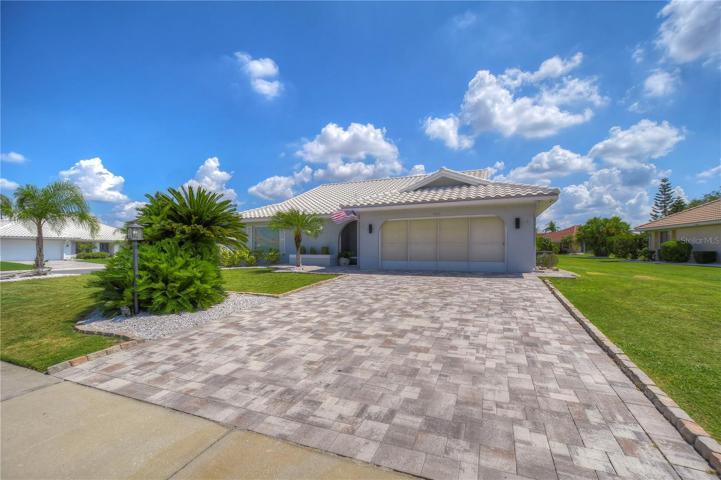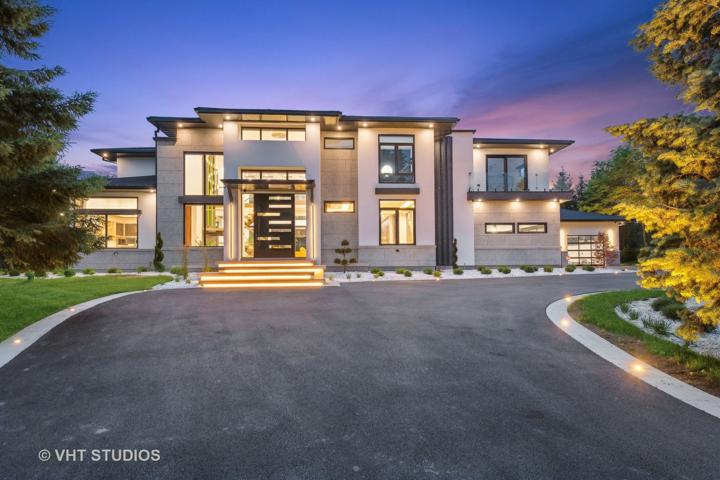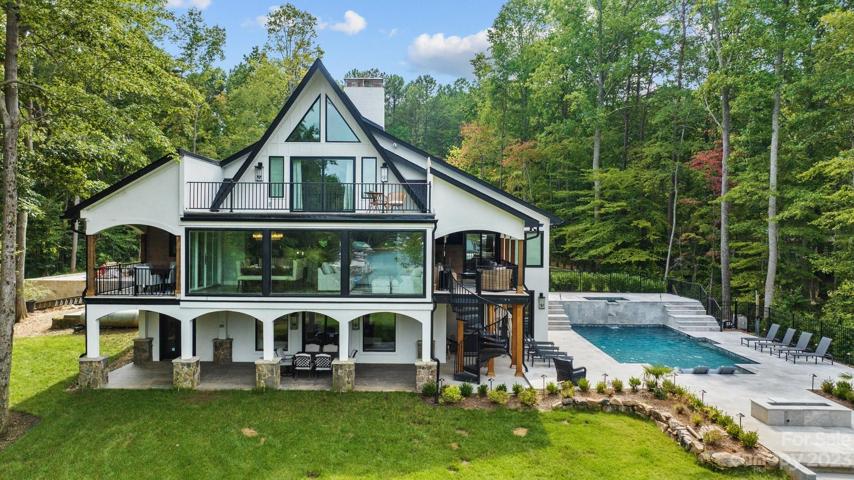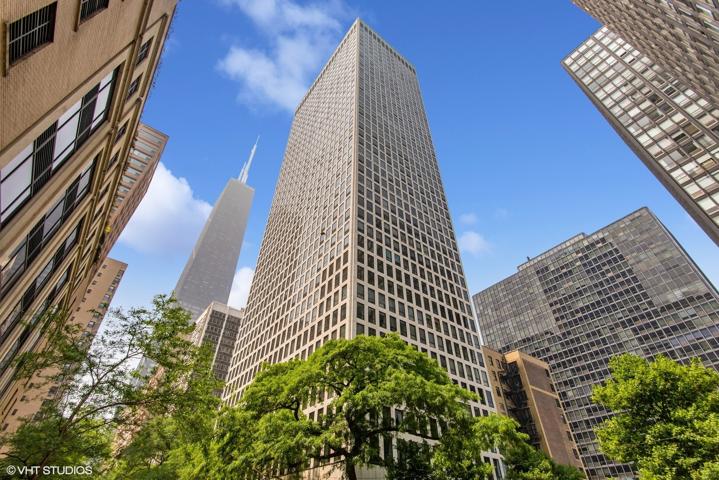527 Properties
Sort by:
185 Forsaken Drive, China Grove, NC 28023
185 Forsaken Drive, China Grove, NC 28023 Details
2 years ago
2645 N SENECA POINT, CRYSTAL RIVER, FL 34429
2645 N SENECA POINT, CRYSTAL RIVER, FL 34429 Details
2 years ago
702 ELKHORN ROAD, SUN CITY CENTER, FL 33573
702 ELKHORN ROAD, SUN CITY CENTER, FL 33573 Details
2 years ago
24 Rolling Hills Drive, Barrington Hills, IL 60010
24 Rolling Hills Drive, Barrington Hills, IL 60010 Details
2 years ago
260 E Chestnut Street, Chicago, IL 60611
260 E Chestnut Street, Chicago, IL 60611 Details
2 years ago
