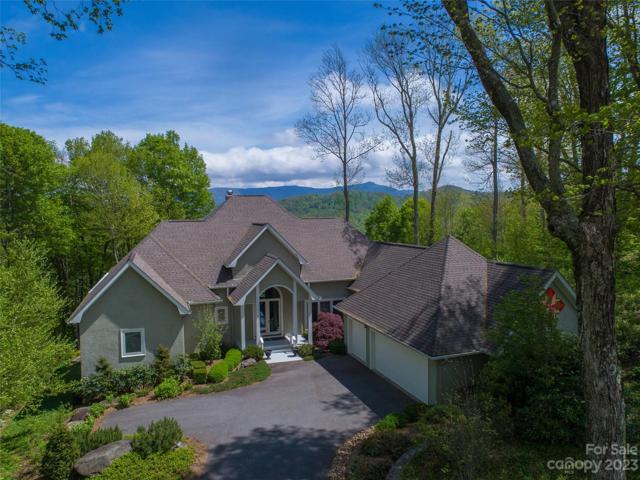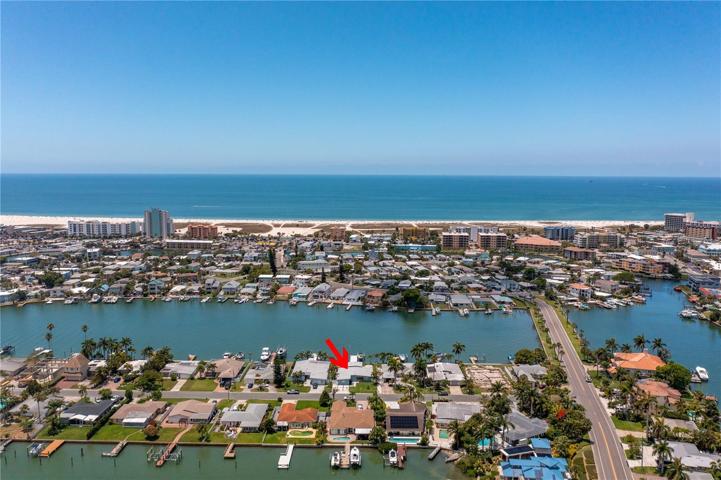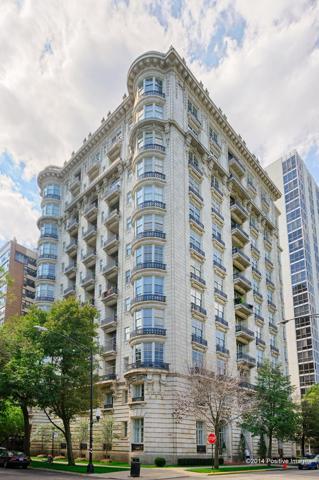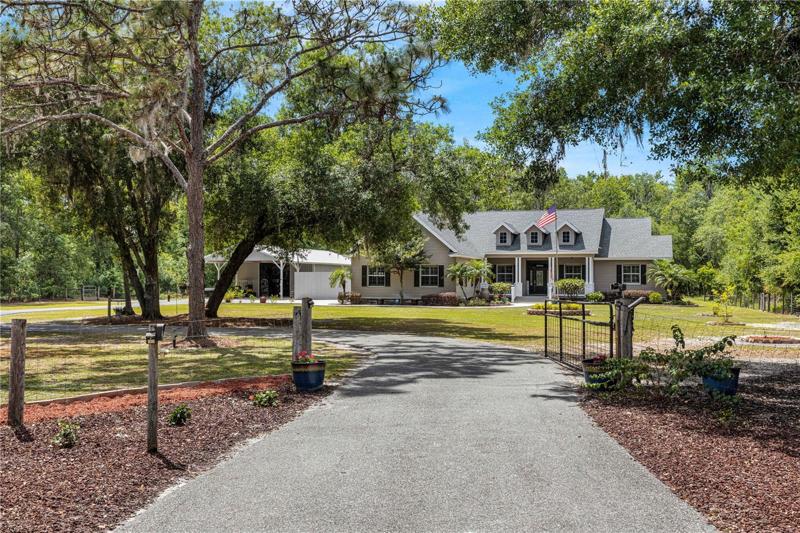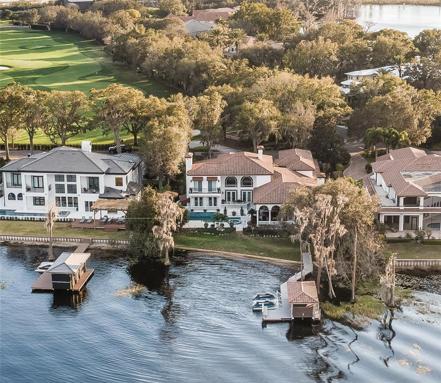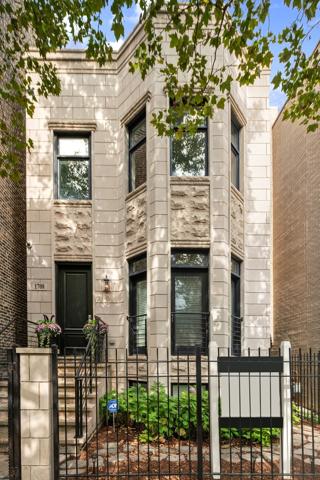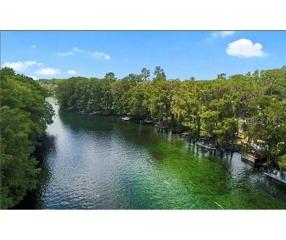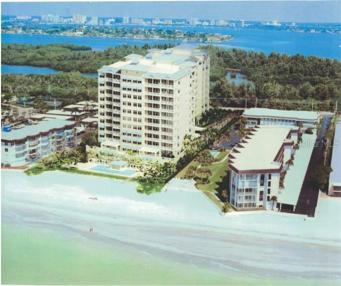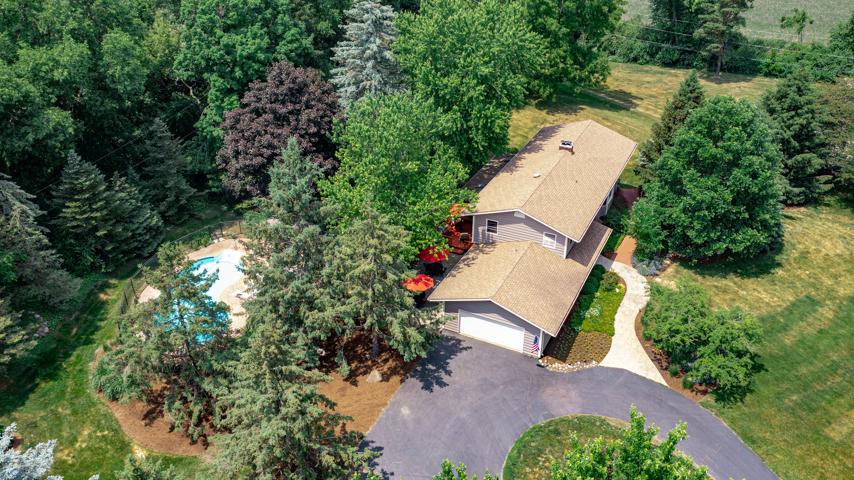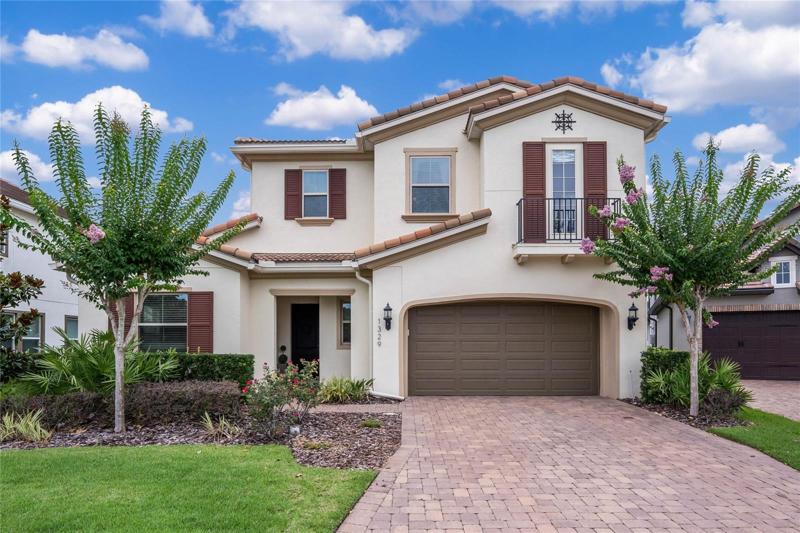527 Properties
Sort by:
11400 4TH E STREET, TREASURE ISLAND, FL 33706
11400 4TH E STREET, TREASURE ISLAND, FL 33706 Details
2 years ago
11956 LAKELAND ACRES ROAD, LAKELAND, FL 33810
11956 LAKELAND ACRES ROAD, LAKELAND, FL 33810 Details
2 years ago
10721 SW 185TH TERRACE, DUNNELLON, FL 34432
10721 SW 185TH TERRACE, DUNNELLON, FL 34432 Details
2 years ago
1329 TAPPIE TOORIE CIRCLE, LAKE MARY, FL 32746
1329 TAPPIE TOORIE CIRCLE, LAKE MARY, FL 32746 Details
2 years ago
