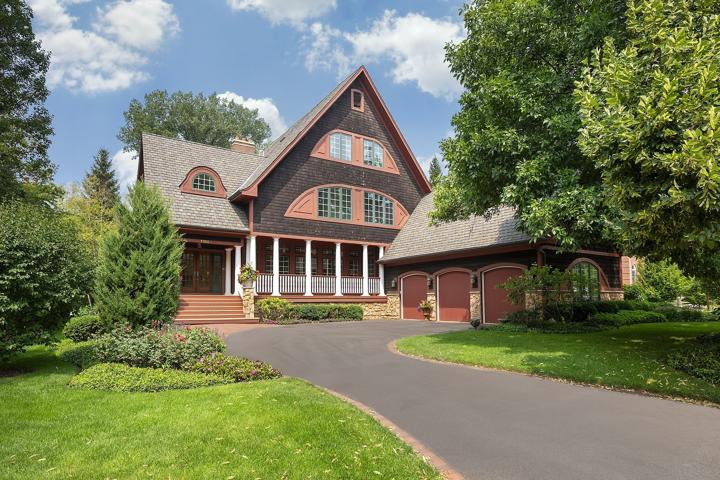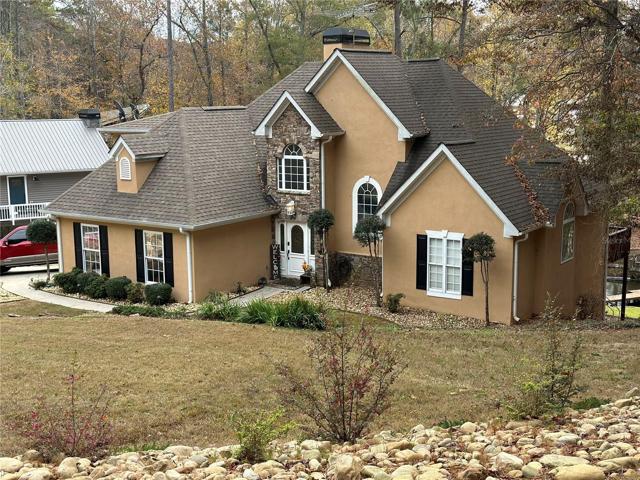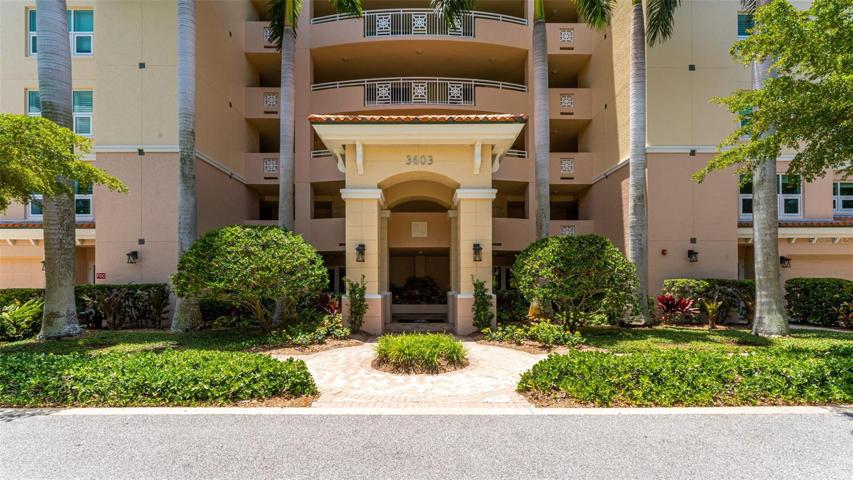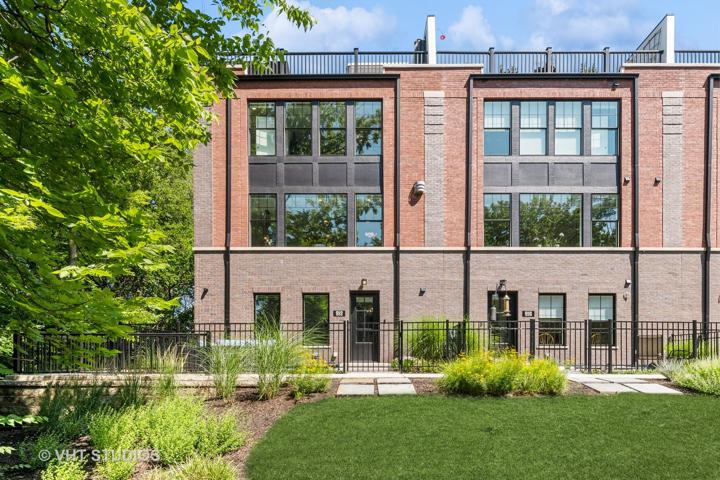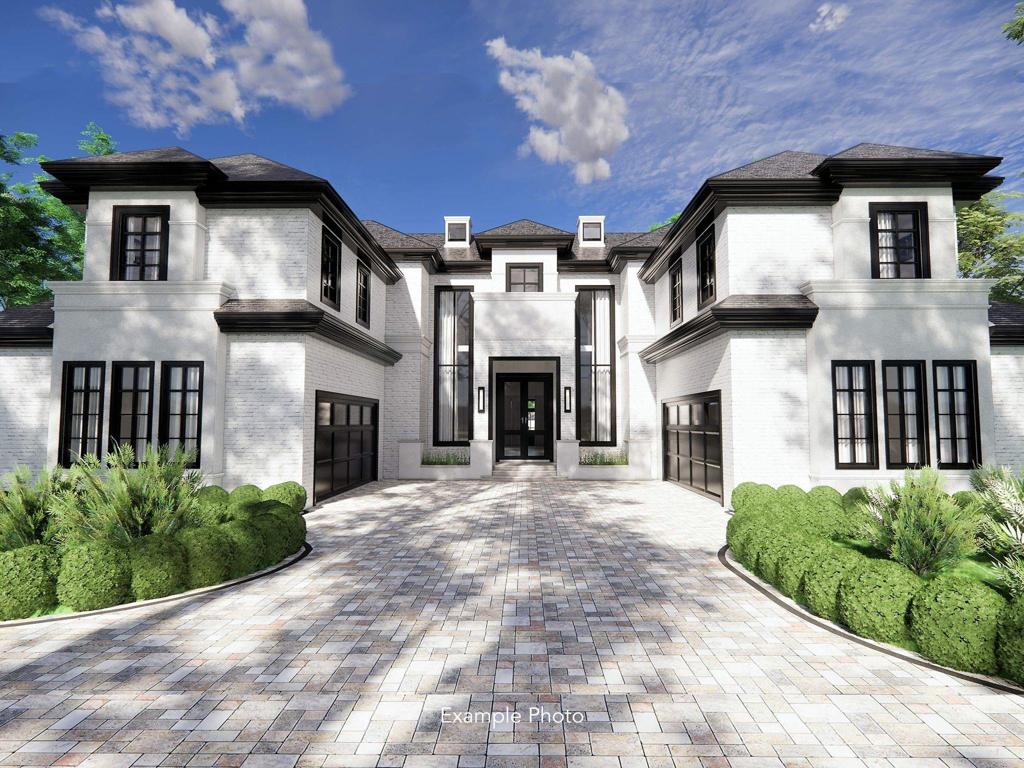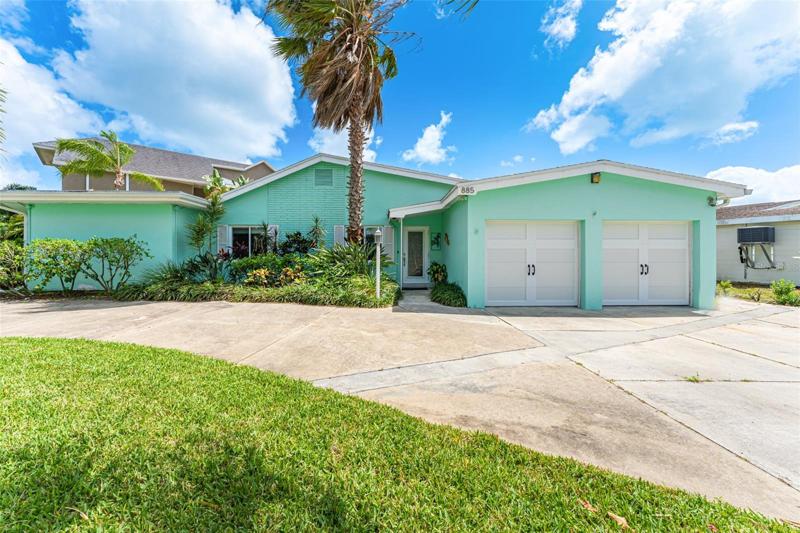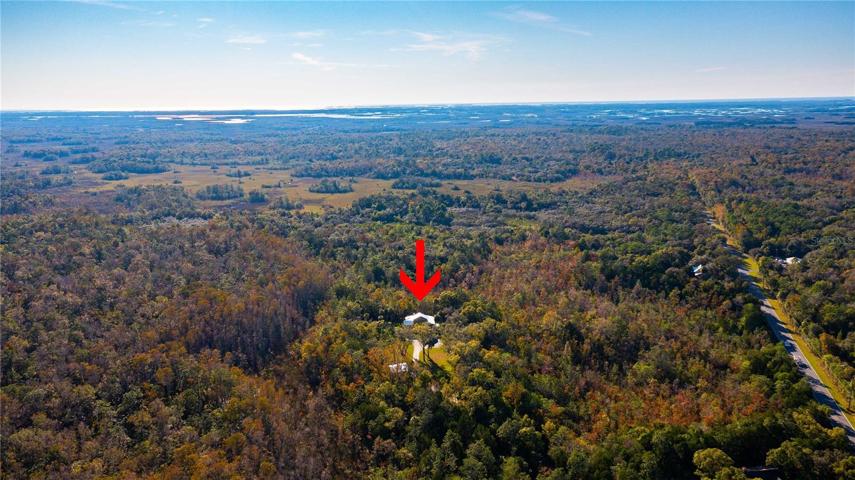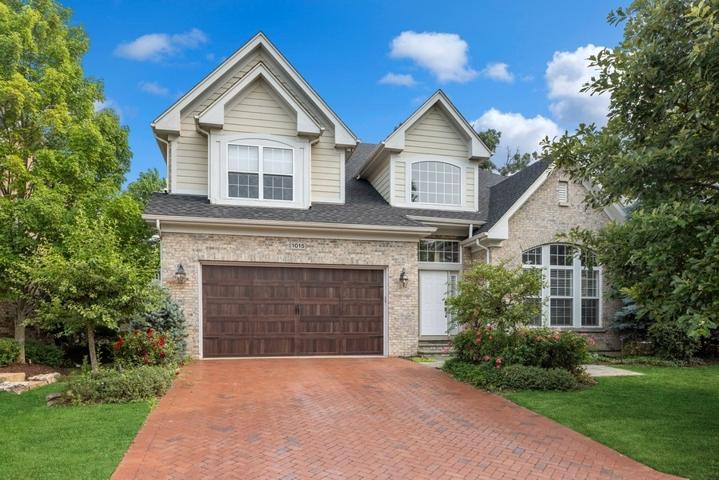527 Properties
Sort by:
667 CARDINAL DRIVE, MONTICELLO, GA 31064
667 CARDINAL DRIVE, MONTICELLO, GA 31064 Details
2 years ago
61 LONG MEADOW LANE, ROTONDA WEST, FL 33947
61 LONG MEADOW LANE, ROTONDA WEST, FL 33947 Details
2 years ago
912 E Chicago Avenue, Naperville, IL 60540
912 E Chicago Avenue, Naperville, IL 60540 Details
2 years ago
885 115 AVENUE, TREASURE ISLAND, FL 33706
885 115 AVENUE, TREASURE ISLAND, FL 33706 Details
2 years ago
9610 W OZELLO TRAIL, CRYSTAL RIVER, FL 34429
9610 W OZELLO TRAIL, CRYSTAL RIVER, FL 34429 Details
2 years ago
1251 W Dickens Avenue, Chicago, IL 60614
1251 W Dickens Avenue, Chicago, IL 60614 Details
2 years ago
1015 White Pine Lane, Western Springs, IL 60558
1015 White Pine Lane, Western Springs, IL 60558 Details
2 years ago
