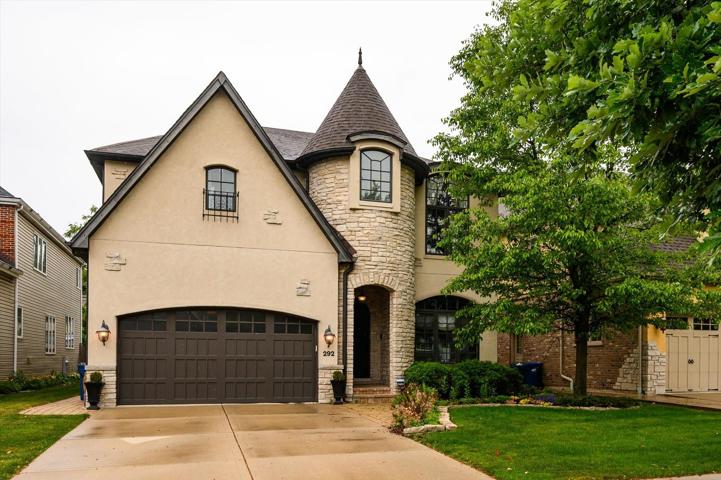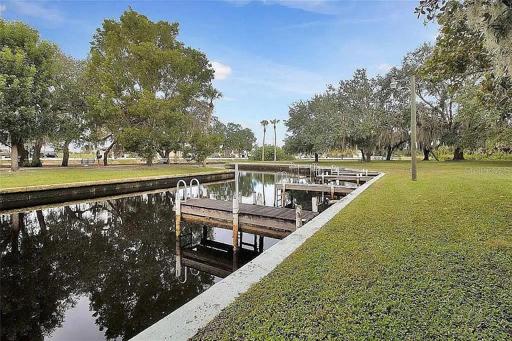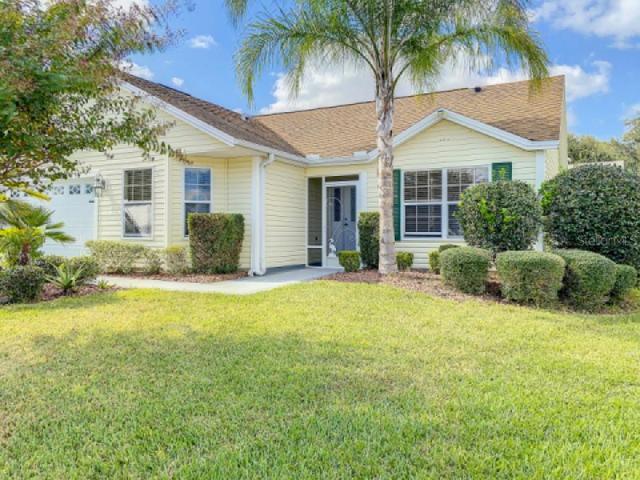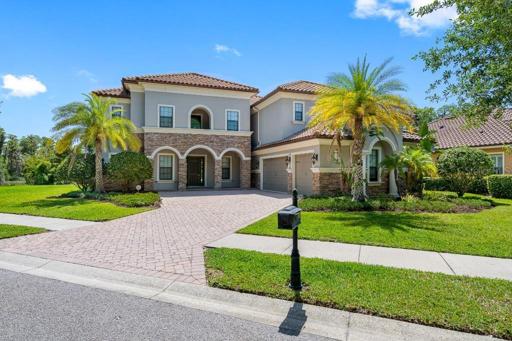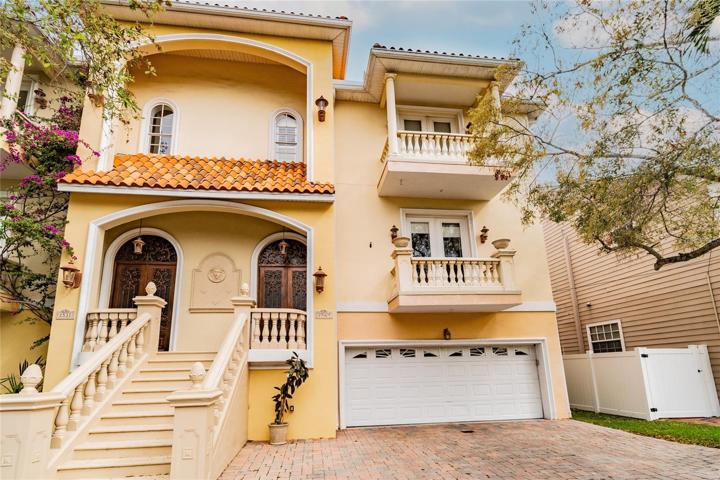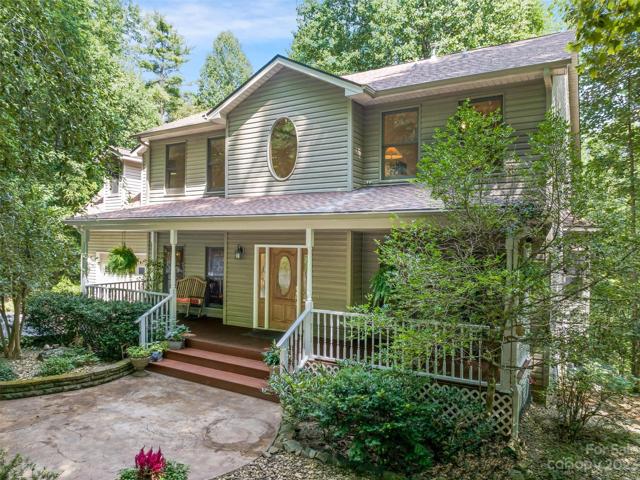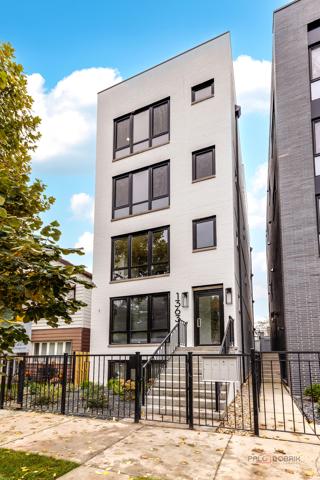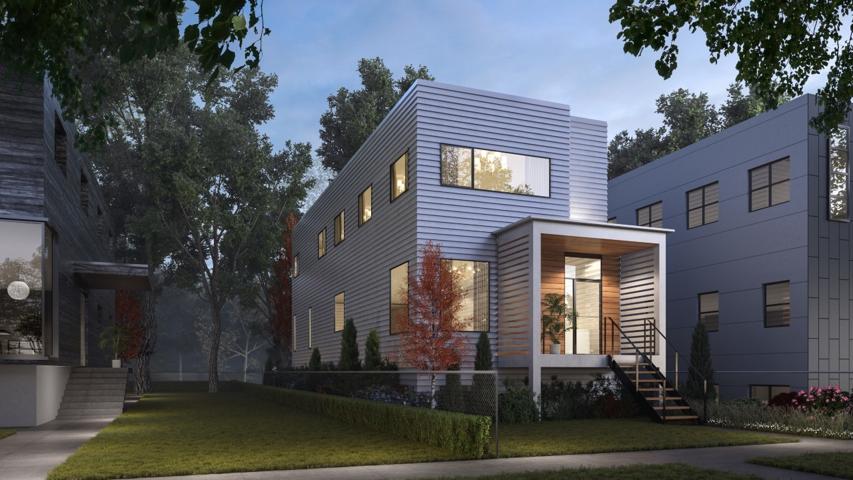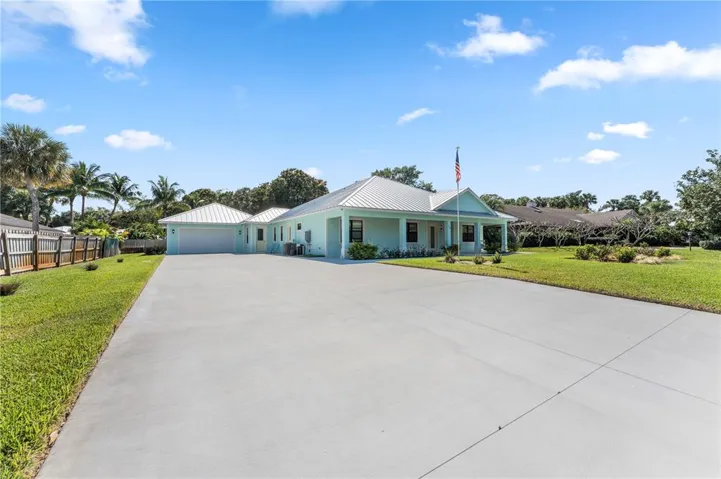527 Properties
Sort by:
10100 BURNT STORE ROAD, PUNTA GORDA, FL 33950
10100 BURNT STORE ROAD, PUNTA GORDA, FL 33950 Details
2 years ago
608 ABBEVILLE LOOP, THE VILLAGES, FL 32162
608 ABBEVILLE LOOP, THE VILLAGES, FL 32162 Details
2 years ago
22404 Cobble Stone Trail, Frankfort, IL 60423
22404 Cobble Stone Trail, Frankfort, IL 60423 Details
2 years ago
508 Claremont Drive, Flat Rock, NC 28731
508 Claremont Drive, Flat Rock, NC 28731 Details
2 years ago
1363 W Hubbard Street, Chicago, IL 60642
1363 W Hubbard Street, Chicago, IL 60642 Details
2 years ago
6139 N RAVENSWOOD Avenue, Chicago, IL 60660
6139 N RAVENSWOOD Avenue, Chicago, IL 60660 Details
2 years ago
