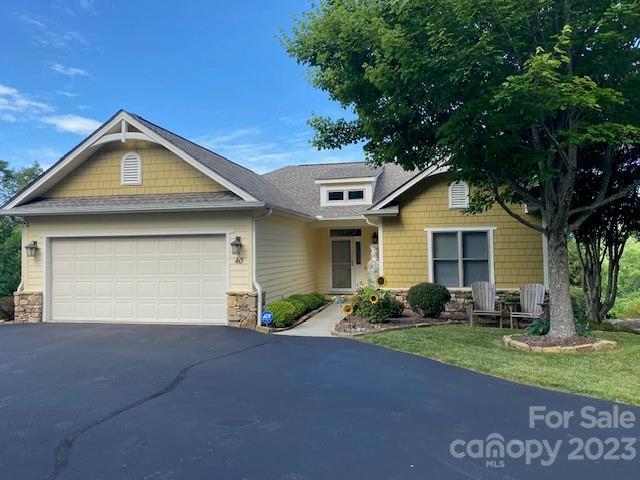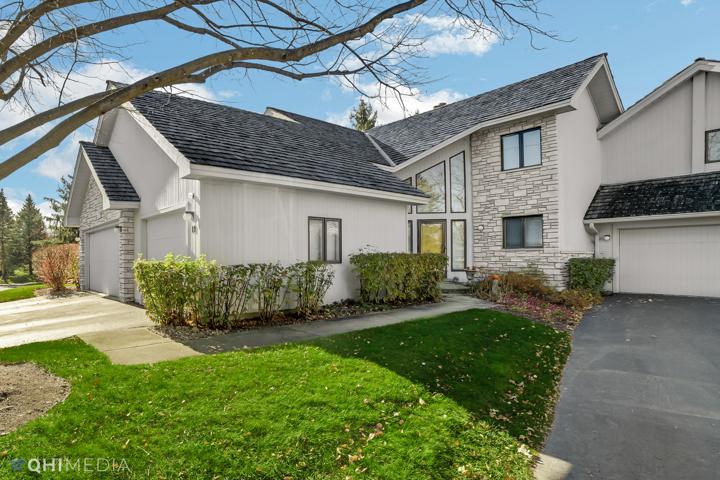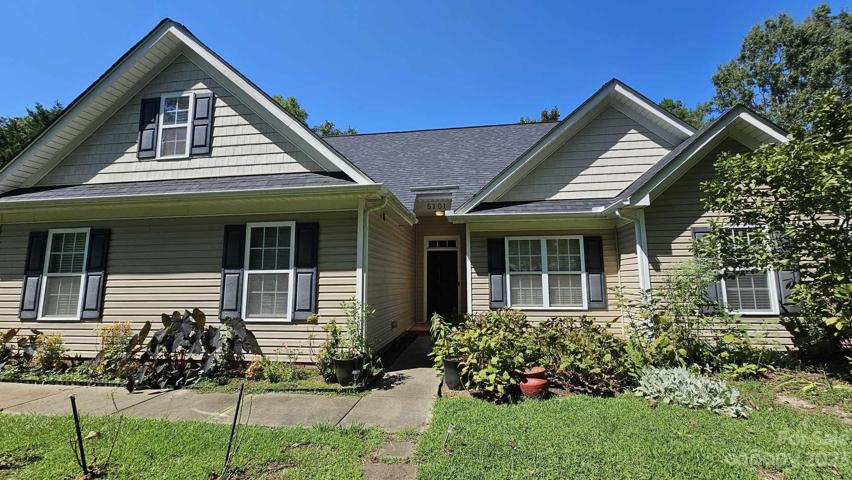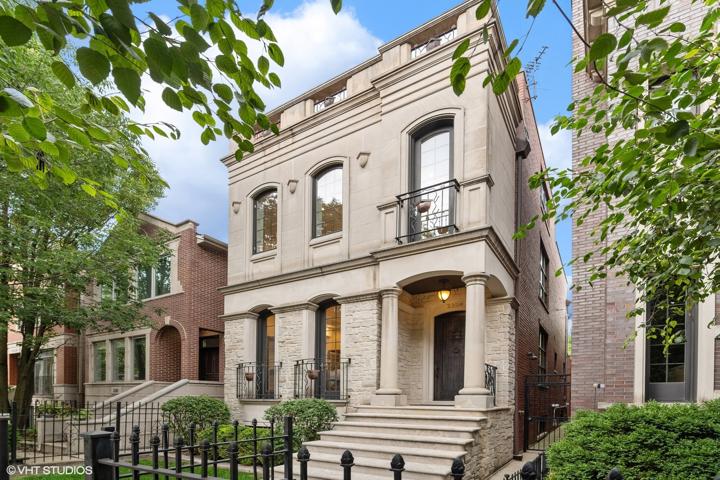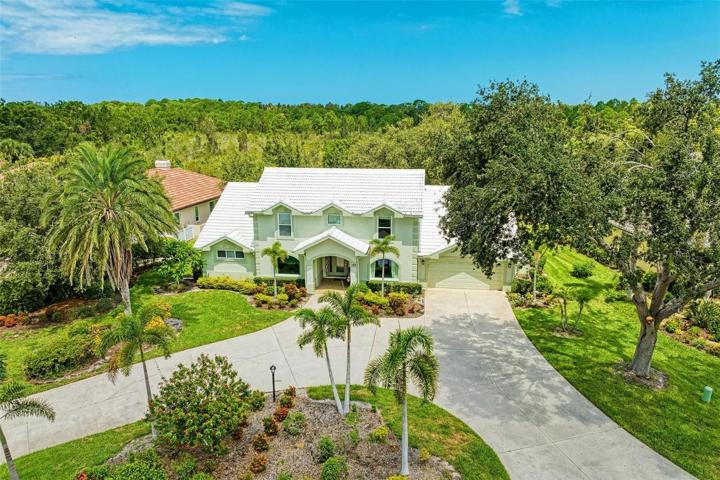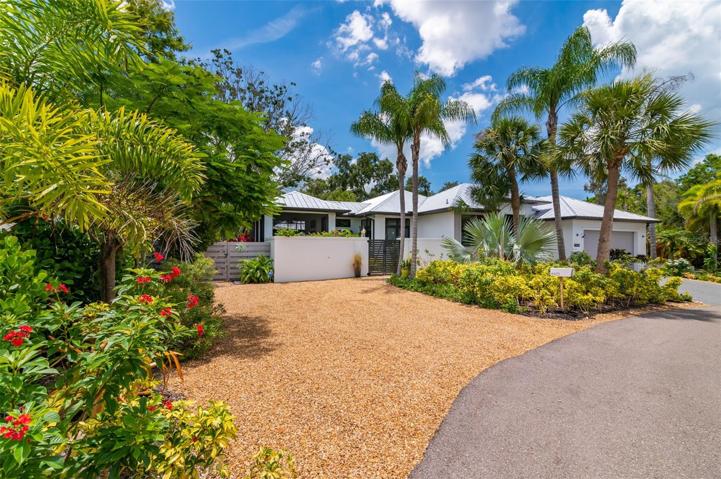527 Properties
Sort by:
000 Main Drive, Hendersonville, NC 28739
000 Main Drive, Hendersonville, NC 28739 Details
2 years ago
18 LAUREL OAK Court, Burr Ridge, IL 60527
18 LAUREL OAK Court, Burr Ridge, IL 60527 Details
2 years ago
5101 West Street, Indian Trail, NC 28079
5101 West Street, Indian Trail, NC 28079 Details
2 years ago
2324 W CHARLESTON Street, Chicago, IL 60647
2324 W CHARLESTON Street, Chicago, IL 60647 Details
2 years ago
