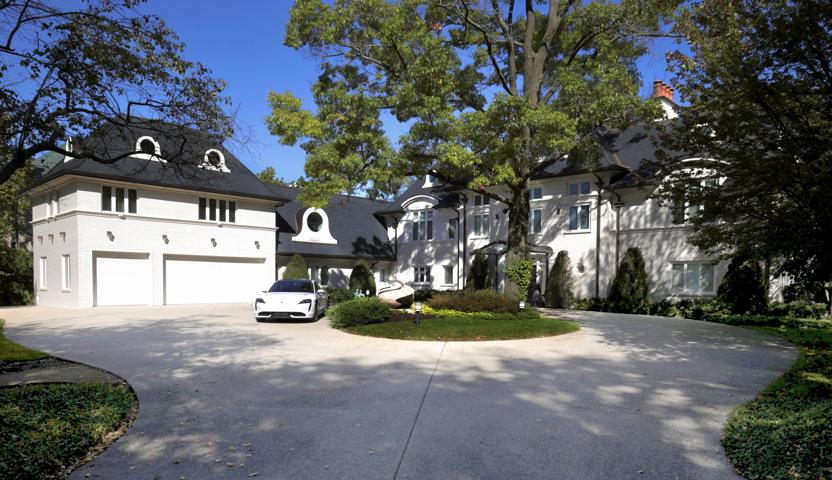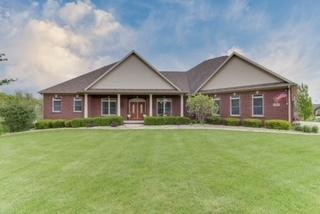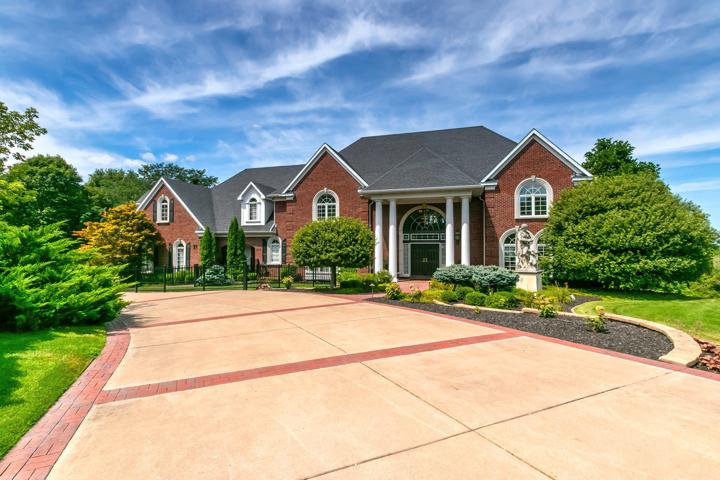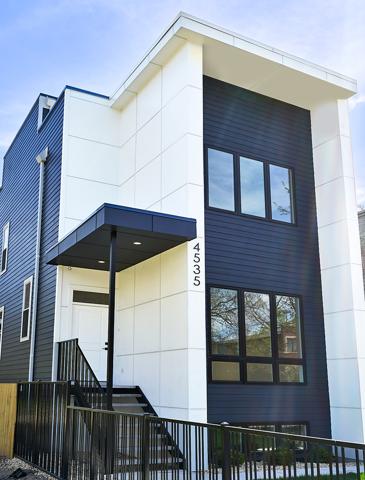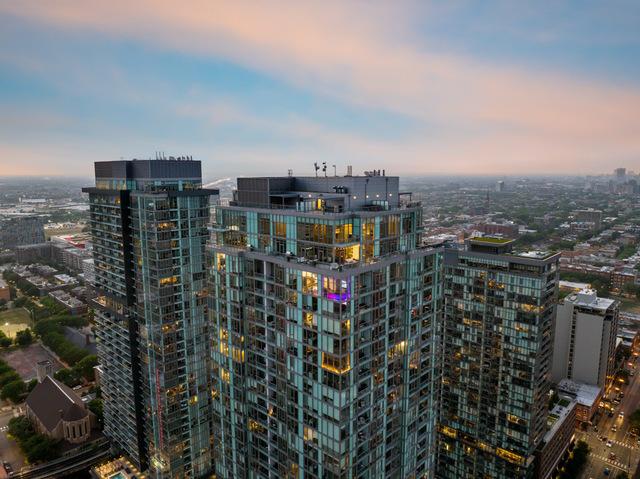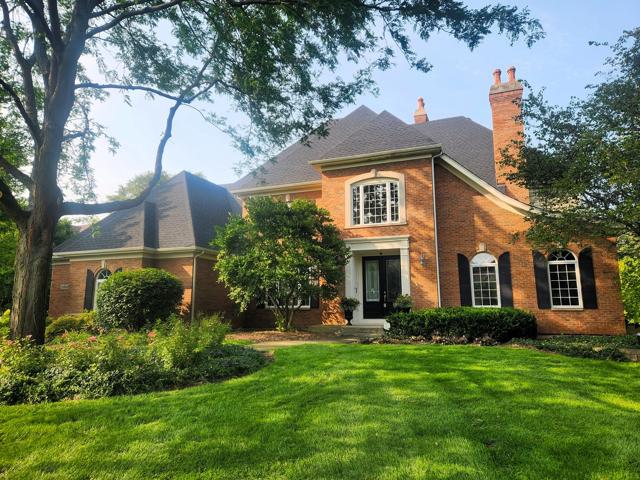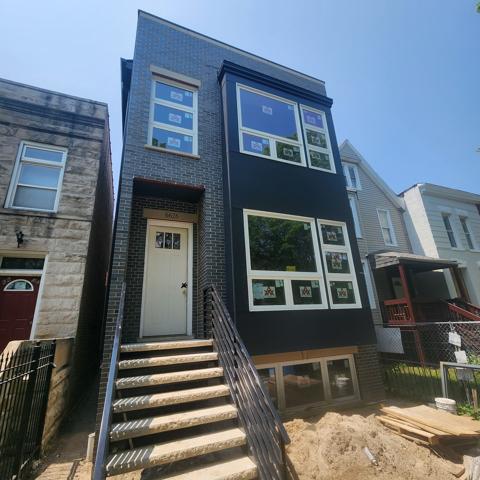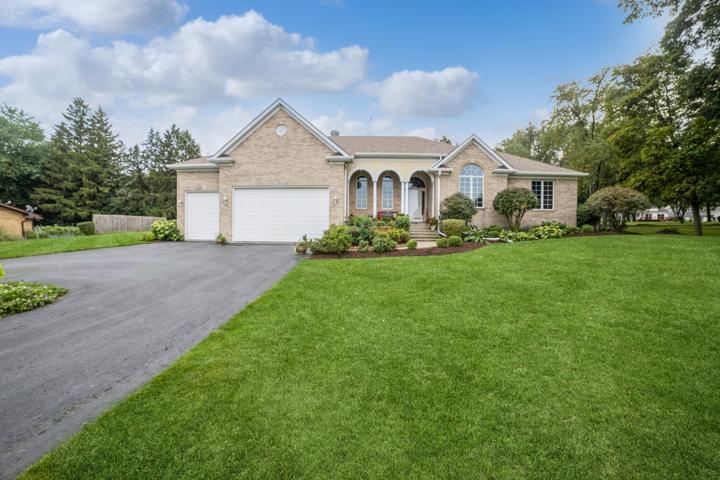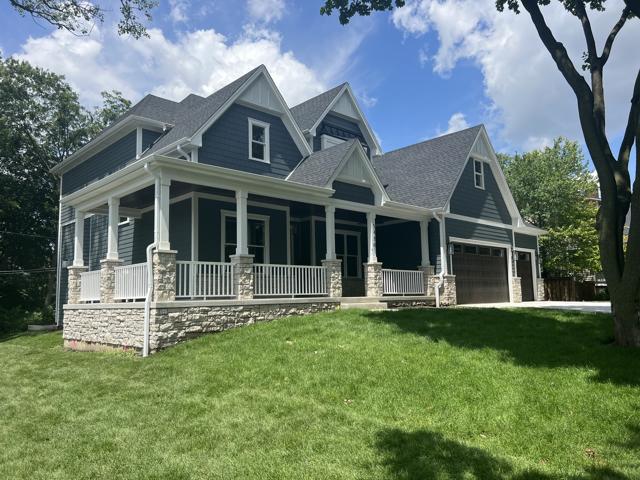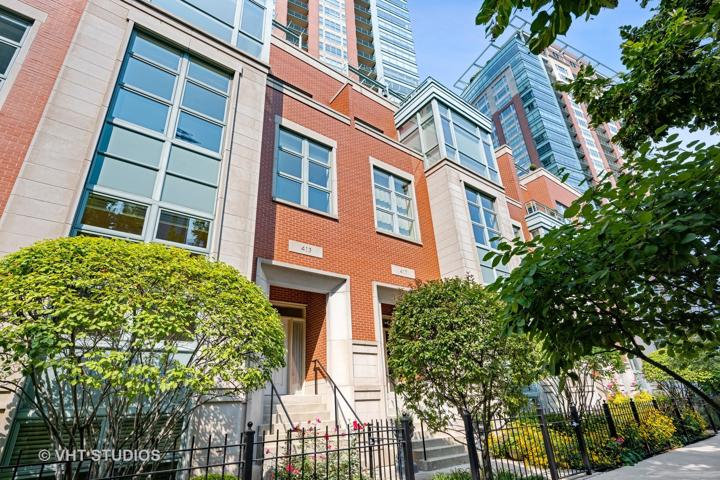647 Properties
Sort by:
19690 JoSarah Court, Bloomington, IL 61705
19690 JoSarah Court, Bloomington, IL 61705 Details
2 years ago
9 Eagle Pointe Pass, Rapids City, IL 61278
9 Eagle Pointe Pass, Rapids City, IL 61278 Details
2 years ago
38W090 Heritage Oaks Drive, St. Charles, IL 60175
38W090 Heritage Oaks Drive, St. Charles, IL 60175 Details
2 years ago
6626 S Ingleside Avenue, Chicago, IL 60637
6626 S Ingleside Avenue, Chicago, IL 60637 Details
2 years ago
505 Lincoln Avenue, Downers Grove, IL 60515
505 Lincoln Avenue, Downers Grove, IL 60515 Details
2 years ago
413 E North Water Street, Chicago, IL 60611
413 E North Water Street, Chicago, IL 60611 Details
2 years ago
