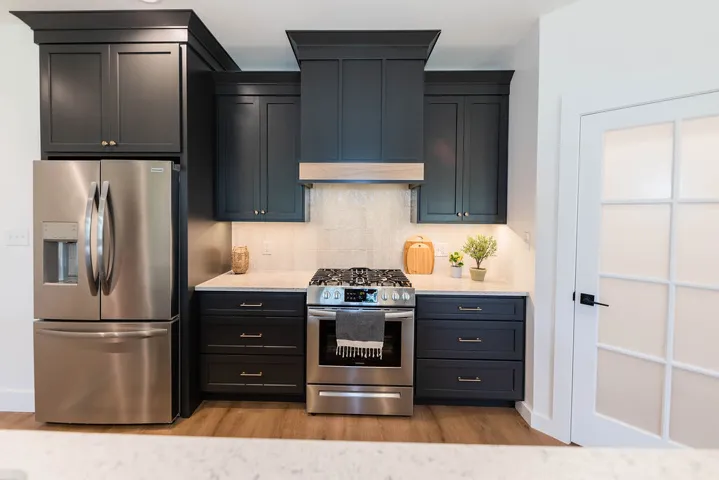71 Properties
Sort by:
3720 E 62nd Street, Indianapolis, IN 46220
3720 E 62nd Street, Indianapolis, IN 46220 Details
1 year ago
2360 N New Jersey , Indianapolis, IN 46205
2360 N New Jersey , Indianapolis, IN 46205 Details
1 year ago
5943 W State Road 135 , Trafalgar, IN 46181
5943 W State Road 135 , Trafalgar, IN 46181 Details
1 year ago
435 Virginia Avenue, Indianapolis, IN 46203
435 Virginia Avenue, Indianapolis, IN 46203 Details
1 year ago
17345 S Mill Creek Road, Noblesville, IN 46062
17345 S Mill Creek Road, Noblesville, IN 46062 Details
1 year ago
7118 E 1075 N Road, Indianapolis, IN 46259
7118 E 1075 N Road, Indianapolis, IN 46259 Details
1 year ago
2948 N Guilford Avenue, Indianapolis, IN 46205
2948 N Guilford Avenue, Indianapolis, IN 46205 Details
1 year ago
7612 N Saddle Gate Drive, Bloomington, IN 47404
7612 N Saddle Gate Drive, Bloomington, IN 47404 Details
1 year ago









