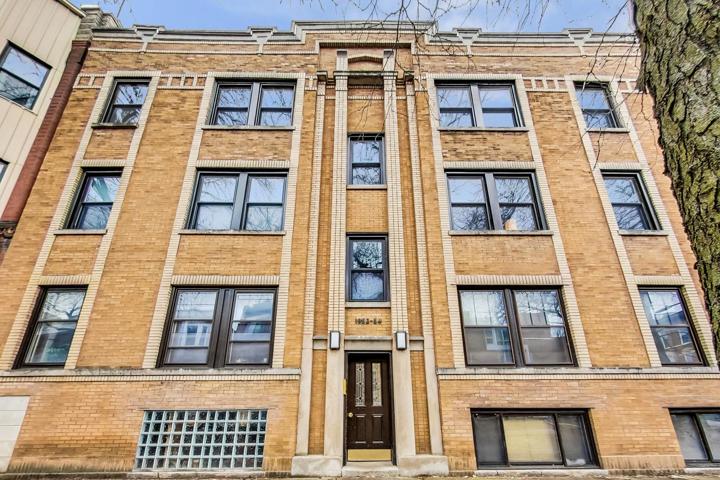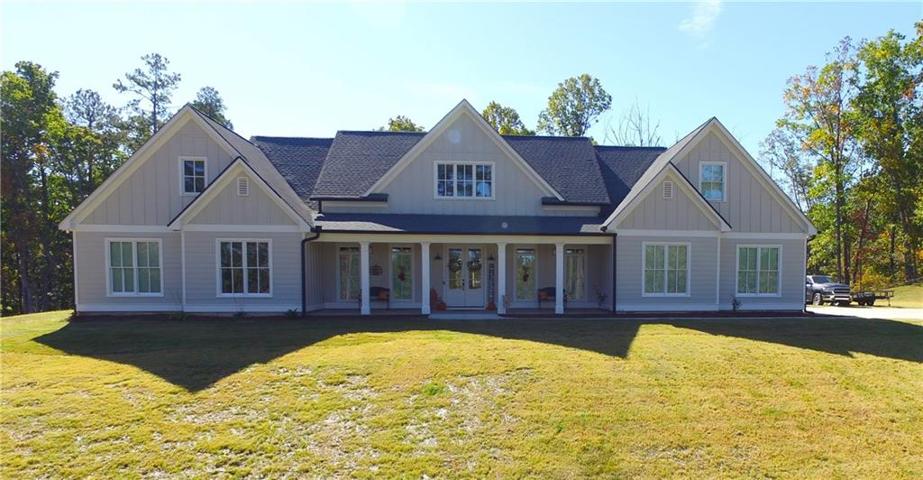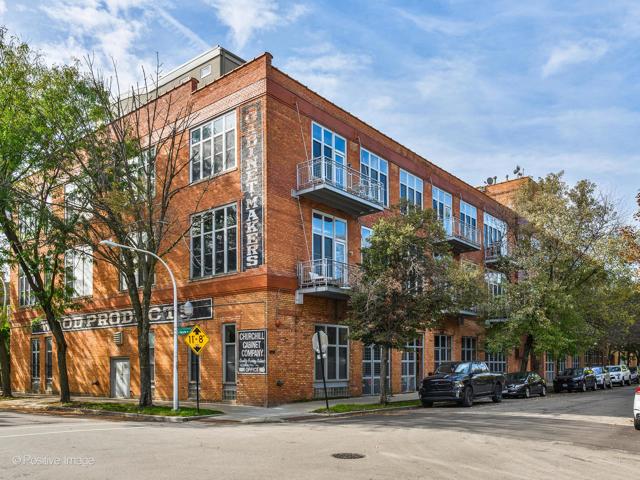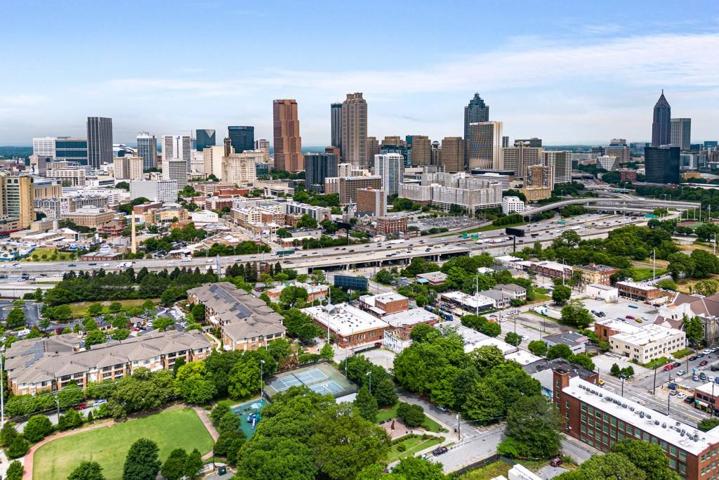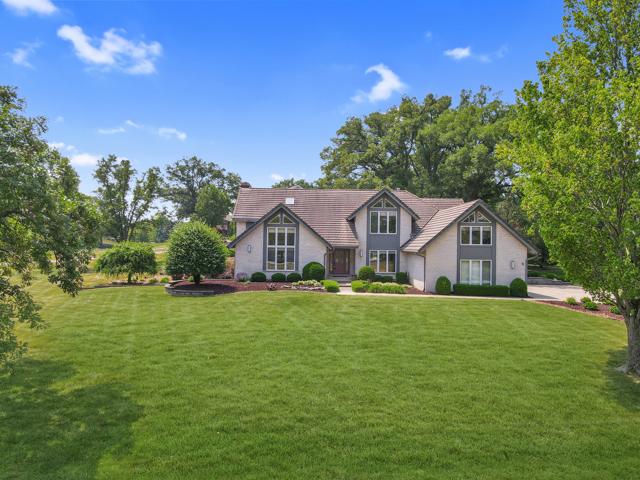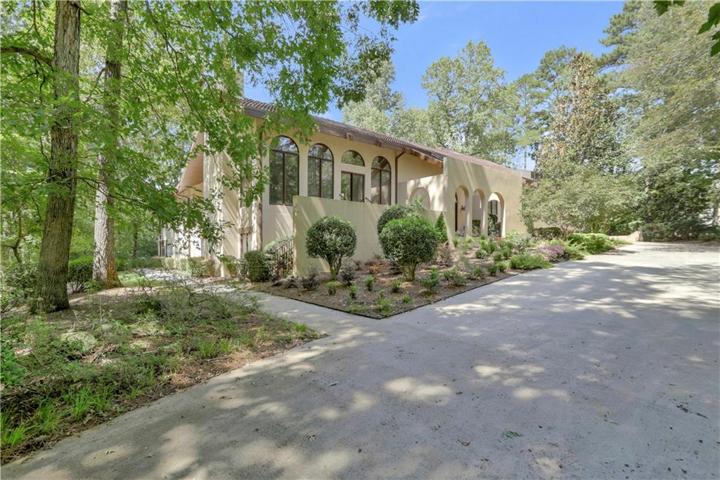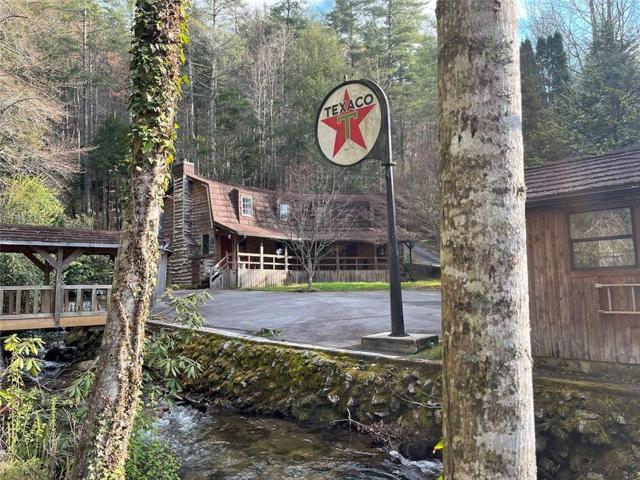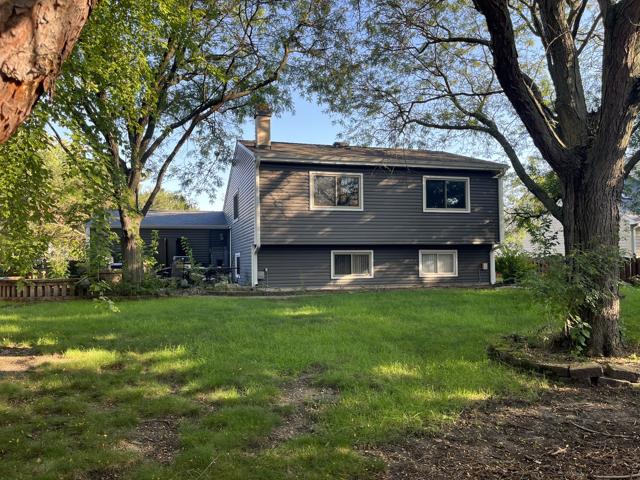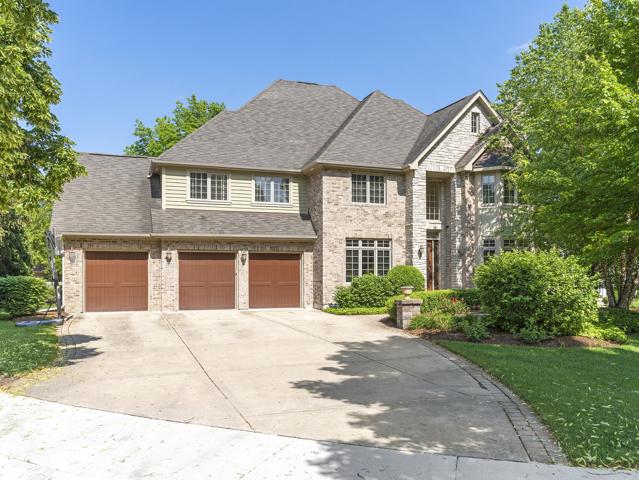276 Properties
Sort by:
1952 N CLEVELAND Avenue, Chicago, IL 60614
1952 N CLEVELAND Avenue, Chicago, IL 60614 Details
2 years ago
2111 W Churchill Street, Chicago, IL 60647
2111 W Churchill Street, Chicago, IL 60647 Details
2 years ago
2787 Springdale Circle, Naperville, IL 60564
2787 Springdale Circle, Naperville, IL 60564 Details
2 years ago
