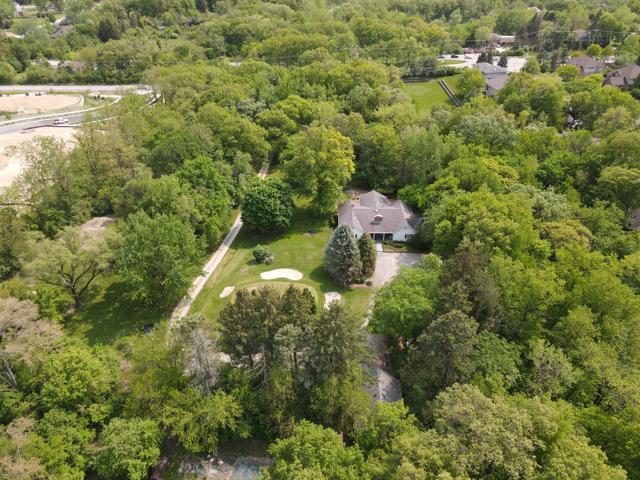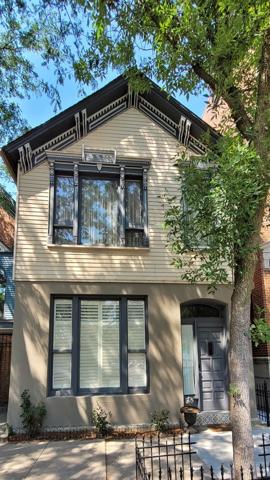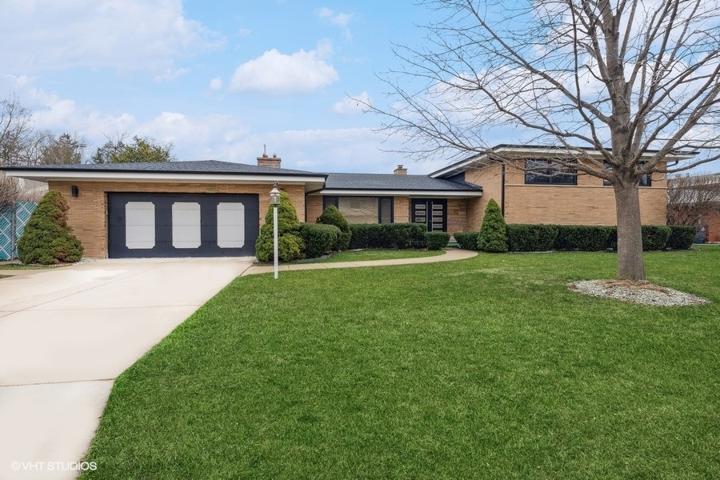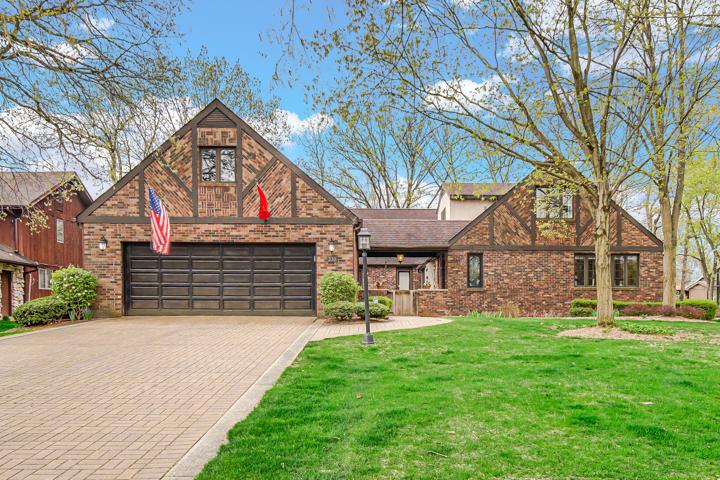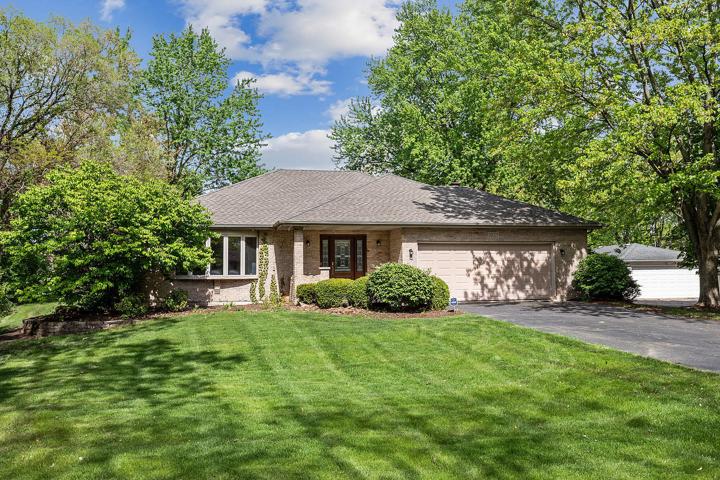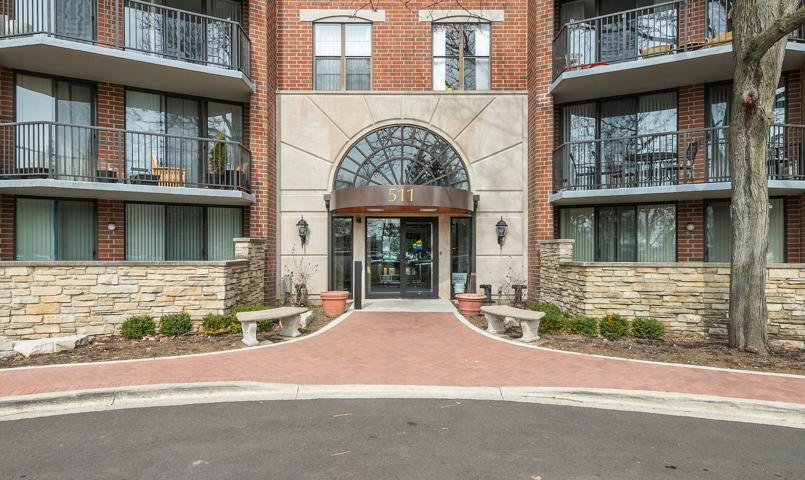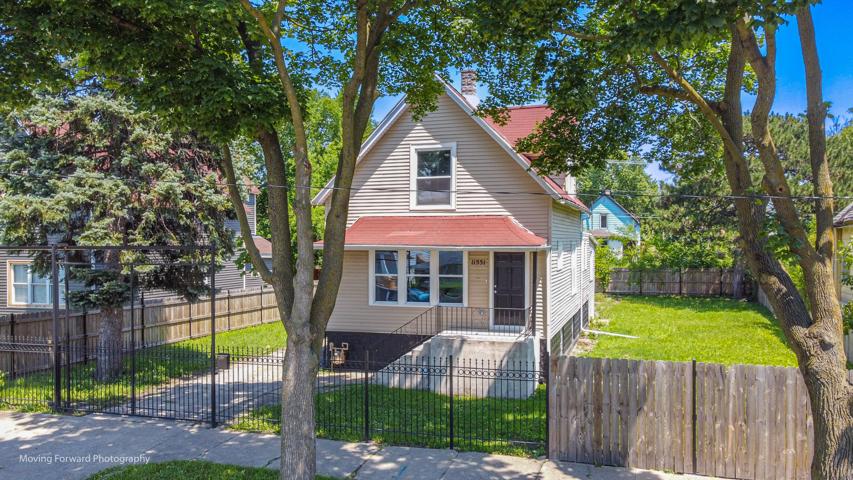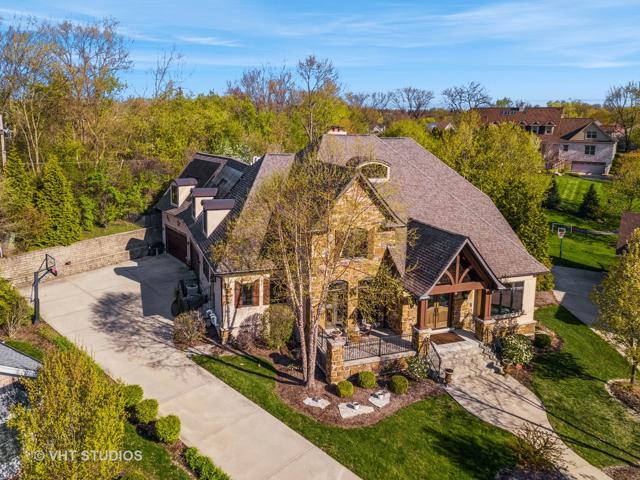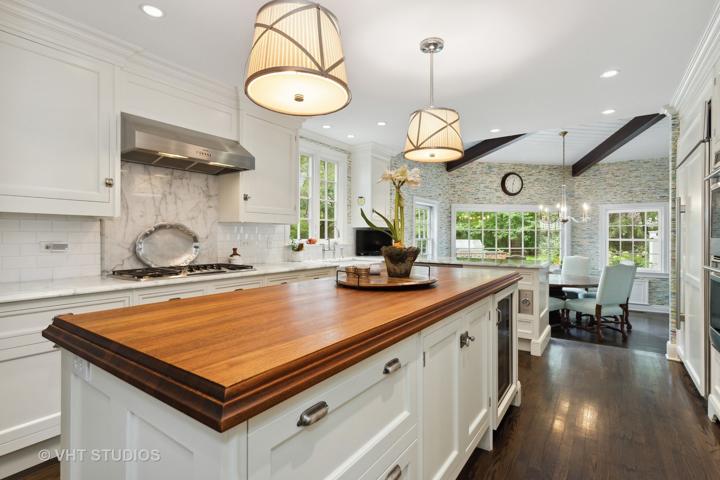276 Properties
Sort by:
1734 N Sedgwick Street, Chicago, IL 60614
1734 N Sedgwick Street, Chicago, IL 60614 Details
2 years ago
1319 Shagbark Drive, Des Plaines, IL 60018
1319 Shagbark Drive, Des Plaines, IL 60018 Details
2 years ago
11551 S La Salle Street, Chicago, IL 60628
11551 S La Salle Street, Chicago, IL 60628 Details
2 years ago
500 N Waukegan Road, Lake Forest, IL 60045
500 N Waukegan Road, Lake Forest, IL 60045 Details
2 years ago
