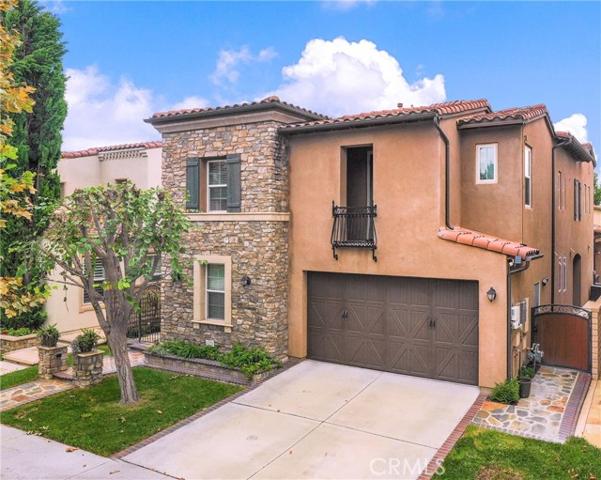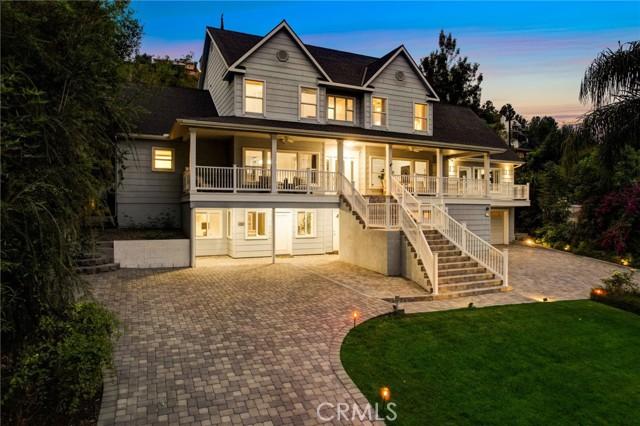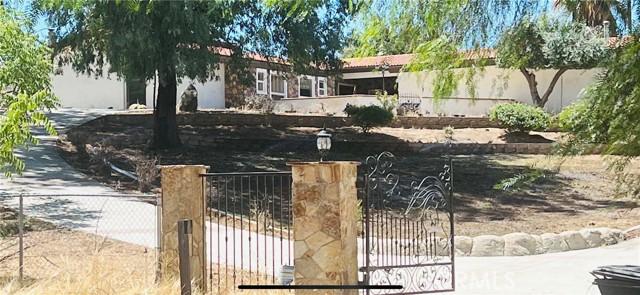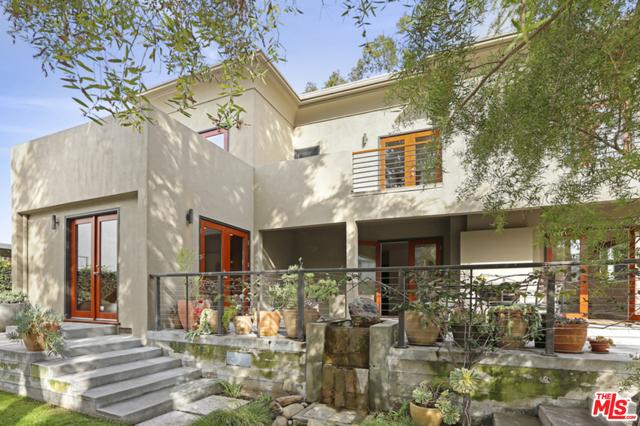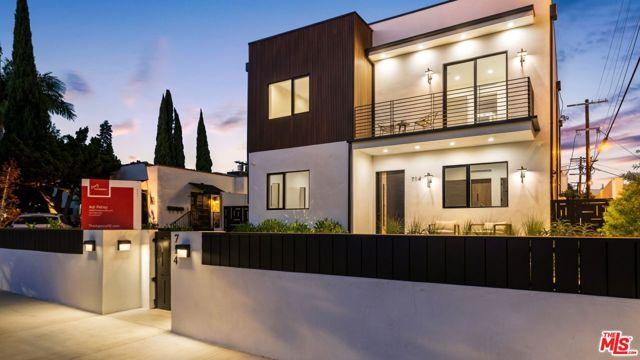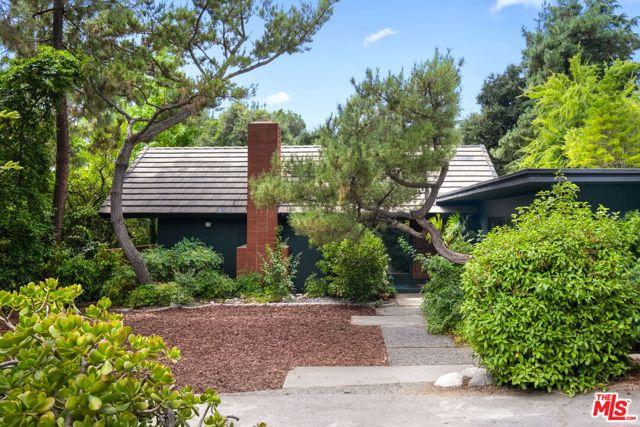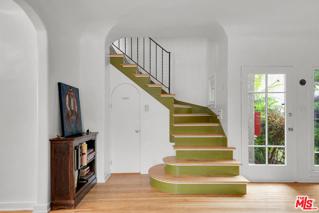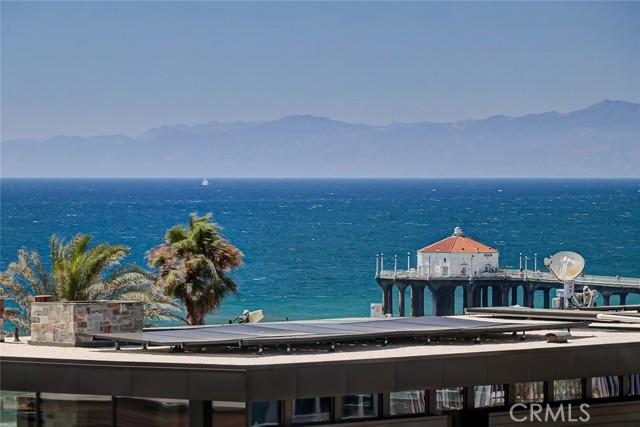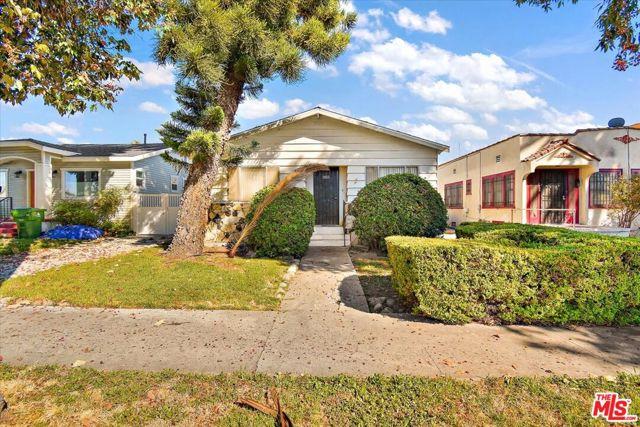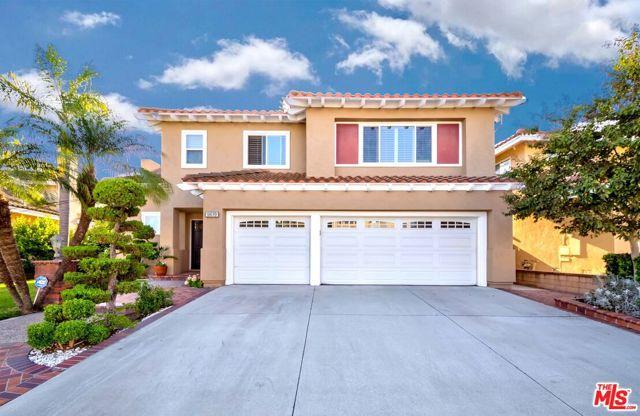367 Properties
Sort by:
19301 Cresthaven Lane , Tustin, CA 92705
19301 Cresthaven Lane , Tustin, CA 92705 Details
2 years ago
217 Ashland Avenue , Santa Monica, CA 90405
217 Ashland Avenue , Santa Monica, CA 90405 Details
2 years ago
714 N La Jolla Avenue , Los Angeles, CA 90046
714 N La Jolla Avenue , Los Angeles, CA 90046 Details
2 years ago
5457 La Forest Drive , La Canada Flintridge, CA 91011
5457 La Forest Drive , La Canada Flintridge, CA 91011 Details
2 years ago
7911 Norton Avenue , West Hollywood, CA 90046
7911 Norton Avenue , West Hollywood, CA 90046 Details
2 years ago
413 Bayview Drive , Manhattan Beach, CA 90266
413 Bayview Drive , Manhattan Beach, CA 90266 Details
2 years ago
2652 S Palm Grove Avenue , Los Angeles, CA 90016
2652 S Palm Grove Avenue , Los Angeles, CA 90016 Details
2 years ago
