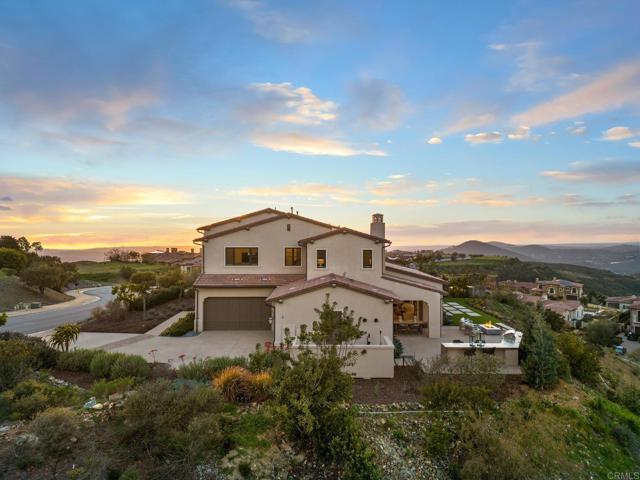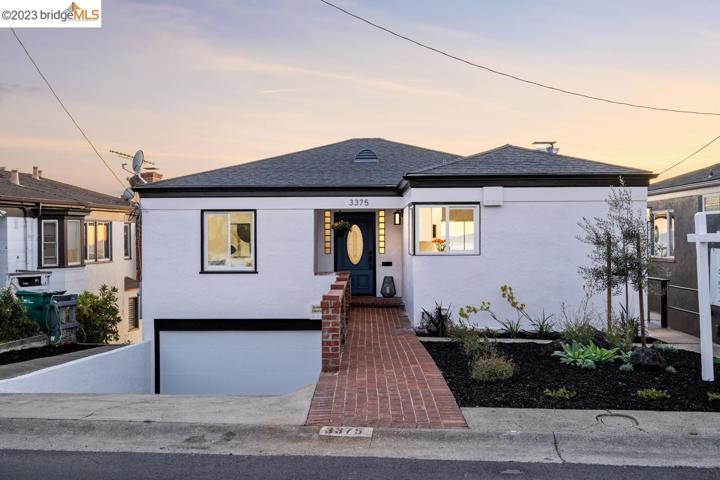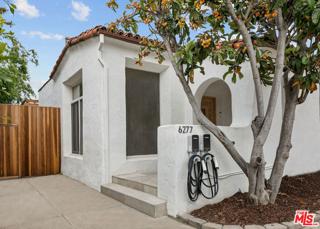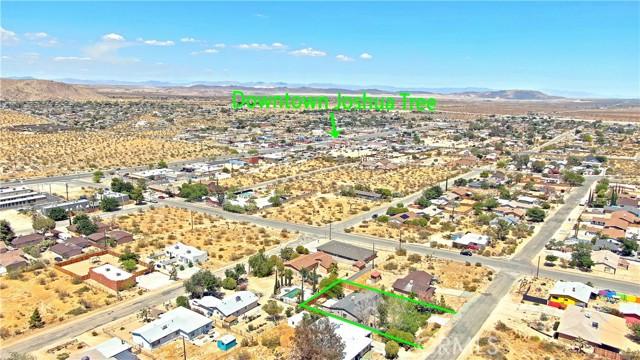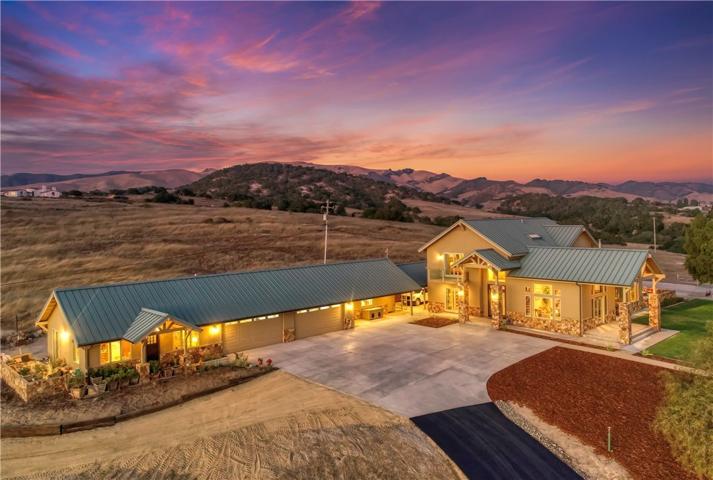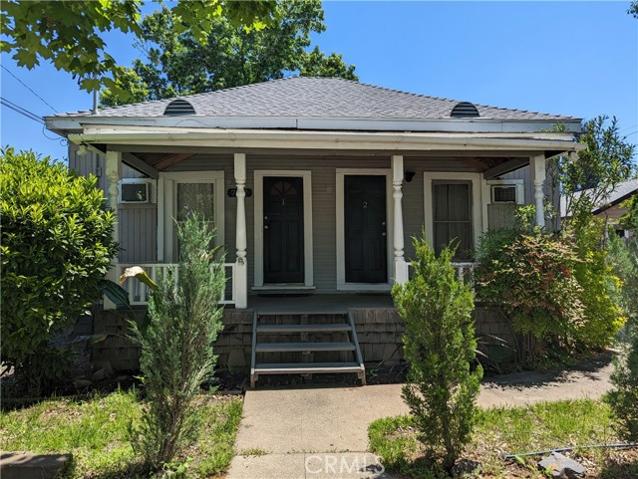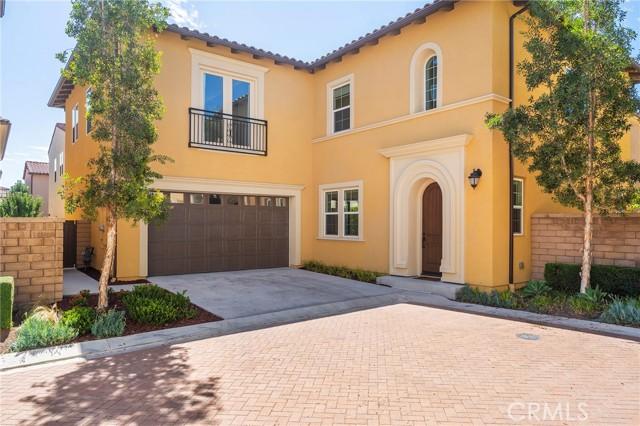367 Properties
Sort by:
29535 Mulholland , Agoura Hills, CA 91301
29535 Mulholland , Agoura Hills, CA 91301 Details
2 years ago
8668 Via Rancho Cielo , Rancho Santa Fe, CA 92067
8668 Via Rancho Cielo , Rancho Santa Fe, CA 92067 Details
2 years ago
43625 Wolf Road , Big Bear Lake, CA 92315
43625 Wolf Road , Big Bear Lake, CA 92315 Details
2 years ago
21976 Cortina Place , Chatsworth (los Angeles), CA 91311
21976 Cortina Place , Chatsworth (los Angeles), CA 91311 Details
2 years ago
6277 Commodore Sloat Drive , Los Angeles, CA 90048
6277 Commodore Sloat Drive , Los Angeles, CA 90048 Details
2 years ago
61538 El Reposo Street , Joshua Tree, CA 92252
61538 El Reposo Street , Joshua Tree, CA 92252 Details
2 years ago
3622 Alisos Road , Arroyo Grande, CA 93420
3622 Alisos Road , Arroyo Grande, CA 93420 Details
2 years ago
108 Pinnacle Drive , Lake Forest (el Toro), CA 92630
108 Pinnacle Drive , Lake Forest (el Toro), CA 92630 Details
2 years ago

